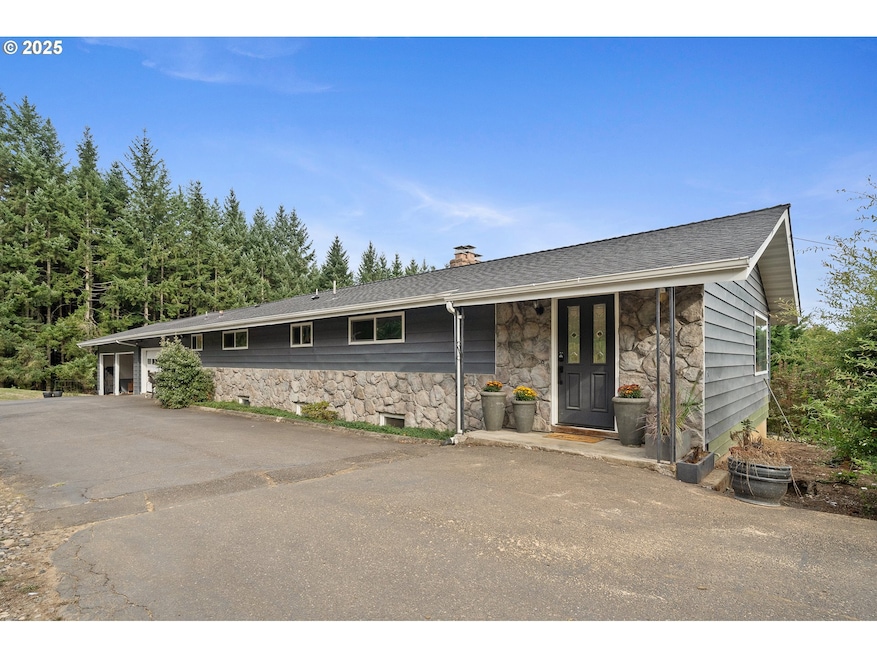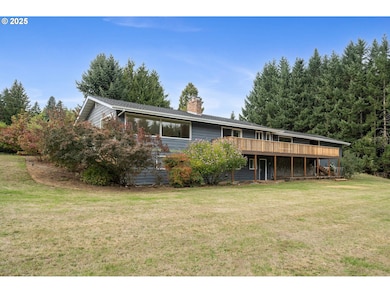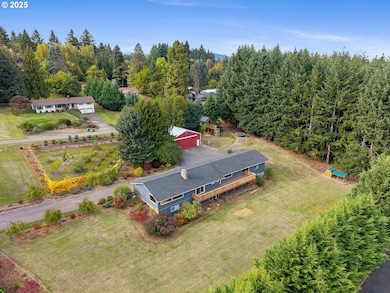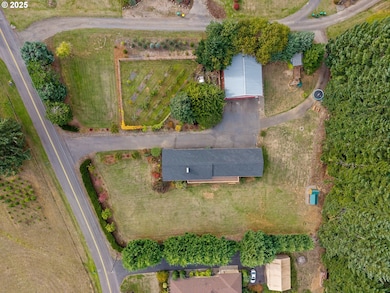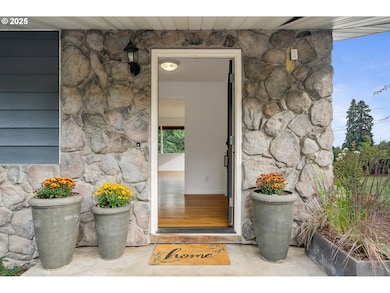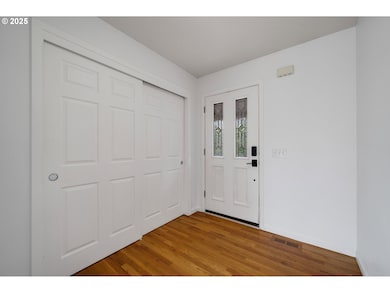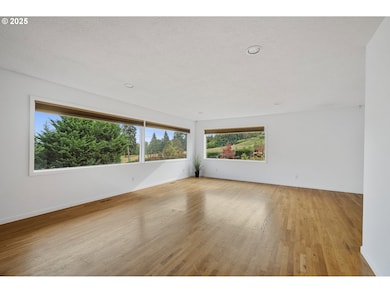33281 Kammeyer Rd Scappoose, OR 97056
Estimated payment $5,195/month
Highlights
- Popular Property
- RV Access or Parking
- Deck
- Home Theater
- View of Trees or Woods
- Wood Flooring
About This Home
Nestled on 1.61 peaceful acres, this daylight ranch offers sweeping territorial views and a setting that feels tucked away, while being minutes from town. Step inside to find a light-filled main level where large east facing windows frame Mount Hood from the kitchen, dining, and living areas. Hardwood floors run through the primary living spaces, bringing warmth and character to the home. The daylight basement offers versatility with a spacious bonus room, private exterior entrance, and a dedicated home theater—perfect for movie nights or entertaining. Outside, the property continues to impress. A custom cedar chicken coop with rainwater collection system, automatic feeder, and rollaway nesting boxes makes gathering fresh eggs a daily delight. Nearby, the one-of-a-kind playhouse invites you to swing, climb, or slide into endless fun with a 12x12 sandbox and an 8x12 bonus room waiting for your personal touch—whether it becomes an art studio, game zone, or cozy hideaway. A 40x48 shop with power, lofted storage, and concrete flooring provides space for projects, hobbies, or equipment. 4-car garage, RV parking, and dump hookups add even more convenience. The property is rounded out by a fully fenced orchard, planted in 2020 and now producing beautifully (see attached Feature List for details). Recent improvements include a 50-year GAF HDZ roof, TimberTech composite deck, Carrier variable-speed HVAC system, fresh paint inside and out, and new carpet in the daylight basement. Experience the peaceful feel of country living with quick access to Portland, Beaverton, and Hillsboro.
Home Details
Home Type
- Single Family
Est. Annual Taxes
- $6,683
Year Built
- Built in 1964 | Remodeled
Lot Details
- 1.61 Acre Lot
- Poultry Coop
- Level Lot
- Private Yard
- Garden
- Property is zoned RR5
Parking
- 4 Car Attached Garage
- Carport
- Garage on Main Level
- Workshop in Garage
- Driveway
- RV Access or Parking
Property Views
- Woods
- Mountain
Home Design
- Slab Foundation
- Composition Roof
Interior Spaces
- 3,084 Sq Ft Home
- 2-Story Property
- Sound System
- Wood Burning Fireplace
- Double Pane Windows
- Vinyl Clad Windows
- Family Room
- Living Room
- Dining Room
- Home Theater
- First Floor Utility Room
- Laundry Room
Kitchen
- Double Oven
- Free-Standing Range
- Microwave
- Dishwasher
- Stainless Steel Appliances
- Disposal
Flooring
- Wood
- Wall to Wall Carpet
- Laminate
Bedrooms and Bathrooms
- 4 Bedrooms
- Primary Bedroom on Main
- Walk-in Shower
Finished Basement
- Basement Fills Entire Space Under The House
- Natural lighting in basement
Accessible Home Design
- Accessibility Features
- Accessible Parking
Outdoor Features
- Deck
- Covered Patio or Porch
- Outbuilding
Schools
- Grant Watts Elementary School
- Scappoose Middle School
- Scappoose High School
Utilities
- Central Air
- Heat Pump System
- Well
- Electric Water Heater
- Septic Tank
Community Details
- No Home Owners Association
Listing and Financial Details
- Assessor Parcel Number 7430
Map
Home Values in the Area
Average Home Value in this Area
Tax History
| Year | Tax Paid | Tax Assessment Tax Assessment Total Assessment is a certain percentage of the fair market value that is determined by local assessors to be the total taxable value of land and additions on the property. | Land | Improvement |
|---|---|---|---|---|
| 2024 | $6,683 | $503,960 | $197,470 | $306,490 |
| 2023 | $6,653 | $489,290 | $197,700 | $291,590 |
| 2022 | $6,352 | $475,040 | $159,370 | $315,670 |
| 2021 | $6,171 | $461,210 | $163,370 | $297,840 |
| 2020 | $5,659 | $447,780 | $177,270 | $270,510 |
| 2019 | $5,515 | $434,740 | $171,988 | $262,752 |
| 2018 | $5,366 | $422,080 | $186,310 | $235,770 |
| 2017 | $5,286 | $409,790 | $180,880 | $228,910 |
| 2016 | $5,240 | $397,860 | $175,610 | $222,250 |
| 2015 | $4,946 | $386,280 | $157,230 | $229,050 |
| 2014 | $4,715 | $375,030 | $143,850 | $231,180 |
Property History
| Date | Event | Price | List to Sale | Price per Sq Ft |
|---|---|---|---|---|
| 10/21/2025 10/21/25 | For Sale | $880,000 | -- | $285 / Sq Ft |
Purchase History
| Date | Type | Sale Price | Title Company |
|---|---|---|---|
| Warranty Deed | $500,000 | Ticor Title | |
| Warranty Deed | $475,000 | Ticor Title | |
| Warranty Deed | $300,000 | Ticor Title |
Mortgage History
| Date | Status | Loan Amount | Loan Type |
|---|---|---|---|
| Previous Owner | $315,000 | Fannie Mae Freddie Mac | |
| Previous Owner | $250,000 | Unknown |
Source: Regional Multiple Listing Service (RMLS)
MLS Number: 311620893
APN: 0108032240300260000
- 50551 Bark Way Unit 47
- 26901 NW Saint Helens Rd
- 51082 SW Klompen St
- 33366 SW Rokin Way
- 33362 SW Rokin Way
- 51086 SW Klompen St
- 33340 SW Rokin Way
- 21400 NW Watson Rd
- Hillsdale Plan at Dutch Canyon
- Aubrey Plan at Dutch Canyon
- Carmichael Plan at Dutch Canyon
- Carlton Plan at Dutch Canyon
- 25900 NW Saint Helens Rd
- 50350 Cowens Rd Unit 8
- 34326 Johnsons Landing Rd
- 34326 Johnson's Landing Rd Unit E-1
- 33337 SW Havlik Dr
- 33279 SW Havlik Dr
- 33298 SW Meadowbrook Dr
- 50776 Dike Rd Unit 20
- 50350 Cowens Rd Unit Slip 26
- 52588 NE Sawyer St
- 34607 Rocky Ct
- 2600 Gable Rd
- 700 Matzen St
- 30970 NW Turel Dr
- 30822 NW Brooking Ct
- 31303 NW Turel Dr
- 9750 NW Rosaria Ave
- 4125 S Settler Dr
- 9511 NE Hazel Dell Ave
- 8500 NE Hazel Dell Ave
- 10223 NE Notchlog Dr
- 1919 W 34th St
- 8415 NE Hazel Dell Ave
- 6824 N Catlin Ave
- 10405 NE 9th Ave
- 16954 NW Antonio St
- 7468 N Catlin Ave
- 7136 NW 159th Ave Unit ID1280534P
