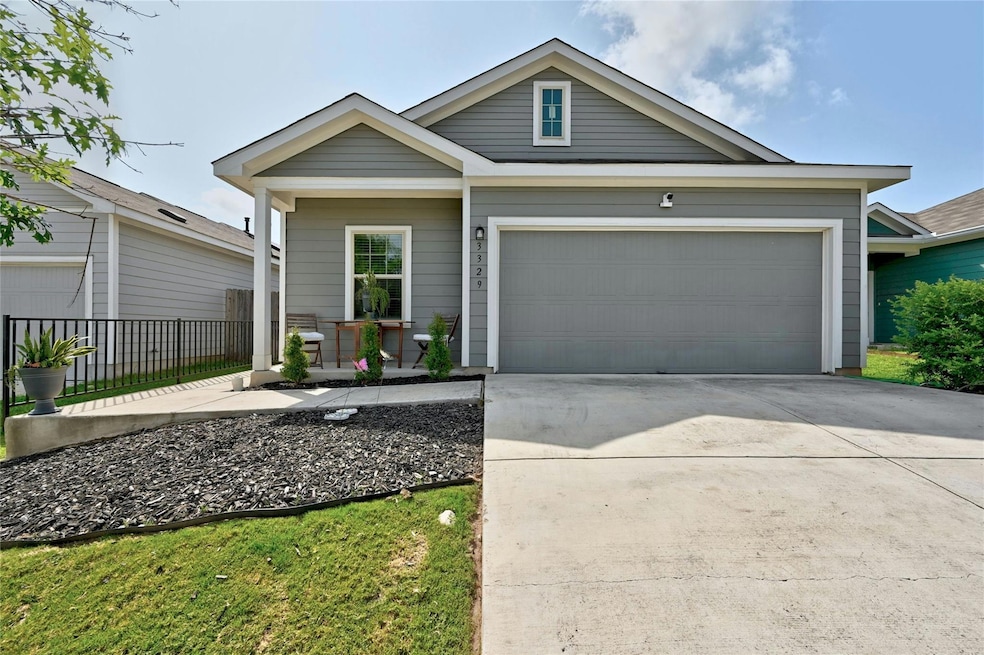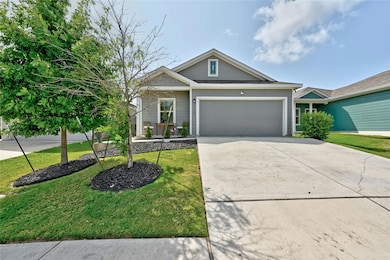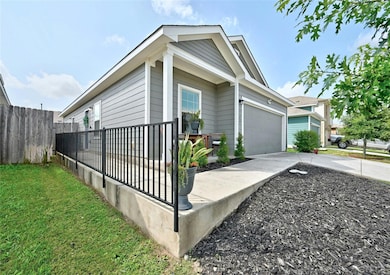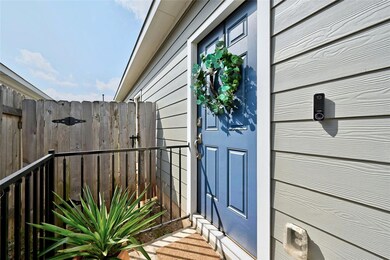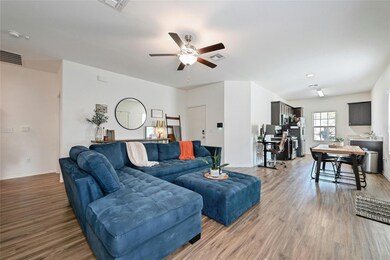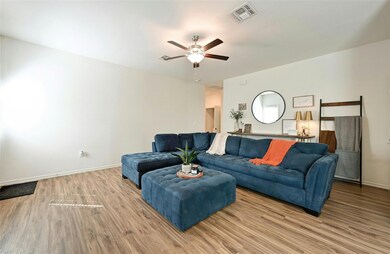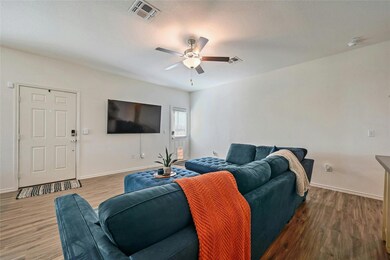3329 Colorado High Ave Austin, TX 78744
Colorado Crossing NeighborhoodHighlights
- Solar Power System
- Quartz Countertops
- Neighborhood Views
- Open Floorplan
- Private Yard
- Community Pool
About This Home
Nestled in the vibrant heart of Austin, Texas, discover the delightful single-family residence located at 3329 Colorado High AVE. Built in 2020, this attractive property offers a wonderful opportunity to embrace the Austin lifestyle. The kitchen is a culinary dream, featuring elegant quartz countertops and stylish shaker cabinets, making it a wonderful space to both prepare meals and entertain. Imagine creating delicious dishes in this inviting space, where every detail has been carefully considered to enhance your cooking experience. Enjoy the convenience of a two-space garage, providing ample room for vehicles and storage, while the fenced backyard offers a private outdoor retreat for relaxation and recreation. The home features solar panels that really shave off that electric bill in the Texas summers. The residence offers a walk-in closet, providing generous storage space for your wardrobe and personal belongings. This Austin residence is a wonderful place to call home.
Listing Agent
Smart City Realty, LLC Brokerage Phone: (214) 586-0519 License #0825872 Listed on: 11/26/2025
Home Details
Home Type
- Single Family
Est. Annual Taxes
- $4,195
Year Built
- Built in 2020
Lot Details
- 4,269 Sq Ft Lot
- Southwest Facing Home
- Property is Fully Fenced
- Interior Lot
- Level Lot
- Sprinkler System
- Private Yard
- Back Yard
Parking
- 2 Car Attached Garage
- Driveway
Home Design
- Slab Foundation
Interior Spaces
- 1,013 Sq Ft Home
- 1-Story Property
- Open Floorplan
- Ceiling Fan
- Neighborhood Views
- Washer and Dryer
Kitchen
- Oven
- Microwave
- Dishwasher
- Quartz Countertops
Flooring
- Carpet
- Vinyl
Bedrooms and Bathrooms
- 2 Main Level Bedrooms
- Walk-In Closet
- 1 Full Bathroom
Eco-Friendly Details
- Energy-Efficient Appliances
- Solar Power System
Schools
- Smith Elementary School
- Ojeda Middle School
- Del Valle High School
Utilities
- Central Heating and Cooling System
- Underground Utilities
Listing and Financial Details
- Security Deposit $1,900
- Tenant pays for all utilities
- The owner pays for association fees
- Renewal Option
- $50 Application Fee
- Assessor Parcel Number 03181809200000
- Tax Block R
Community Details
Overview
- Property has a Home Owners Association
- Colorado Crossing Subdivision
Recreation
- Community Playground
- Community Pool
- Trails
Pet Policy
- Limit on the number of pets
- Pet Deposit $500
- Dogs and Cats Allowed
Map
Source: Unlock MLS (Austin Board of REALTORS®)
MLS Number: 5095007
APN: 898460
- 7013 Tonka Ln
- 7116 Spirit Hill Rd
- 7120 Razors Edge Dr
- 3700 Ignacio Dr
- 3505 Breckenridge Dr
- 3808 Ignacio Dr
- 3724 Alpine Autumn Dr
- 3905 Alpine Autumn Dr
- 7128 Outfitter Dr
- 3529 Sand Dunes Ave
- 7325 S Glenn St
- 6901 Crestone Rd
- 7537 S Glenn St
- 7312 E Ben White Blvd Unit 18
- 7312 E Ben White Blvd Unit 16
- 1018 Brickell Loop Unit B
- 1018 Brickell Loop Unit A
- 1024 Lucinda Williams Way
- 1022 Lucinda Williams Way
- 1014 Lucinda Williams Way
- 3504 Black Granite Dr
- 7013 Tonka Ln
- 7120 Razors Edge Dr
- 3808 Ignacio Dr
- 3801 Black Granite Dr
- 3416 Autumn Bay Dr
- 6825 Colorado Bluffs Rd
- 7216 Vail Ridge St
- 7440 Montezuma St
- 7213 Outfitter Dr
- 3339 Caseybridge Ct
- 7516 Cedar Edge Dr
- 7505 Cedar Edge Dr
- 3335 Caseybridge Ct
- 4306 Shallowbrook Trail Unit A
- 6936 E Ben White Blvd
- 2309 Hermia St
- 6934 E Ben White Blvd
- 7301 Oberon St
- 7000 E Ben White Blvd
