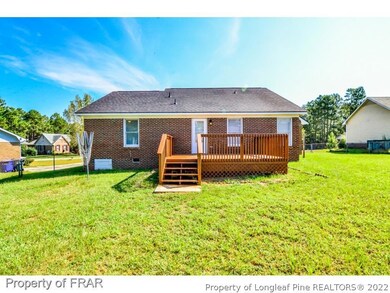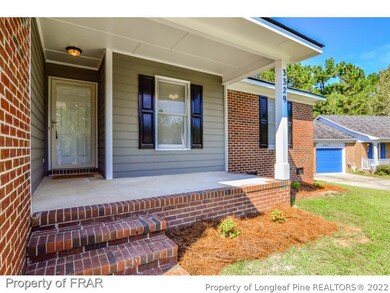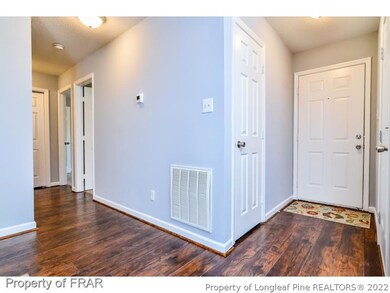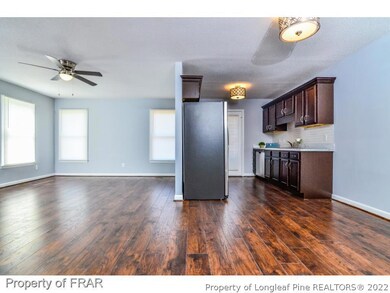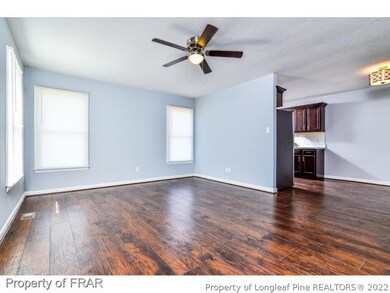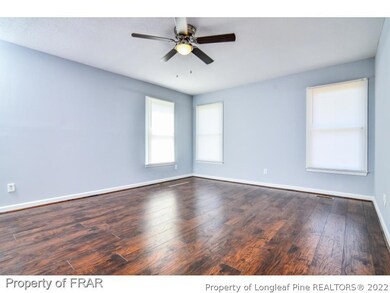
3329 Donnett Ct Spring Lake, NC 28390
Highlights
- Deck
- Attic
- Covered patio or porch
- Ranch Style House
- No HOA
- Cul-De-Sac
About This Home
As of December 2020-Brick Home renovated in Spring Lake with 3 bedrooms and 2 full bath.Double garage,covered front porch and foyer with coat closet to greet you at the door.New laminate flooring flowing from foyer to living and kitchen space.Freshly painted interior.New cabinets,countertop,subway tiled backsplash and appliance package in kitchen.Deck off of kitchen,great for grilling.New carpet in all bedrooms.Hall Full Bath with shower/tub.Master with WIC and full bath.Fenced backyard.2018 Roof
Last Agent to Sell the Property
SWEET HOME REAL ESTATE OF FAYETTEVILLE License #285406
Home Details
Home Type
- Single Family
Est. Annual Taxes
- $1,865
Year Built
- Built in 1995
Lot Details
- Lot Dimensions are 97 x 137
- Cul-De-Sac
- Back Yard Fenced
- Zoning described as R10 - Residential District
Parking
- 2 Car Attached Garage
Home Design
- Ranch Style House
- Brick Veneer
- Frame Construction
Interior Spaces
- 1,142 Sq Ft Home
- Ceiling Fan
- Fireplace
- Blinds
- Entrance Foyer
- Combination Kitchen and Dining Room
- Crawl Space
- Washer and Dryer Hookup
- Attic
Kitchen
- Eat-In Kitchen
- Range
- Microwave
- Dishwasher
Flooring
- Carpet
- Laminate
- Vinyl
Bedrooms and Bathrooms
- 3 Bedrooms
- Walk-In Closet
- 2 Full Bathrooms
Home Security
- Storm Windows
- Storm Doors
- Fire and Smoke Detector
Outdoor Features
- Deck
- Covered patio or porch
Schools
- Manchester Elementary School
- Spring Lake Middle School
- Pine Forest Senior High School
Utilities
- Central Air
- Heat Pump System
- The lake is a source of water for the property
Community Details
- No Home Owners Association
- Deerfield Subdivision
Listing and Financial Details
- Exclusions: -n/a
- Assessor Parcel Number 0503404577
Ownership History
Purchase Details
Home Financials for this Owner
Home Financials are based on the most recent Mortgage that was taken out on this home.Purchase Details
Home Financials for this Owner
Home Financials are based on the most recent Mortgage that was taken out on this home.Purchase Details
Purchase Details
Home Financials for this Owner
Home Financials are based on the most recent Mortgage that was taken out on this home.Purchase Details
Home Financials for this Owner
Home Financials are based on the most recent Mortgage that was taken out on this home.Map
Similar Homes in Spring Lake, NC
Home Values in the Area
Average Home Value in this Area
Purchase History
| Date | Type | Sale Price | Title Company |
|---|---|---|---|
| Warranty Deed | $120,000 | None Available | |
| Warranty Deed | $102,000 | Single Source Real Est Svcs | |
| Trustee Deed | $37,922 | None Available | |
| Warranty Deed | $95,000 | -- | |
| Deed | $81,000 | -- |
Mortgage History
| Date | Status | Loan Amount | Loan Type |
|---|---|---|---|
| Open | $122,000 | New Conventional | |
| Previous Owner | $98,940 | New Conventional | |
| Previous Owner | $97,042 | VA | |
| Previous Owner | $82,620 | No Value Available |
Property History
| Date | Event | Price | Change | Sq Ft Price |
|---|---|---|---|---|
| 12/04/2020 12/04/20 | Sold | $120,000 | +17.6% | $133 / Sq Ft |
| 10/05/2018 10/05/18 | Sold | $102,000 | 0.0% | $89 / Sq Ft |
| 09/02/2018 09/02/18 | Pending | -- | -- | -- |
| 08/29/2018 08/29/18 | For Sale | $102,000 | -- | $89 / Sq Ft |
Tax History
| Year | Tax Paid | Tax Assessment Tax Assessment Total Assessment is a certain percentage of the fair market value that is determined by local assessors to be the total taxable value of land and additions on the property. | Land | Improvement |
|---|---|---|---|---|
| 2024 | $1,865 | $100,808 | $14,000 | $86,808 |
| 2023 | $1,865 | $100,808 | $14,000 | $86,808 |
| 2022 | $1,680 | $100,808 | $14,000 | $86,808 |
| 2021 | $1,680 | $100,808 | $14,000 | $86,808 |
| 2019 | $1,651 | $89,400 | $14,000 | $75,400 |
| 2018 | $1,651 | $89,400 | $14,000 | $75,400 |
| 2017 | $1,651 | $89,400 | $14,000 | $75,400 |
| 2016 | $1,593 | $89,000 | $14,000 | $75,000 |
| 2015 | $1,593 | $89,000 | $14,000 | $75,000 |
| 2014 | $1,593 | $89,000 | $14,000 | $75,000 |
Source: Longleaf Pine REALTORS®
MLS Number: 548524
APN: 0503-40-4577
- 3332 Annawood Ct
- 3318 Hunting Bay Dr
- 8057 & 8070 N Carolina 87
- 101 Maranatha Cir
- 0 W Manchester Rd
- 101 Broadlake (648&478) Ln
- 818 Tori (Lot 33) Dr
- 814 Tori (Lot 34) Dr
- 813 Tori (Lot 39) Dr
- 809 Tori (Lot 38) Dr
- 805 Tori (Lot 37) Dr
- 826 Dr
- 3015 E Brinkley Dr
- 725 Barnes Dr
- 3103 Brinkley Dr
- 807 Highgrove Dr

