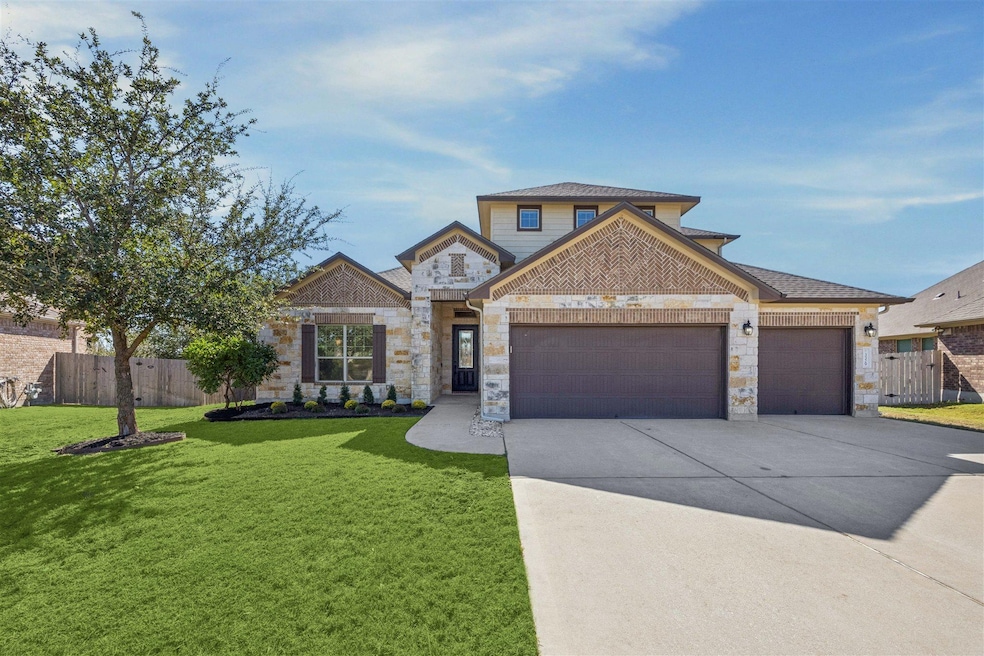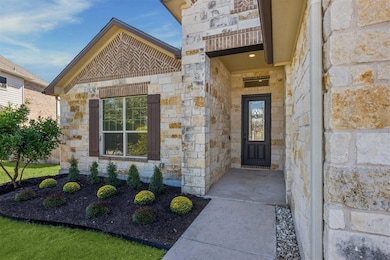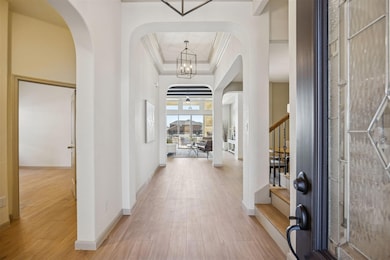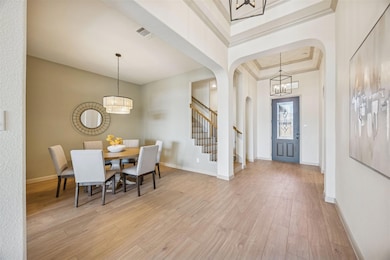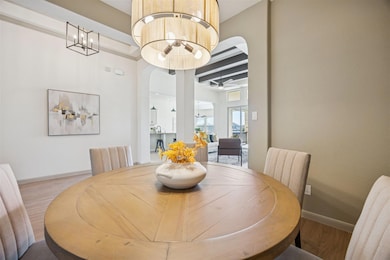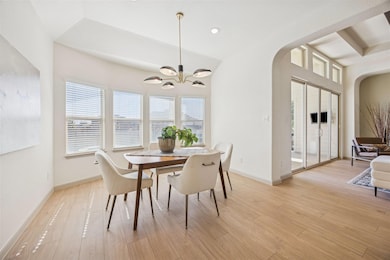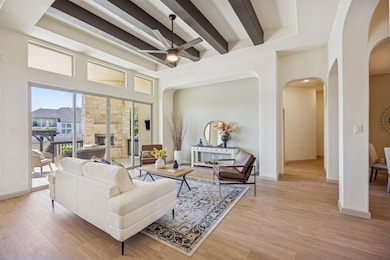3329 Eagle Ridge Ln Pflugerville, TX 78660
Blackhawk NeighborhoodEstimated payment $4,375/month
Highlights
- Very Popular Property
- Golf Course Community
- Heated In Ground Pool
- Rowe Lane Elementary School Rated A-
- Fitness Center
- Wooded Lot
About This Home
Welcome to your private oasis in the highly sought-after Park at Blackhawk community! This stunning Scott Felder-built 4-bedroom, 3.5-bath home combines elegance, and resort-style living on a private corner lot. Designed for functionality, all bedrooms and three full baths are conveniently located on the main level, with a spacious upstairs game room that can serve as a media room, home office, or guest retreat. Step inside to find an inviting open floor plan featuring high ceilings, rich crown molding, and custom wood beams that create a warm yet sophisticated feel. The chef’s kitchen is the heart of the home, showcasing a large granite island, breakfast bar, sleek espresso cabinetry, stainless steel built-in appliances, and a walk-in pantry. Recent updates include fresh interior paint, updated flooring, modern light fixtures, refreshed cabinetry, and a brand-new built-in microwave, ensuring a move-in-ready experience. The primary suite offers a luxurious retreat with cathedral-style ceilings, dual vanities, a soaking tub, and an oversized walk-in shower. Spacious secondary bedrooms provide flexibility for guests or family. Your backyard paradise awaits! Enjoy a heated gunite pool and spa with waterfall, an outdoor fireplace, a covered patio, and a pergola-shaded seating area, ideal for entertaining or relaxing year-round. The large private lot offers plenty of space for play and privacy. Additional highlights include a 3-car garage, energy-efficient gas appliances, and access to incredible neighborhood amenities multiple community pools, fitness center, parks, playgrounds, trails, and the Blackhawk Golf Course. Located just minutes from Typhoon Texas, Stone Hill Town Center, and major highways (TX-130 & TX-45), you’ll enjoy quick access to downtown Austin, shopping, dining, and top-rated Pflugerville ISD schools, including Rowe Lane Elementary within walking distance. Experience the perfect blend of comfort, convenience, and community.
Listing Agent
Rivet Real Estate Brokerage Phone: (512) 931-1267 License #0622318 Listed on: 11/10/2025
Open House Schedule
-
Sunday, November 16, 202511:00 am to 1:00 pm11/16/2025 11:00:00 AM +00:0011/16/2025 1:00:00 PM +00:00Add to Calendar
Home Details
Home Type
- Single Family
Est. Annual Taxes
- $12,322
Year Built
- Built in 2013
Lot Details
- 0.26 Acre Lot
- Northeast Facing Home
- Fenced
- Level Lot
- Wooded Lot
- Private Yard
HOA Fees
- $40 Monthly HOA Fees
Parking
- 3 Car Attached Garage
- Front Facing Garage
Home Design
- Brick Exterior Construction
- Slab Foundation
- Composition Roof
- Masonry Siding
- HardiePlank Type
- Stone Veneer
Interior Spaces
- 2,996 Sq Ft Home
- 2-Story Property
- Crown Molding
- Cathedral Ceiling
- Ceiling Fan
- Recessed Lighting
- 1 Fireplace
- Raised Hearth
- Multiple Living Areas
- Dining Area
- Fire and Smoke Detector
Kitchen
- Breakfast Bar
- Walk-In Pantry
- Built-In Oven
- Gas Cooktop
- Range Hood
- Microwave
- Dishwasher
- Kitchen Island
- Granite Countertops
- Disposal
Flooring
- Tile
- Vinyl
Bedrooms and Bathrooms
- 4 Main Level Bedrooms
- Primary Bedroom on Main
- In-Law or Guest Suite
- Double Vanity
- Soaking Tub
Pool
- Heated In Ground Pool
- Gunite Pool
- Outdoor Pool
- Waterfall Pool Feature
- Fence Around Pool
Outdoor Features
- Covered Patio or Porch
- Outdoor Fireplace
- Pergola
Schools
- Rowe Lane Elementary School
- Cele Middle School
- Hendrickson High School
Utilities
- Central Heating and Cooling System
- Vented Exhaust Fan
- Heating System Uses Natural Gas
- Municipal Utilities District for Water and Sewer
- ENERGY STAR Qualified Water Heater
Additional Features
- ENERGY STAR Qualified Appliances
- Property is near a golf course
Listing and Financial Details
- Assessor Parcel Number 02845907070000
- Tax Block K
Community Details
Overview
- Association fees include common area maintenance
- The Park At Blackhawk Association
- Built by Scott Felder
- Park At Blackhawk Ii Ph 3A Th Subdivision
Amenities
- Common Area
- Game Room
Recreation
- Golf Course Community
- Sport Court
- Community Playground
- Fitness Center
- Community Pool
- Park
- Trails
Map
Home Values in the Area
Average Home Value in this Area
Tax History
| Year | Tax Paid | Tax Assessment Tax Assessment Total Assessment is a certain percentage of the fair market value that is determined by local assessors to be the total taxable value of land and additions on the property. | Land | Improvement |
|---|---|---|---|---|
| 2025 | $17,955 | $705,261 | $52,130 | $653,131 |
| 2023 | $10,885 | $516,259 | $0 | $0 |
| 2022 | $11,425 | $469,326 | $0 | $0 |
| 2021 | $11,875 | $403,889 | $51,750 | $370,185 |
| 2020 | $10,996 | $367,172 | $51,750 | $315,422 |
| 2018 | $10,851 | $351,567 | $51,750 | $299,817 |
| 2017 | $10,318 | $332,369 | $40,250 | $303,338 |
| 2016 | $9,890 | $318,573 | $40,250 | $278,323 |
| 2015 | $7,677 | $274,685 | $36,750 | $237,935 |
| 2014 | $7,677 | $240,575 | $35,000 | $205,575 |
Property History
| Date | Event | Price | List to Sale | Price per Sq Ft | Prior Sale |
|---|---|---|---|---|---|
| 11/10/2025 11/10/25 | For Sale | $629,000 | -8.6% | $210 / Sq Ft | |
| 06/15/2023 06/15/23 | Sold | -- | -- | -- | View Prior Sale |
| 05/21/2023 05/21/23 | Pending | -- | -- | -- | |
| 05/06/2023 05/06/23 | For Sale | $688,000 | +76.5% | $230 / Sq Ft | |
| 07/08/2019 07/08/19 | Sold | -- | -- | -- | View Prior Sale |
| 05/28/2019 05/28/19 | Pending | -- | -- | -- | |
| 05/15/2019 05/15/19 | For Sale | $389,900 | +12.2% | $130 / Sq Ft | |
| 10/14/2013 10/14/13 | Sold | -- | -- | -- | View Prior Sale |
| 08/02/2013 08/02/13 | Pending | -- | -- | -- | |
| 07/31/2013 07/31/13 | For Sale | $347,501 | -- | $117 / Sq Ft |
Purchase History
| Date | Type | Sale Price | Title Company |
|---|---|---|---|
| Deed | -- | Kane Title | |
| Special Warranty Deed | -- | Stewart Title | |
| Warranty Deed | -- | Stewart Title | |
| Vendors Lien | -- | Itc | |
| Interfamily Deed Transfer | -- | None Available | |
| Interfamily Deed Transfer | -- | None Available | |
| Vendors Lien | -- | None Available |
Mortgage History
| Date | Status | Loan Amount | Loan Type |
|---|---|---|---|
| Open | $340,000 | Construction | |
| Previous Owner | $367,650 | New Conventional | |
| Previous Owner | $200,571 | Stand Alone First | |
| Previous Owner | $128,000 | New Conventional |
Source: Unlock MLS (Austin Board of REALTORS®)
MLS Number: 2771923
APN: 818984
- 20304 Thumper Jack Ct
- 3421 Brown Dipper Dr
- 3501 Great Knot Pass
- 20312 Martin Ln
- Jester Plan at Park at Blackhawk - Blackhawk
- Hildago Plan at Park at Blackhawk - Blackhawk
- Jonestown Plan at Park at Blackhawk - Blackhawk
- Keeton Plan at Park at Blackhawk - Blackhawk
- Inwood Plan at Park at Blackhawk - Blackhawk
- Oltorf Plan at Park at Blackhawk - Blackhawk
- Elgin Plan at Park at Blackhawk - Blackhawk
- Parmer Plan at Park at Blackhawk - Blackhawk
- Guadalupe Plan at Park at Blackhawk - Blackhawk
- Lamar Plan at Park at Blackhawk - Blackhawk
- Medina Plan at Park at Blackhawk - Blackhawk
- Enfield Plan at Park at Blackhawk - Blackhawk
- Englewood Plan at Park at Blackhawk - Blackhawk
- 3317 Nighthawk Dive Ln
- 20525 Martin Ln
- Delta II Plan at Blackhawk
- 4012 Birdwatch Loop Unit 8
- 20513 Harrier Hunt Rd
- 20704 Jackies Ranch Blvd
- 19908 Eire Dr
- 19812 Chayton Cir
- 2832 Mission Tejas Dr
- 3300 Winding Shore Ln
- 2824 Mission Tejas Dr
- 22020 Abigail Way
- 2744 Kickapoo Cavern Dr
- 2813 Kickapoo Cavern Dr
- 3916 Joshs Cove
- 20020 Rhiannon Ln
- 2725 Kickapoo Cavern Dr
- 20825 Penny Royal Dr
- 2808 Red Ivy Cove
- 20808 Pinewalk Dr
- 3517 Grail Hollows Rd
- 19928 Moorlynch Ave
- 19729 Abigail Way
