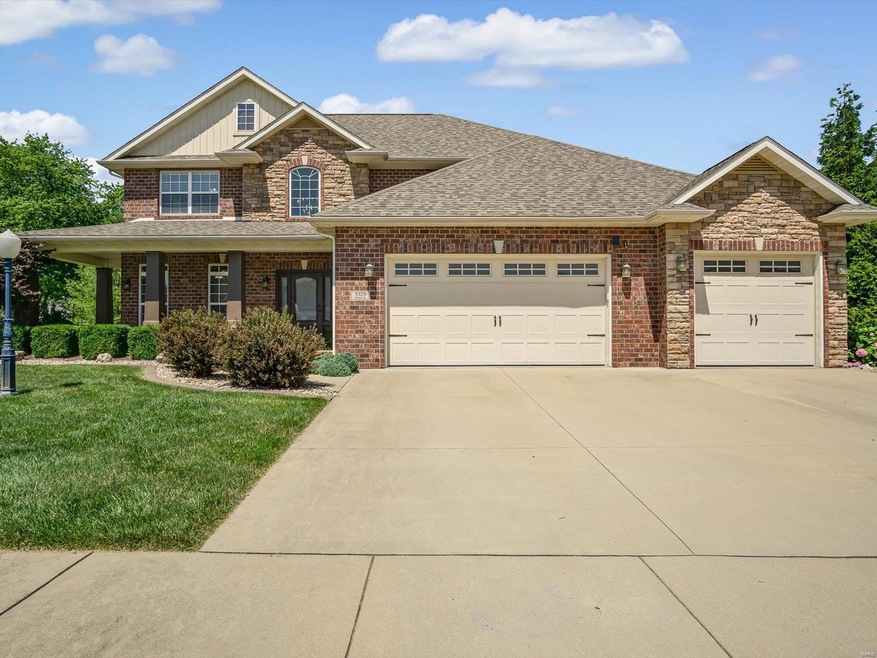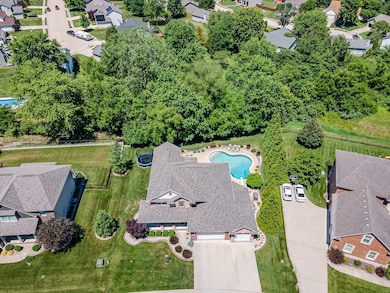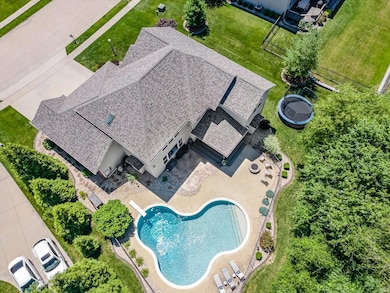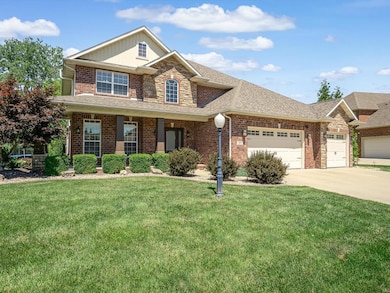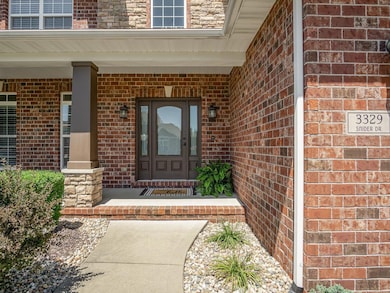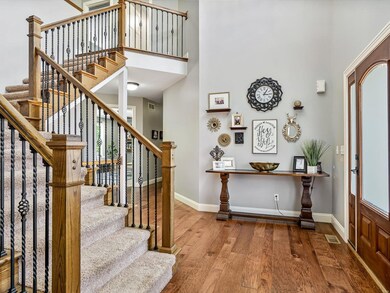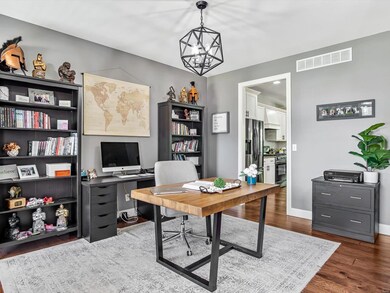
3329 Snider Dr Edwardsville, IL 62025
Highlights
- Private Pool
- Traditional Architecture
- 2 Fireplaces
- Liberty Middle School Rated A-
- Wood Flooring
- 3 Car Attached Garage
About This Home
As of August 2024FINALLY! You've been waiting for this in sought-after EBBETS FIELD! Fantastic 5 bed, 5 bath, 2-story with 3 car garage and 4300 sq ft w/ new roof! Immaculate interior and exterior updates provide a perfect move-in-ready experience. Step inside to Pinterest-perfect modern comfort with an open foyer and beautiful hardwood. Main level features an elegant office, living room (gas FP), half bath, and the open concept eat-in kitchen. Kitchen features granite countertops, dark stainless-steel appliances with creme cabinets, pantry, and large island with breakfast seating, sink, and dishwasher. Walk through the formal family room (gas FP) and step onto the covered porch to enter your exclusive back yard oasis. Entertainment for all with a beautiful in ground saltwater pool and fire pit! Second story features generous primary suite, 3 secondary bedrooms, 2 additional bathrooms, and upstairs laundry! Finished lower level includes a bedroom, full bath, rec area, wet bar, and addition storage
Last Agent to Sell the Property
Beycome Brokerage Realty LLC License #471.021523 Listed on: 06/17/2024
Home Details
Home Type
- Single Family
Est. Annual Taxes
- $14,954
Year Built
- Built in 2010
Lot Details
- 0.33 Acre Lot
- Lot Dimensions are 89x154
Parking
- 3 Car Attached Garage
Home Design
- Traditional Architecture
- Brick or Stone Veneer
- Vinyl Siding
Interior Spaces
- 4,300 Sq Ft Home
- 2-Story Property
- 2 Fireplaces
- Gas Fireplace
- Wood Flooring
Bedrooms and Bathrooms
- 5 Bedrooms
- 5 Full Bathrooms
Pool
- Private Pool
Schools
- Edwardsville Dist 7 Elementary And Middle School
- Edwardsville High School
Utilities
- Forced Air Heating System
- Underground Utilities
Listing and Financial Details
- Assessor Parcel Number 14-2-15-24-03-301-033
Ownership History
Purchase Details
Home Financials for this Owner
Home Financials are based on the most recent Mortgage that was taken out on this home.Purchase Details
Home Financials for this Owner
Home Financials are based on the most recent Mortgage that was taken out on this home.Purchase Details
Home Financials for this Owner
Home Financials are based on the most recent Mortgage that was taken out on this home.Similar Homes in Edwardsville, IL
Home Values in the Area
Average Home Value in this Area
Purchase History
| Date | Type | Sale Price | Title Company |
|---|---|---|---|
| Warranty Deed | $745,000 | Abstracts & Titles | |
| Warranty Deed | $437,000 | None Available | |
| Corporate Deed | $93,000 | Southern Illinois Real Estat |
Mortgage History
| Date | Status | Loan Amount | Loan Type |
|---|---|---|---|
| Previous Owner | $365,000 | New Conventional | |
| Previous Owner | $175,000 | New Conventional | |
| Previous Owner | $349,600 | New Conventional | |
| Previous Owner | $225,000 | Purchase Money Mortgage | |
| Previous Owner | $92,990 | Stand Alone Second |
Property History
| Date | Event | Price | Change | Sq Ft Price |
|---|---|---|---|---|
| 06/18/2025 06/18/25 | Pending | -- | -- | -- |
| 06/17/2025 06/17/25 | For Sale | $835,000 | +12.1% | $191 / Sq Ft |
| 08/03/2024 08/03/24 | Sold | $745,000 | -6.8% | $173 / Sq Ft |
| 07/15/2024 07/15/24 | Pending | -- | -- | -- |
| 06/17/2024 06/17/24 | For Sale | $799,000 | -- | $186 / Sq Ft |
Tax History Compared to Growth
Tax History
| Year | Tax Paid | Tax Assessment Tax Assessment Total Assessment is a certain percentage of the fair market value that is determined by local assessors to be the total taxable value of land and additions on the property. | Land | Improvement |
|---|---|---|---|---|
| 2023 | $17,065 | $227,400 | $40,870 | $186,530 |
| 2022 | $16,036 | $210,210 | $37,780 | $172,430 |
| 2021 | $14,387 | $199,520 | $35,860 | $163,660 |
| 2020 | $13,937 | $193,350 | $34,750 | $158,600 |
| 2019 | $13,844 | $190,120 | $34,170 | $155,950 |
| 2018 | $12,083 | $181,590 | $32,640 | $148,950 |
| 2017 | $11,795 | $177,750 | $31,950 | $145,800 |
| 2016 | $10,641 | $177,750 | $31,950 | $145,800 |
| 2015 | $2,145 | $164,780 | $29,620 | $135,160 |
| 2014 | $2,145 | $146,510 | $29,600 | $116,910 |
| 2013 | $2,145 | $146,510 | $29,600 | $116,910 |
Agents Affiliated with this Home
-
Janna Andreas

Seller's Agent in 2025
Janna Andreas
RE/MAX
(618) 741-7204
19 in this area
80 Total Sales
-
Misael Chacon

Seller's Agent in 2024
Misael Chacon
Beycome Brokerage Realty LLC
(804) 656-5007
5 in this area
668 Total Sales
Map
Source: MARIS MLS
MLS Number: MIS24038379
APN: 14-2-15-24-03-301-033
- 3317 Snider Dr
- 3348 Drysdale Ct
- 3328 Drysdale Ct
- 3355 Garvey Ln
- 7032 Koufax Ct
- 7048 Alston Ct
- 3455 Whiston Ln
- 3160 Birmingham Dr
- 3 Crabapple Ln
- 0 Savannah Crossing Unit 23020001
- 3131 Ashley Dr
- 7142 Buckland Ct
- 3135 Ashley Dr
- 14 W Picketts Crossing
- 7000 Augusta Dr
- 7066 Savannah Dr
- 3160 Ashley Dr
- 3106 Ashley Dr
- 7154 Savannah Dr
- 7150 Savannah Dr
