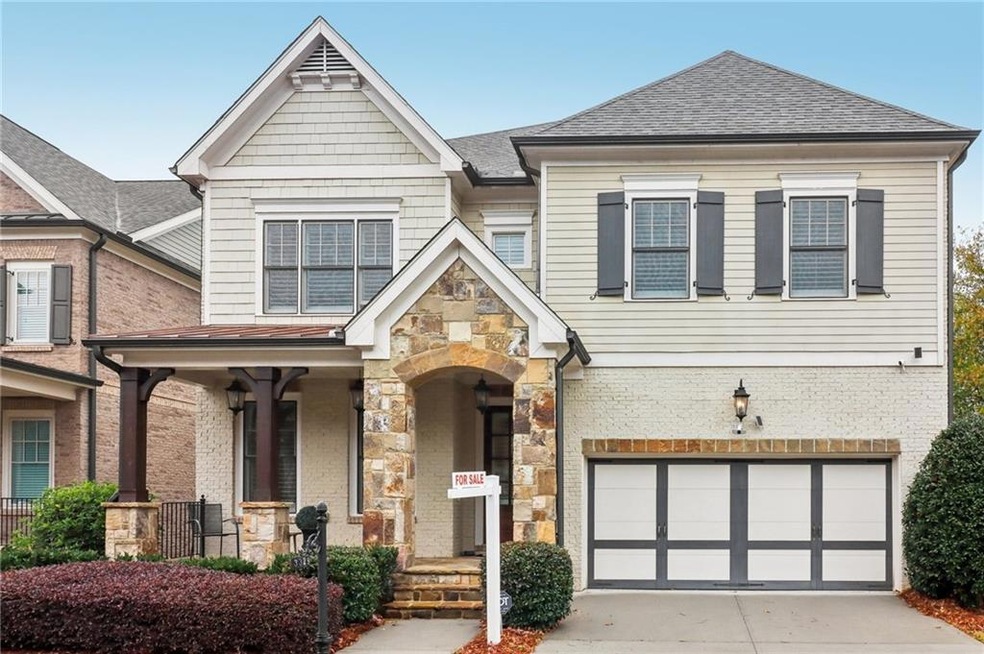Welcome to your dream home! This stunning 5-bedroom, 4-bathroom craftsman-style residence, built in 2016, is nestled in a highly sought-after gated community. Situated just off a peaceful cul-de-sac, it offers a serene retreat with convenient access to downtown Atlanta, the Cobb Galleria, the Atlanta Braves Stadium, and The Battery.
The home’s captivating curb appeal features a charming stone-covered front porch. Inside, you’ll find an open-concept floorplan seamlessly connecting the family room, kitchen, and dining area. The main level showcases engineered hardwood floors, a gas-log fireplace framed by built-in cabinets, and soaring ceilings. The chef’s kitchen is a showstopper, boasting elegant countertops, a double oven, gas range, a large island, and an expansive walk-in pantry. A bedroom and full bathroom on the main floor provide flexible options for guests, a home office, or multi-generational living.
Upstairs, the oversized master suite offers a true sanctuary with a spacious bedroom, an enormous walk-in closet, and a spa-like bathroom. The master bath features three vanities, a soaking tub, and a frameless shower with multiple showerheads and a massage setting. A guest bedroom with a private ensuite and two additional bedrooms sharing a Jack-and-Jill bathroom complete the upper level. The upstairs laundry room adds extra convenience.
This home is packed with high-tech features, including surround sound speakers in the living room, large flat-screen TVs, a comprehensive security system, CAT 7 home internet, wireless garage remote access, smart lightbulbs, and magnetic cell phone holders in the showers. The 2-car garage offers ample space and remote access for secure deliveries. Enjoy breathtaking views of Kennesaw Mountain from the back deck and family room.
The daylight unfinished basement, with high ceilings and a bathroom stub, provides endless possibilities for customization and additional storage.
Don’t miss the chance to own this luxurious, tech-savvy home in one of Atlanta’s most desirable locations!

