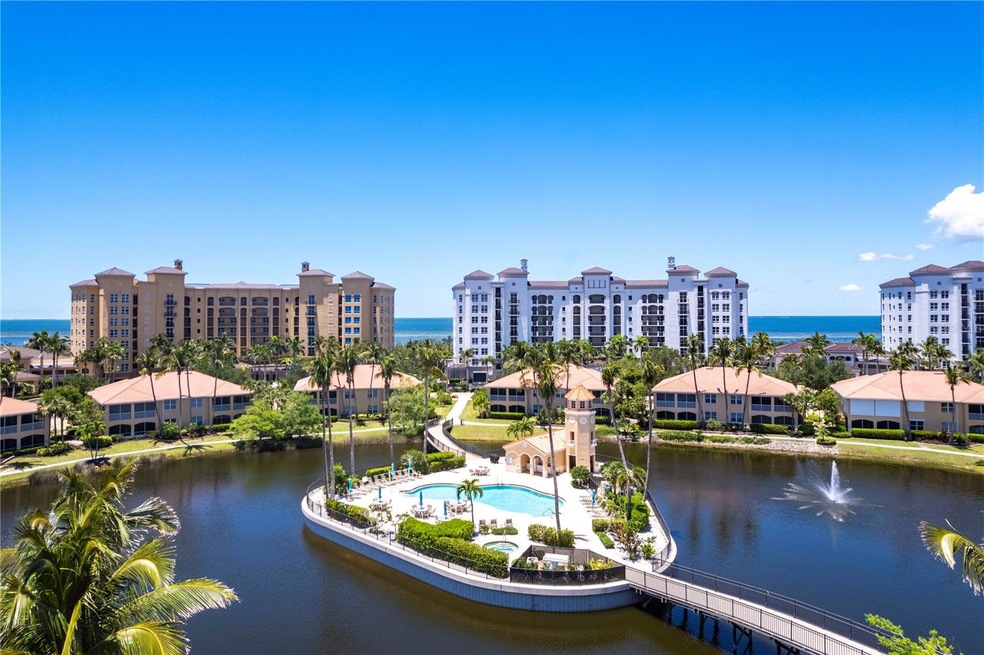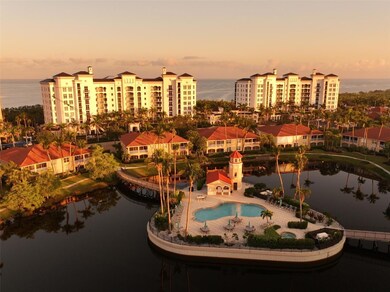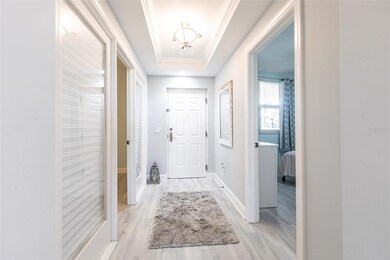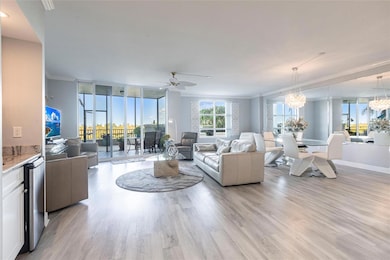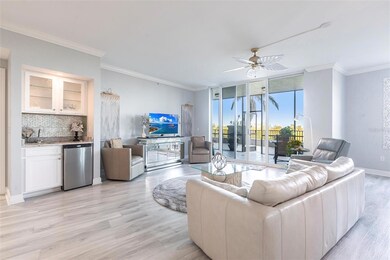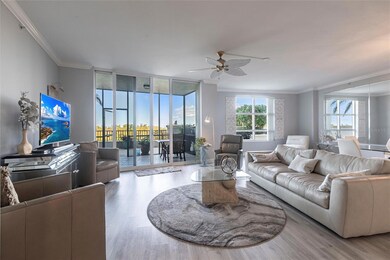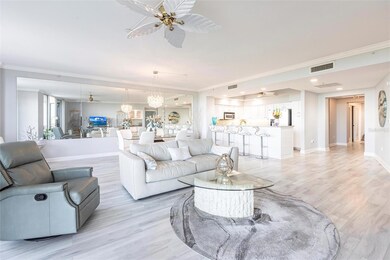
Grand Isle 3329 Sunset Key Cir Unit 107 Punta Gorda, FL 33955
Burnt Store NeighborhoodEstimated payment $6,242/month
Highlights
- White Water Ocean Views
- Golf Course Community
- Property Fronts a Bay or Harbor
- Cape Elementary School Rated A-
- Access to Bay or Harbor
- Fitness Center
About This Home
Burnt Store Marina's Grande Isle Towers blend a delightful sense of exclusivity with the breathtaking beauty of nature, creating a coastal sanctuary perfect for relaxation and indulgence. The popular “Wedge” floor plan elevates the traditional open-concept design, boasts over 2000 sq. ft. of living space, including a 27x14 great room, kitchen, and dining spaces, plus three bedrooms (two ensuite) and three full baths. Every inch of this residence showcases high-end finishes and soothing coastal designs, creating a casual sophistication that truly feels inviting. The grand foyer opens to a 27’x14’ great room with 9-foot ceilings, tile flooring, crown molding, tray ceilings, and dramatic lighting. Spacious kitchen and dining areas, with wood cabinetry, stainless appliances, and granite countertops, provide an inspiring atmosphere. The breakfast bar is perfect for enjoying casual meals or hosting friends. Plus, the wet bar featuring a wine fridge makes entertaining a breeze! Finishing touches like the tile backsplash and “wave” tile kickplate add style. The master suite has lanai access through floor-to-ceiling sliders. The en-suite bath features a relaxing garden tub, a shower with seamless glass doors, and a double-sink vanity. Ample storage is available with walk-in and linen closets. Treat your guests to their very own guest suite, featuring a full bath for their comfort. You'll also find a lovely third bedroom near the main bath and a laundry room for added convenience. The Main Living area and Master Suites' floor-to-ceiling sliding doors open to a focal point of design innovation, wellness, and leisure. The essence of outdoor living is captured in the dual spaces of your screened lanai plus an extended open patio, maximizing space and emphasizing natural light through large glass walls that blend interiors with the beautiful outdoors. This private and convenient space welcomes you with terrace-level access to all amenities and stairs lead to the waterfront. You’ll find yourself just a few steps away from the pool, spa, and grilling areas on the elevated deck overlooking picturesque Charlotte Harbor. Adjacent to the poolside, the Grande Salon welcomes you to a club room that features a catering kitchen and bar, theater room, billiard facilities, and a fitness center equipped with a steam room and a dry sauna. Strategically positioned between the marina's northern and southern basins, this prime waterfront property offers a panoramic view of vessels traversing the waters from the spacious outdoor living area. Burnt Store Marina is a gated community with the largest full-service marina in Southwest Florida.Nestled along the beautiful shores of Charlotte Harbor, you're only 10 nautical miles from the inviting warm waters of the Gulf! Boating enthusiasts love having seamless access to Gulf islands, serene private beaches, and charming state parks. On-site amenities include the Platinum Point Yacht Club, Freedom Boat Club, golf, tennis, pickleball, fitness facilities, a dog park, and more. With delightful dining venues, inviting social opportunities, and vibrant live entertainment, you’ll find yourself truly enjoying every moment at Burnt Store Marina & Country Club. There's always something wonderful to experience right within our gates! Turn your dreams of a waterfront resort lifestyle into reality at Burnt Store Marina & Country Club. Ready to occupy, the sale includes stylish, coastal contemporary furnishings as shown!
Listing Agent
ALLISON JAMES ESTATES & HOMES Brokerage Phone: 941-500-4922 License #3067761 Listed on: 05/20/2025

Co-Listing Agent
ALLISON JAMES ESTATES & HOMES Brokerage Phone: 941-500-4922 License #3139930
Property Details
Home Type
- Condominium
Est. Annual Taxes
- $7,775
Year Built
- Built in 2005
Lot Details
- East Facing Home
- Mature Landscaping
- Irrigation Equipment
HOA Fees
Parking
- 1 Car Attached Garage
- Electric Vehicle Home Charger
- Ground Level Parking
- Garage Door Opener
- Open Parking
- Golf Cart Parking
- Assigned Parking
Property Views
Home Design
- Mediterranean Architecture
- Slab Foundation
- Insulated Concrete Forms
- Tile Roof
- Concrete Siding
- Stucco
Interior Spaces
- 2,065 Sq Ft Home
- Open Floorplan
- Wet Bar
- Furnished
- Bar Fridge
- Crown Molding
- Tray Ceiling
- High Ceiling
- Ceiling Fan
- Window Treatments
- Sliding Doors
- Great Room
- Combination Dining and Living Room
- Inside Utility
- Sauna
Kitchen
- Breakfast Bar
- Range<<rangeHoodToken>>
- <<microwave>>
- Dishwasher
- Granite Countertops
- Solid Wood Cabinet
- Disposal
Flooring
- Carpet
- Tile
Bedrooms and Bathrooms
- 3 Bedrooms
- Split Bedroom Floorplan
- En-Suite Bathroom
- Walk-In Closet
- 3 Full Bathrooms
- Tall Countertops In Bathroom
- Bathtub With Separate Shower Stall
- Garden Bath
Laundry
- Laundry Room
- Dryer
- Washer
Pool
- Heated Lap Pool
- Heated In Ground Pool
- Heated Spa
- In Ground Spa
- Gunite Pool
- Outside Bathroom Access
Outdoor Features
- Access to Bay or Harbor
- Access To Marina
- No Fixed Bridges
- Property is near a marina
- Seawall
- Balcony
- Courtyard
- Covered patio or porch
- Exterior Lighting
- Outdoor Storage
- Outdoor Grill
Utilities
- Central Heating and Cooling System
- Thermostat
- High Speed Internet
Additional Features
- Smoke Free Home
- Property is near a golf course
Listing and Financial Details
- Visit Down Payment Resource Website
- Legal Lot and Block 107 / 1
- Assessor Parcel Number 22-01-43-19-00001-0107
Community Details
Overview
- Association fees include 24-Hour Guard, common area taxes, pool, escrow reserves fund, insurance, maintenance structure, ground maintenance, management, pest control, private road, recreational facilities, security, sewer, trash
- $32 Other Monthly Fees
- Gateway Management Association, Phone Number (941) 629-8190
- Visit Association Website
- Alliant Property Management Association, Phone Number (239) 454-1101
- High-Rise Condominium
- Grande Isle Iii Condos
- Built by WCI
- Grande Isle Towers Iii & Iv Subdivision
- On-Site Maintenance
- The community has rules related to deed restrictions, allowable golf cart usage in the community
- 8-Story Property
Amenities
- Restaurant
Recreation
- Golf Course Community
- Community Spa
- Dog Park
Pet Policy
- Pets up to 100 lbs
- 2 Pets Allowed
- Dogs and Cats Allowed
Security
- Security Guard
- Card or Code Access
- Gated Community
Map
About Grand Isle
Home Values in the Area
Average Home Value in this Area
Tax History
| Year | Tax Paid | Tax Assessment Tax Assessment Total Assessment is a certain percentage of the fair market value that is determined by local assessors to be the total taxable value of land and additions on the property. | Land | Improvement |
|---|---|---|---|---|
| 2024 | $7,766 | $550,609 | -- | $550,609 |
| 2023 | $17 | $17,697 | $0 | $17,697 |
| 2022 | $3,370 | $286,746 | $0 | $0 |
| 2021 | $3,396 | $306,519 | $0 | $306,519 |
| 2020 | $3,344 | $274,550 | $0 | $274,550 |
| 2019 | $3,856 | $264,860 | $0 | $264,860 |
| 2018 | $3,968 | $265,668 | $0 | $265,668 |
| 2017 | $4,404 | $276,165 | $0 | $276,165 |
| 2016 | $4,461 | $279,853 | $0 | $279,853 |
| 2015 | $4,031 | $265,400 | $0 | $265,400 |
| 2014 | -- | $227,400 | $0 | $227,400 |
| 2013 | -- | $214,200 | $0 | $214,200 |
Property History
| Date | Event | Price | Change | Sq Ft Price |
|---|---|---|---|---|
| 05/20/2025 05/20/25 | For Sale | $629,000 | +138.3% | $305 / Sq Ft |
| 08/17/2018 08/17/18 | Off Market | $264,000 | -- | -- |
| 07/28/2017 07/28/17 | Sold | $264,000 | -18.7% | $133 / Sq Ft |
| 06/28/2017 06/28/17 | Pending | -- | -- | -- |
| 02/02/2017 02/02/17 | For Sale | $324,900 | -- | $164 / Sq Ft |
Purchase History
| Date | Type | Sale Price | Title Company |
|---|---|---|---|
| Warranty Deed | $100 | None Listed On Document | |
| Special Warranty Deed | $264,000 | Attorney | |
| Deed | $250,000 | None Available | |
| Corporate Deed | $614,000 | First Fidelity Title Inc |
Mortgage History
| Date | Status | Loan Amount | Loan Type |
|---|---|---|---|
| Previous Owner | $465,000 | Fannie Mae Freddie Mac | |
| Previous Owner | $93,000 | Credit Line Revolving | |
| Previous Owner | $465,000 | Fannie Mae Freddie Mac |
Similar Homes in Punta Gorda, FL
Source: Stellar MLS
MLS Number: C7509907
APN: 01-43-22-19-00001.0107
- 3329 Sunset Key Cir Unit 401
- 3336 Sunset Key Cir Unit B
- 3333 Sunset Key Cir Unit 407
- 3333 Sunset Key Cir Unit 303
- 3333 Sunset Key Cir Unit 506
- 3333 Sunset Key Cir Unit 701
- 3321 Sunset Key Cir Unit 502
- 3321 Sunset Key Cir Unit 705
- 3321 Sunset Key Cir Unit 204
- 3316 Sunset Key Cir Unit D
- 3328 Sunset Key Cir Unit D
- 3313 Sunset Key Cir Unit 107
- 3313 Sunset Key Cir Unit 102
- 3313 Sunset Key Cir Unit 105
- 3308 Sunset Key Cir Unit A
- 3361 Diamond Key Ct
- 3260 Southshore Dr Unit 65A
- 3260 Southshore Dr Unit 65B
- 3471 Sunset Key Cir Unit 101
- 3228 Sunset Key Cir Unit 101
- 3321 Sunset Key Cir Unit 603
- 3321 Sunset Key Cir Unit 309
- 3321 Sunset Key Cir Unit 508
- 3321 Sunset Key Cir Unit 201
- 3321 Sunset Key Cir Unit 308
- 3313 Sunset Key Cir Unit 403
- 3313 Sunset Key Cir Unit 107
- 3313 Sunset Key Cir Unit 505
- 3313 Sunset Key Cir Unit 203
- 3313 Sunset Key Cir Unit 404
- 3313 Sunset Key Cir Unit 402
- 3255 Sugarloaf Key Rd Unit 34B
- 3270 Southshore Dr Unit 72B
- 3235 Sugarloaf Key Rd Unit 13C
- 3471 Sunset Key Cir Unit 102
- 3224 Sunset Key Cir Unit 101
- 3485 Sunset Key Cir Unit 101
- 2060 Matecumbe Key Rd Unit 2701
- 2060 Matecumbe Key Rd Unit 2308
- 2060 Matecumbe Key Rd Unit 2104
