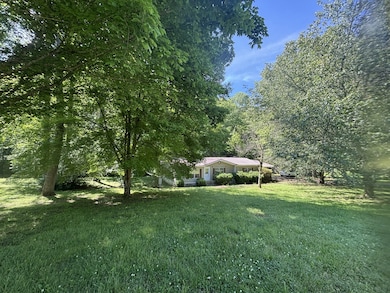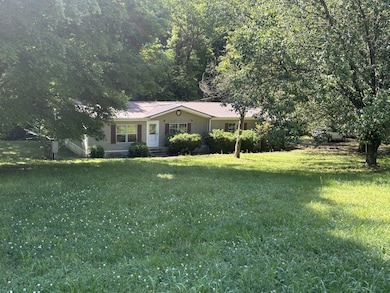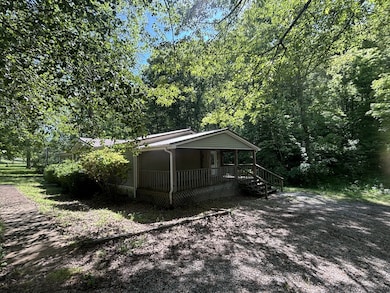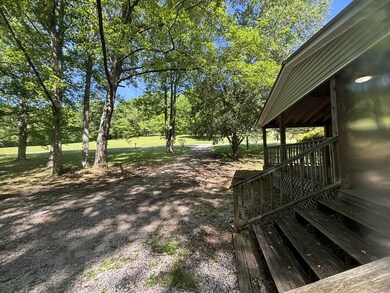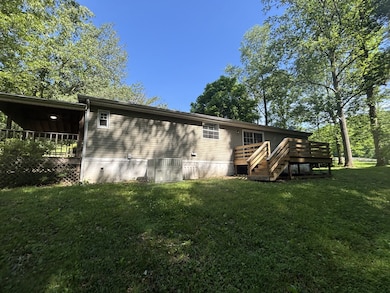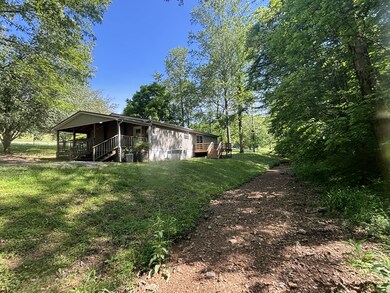
3329 Tackets Branch Rd Prospect, TN 38477
Estimated payment $1,100/month
Highlights
- Deck
- Walk-In Closet
- Central Heating
- No HOA
- Cooling Available
- Ceiling Fan
About This Home
Totally Remodeled 3 Bedroom 2 Bath Home on Permanent Foundation nestled within Mature Hardwood trees on 2.18 flat acres. Newly painted and abundance of cabinets, all new LVP floors throughout, new deck on back, new Dishwasher, All new interior Paint. Large closets, HVAC, Covered Porch, 2 outbldgs, metal roof, and lots of ground for garden, and or kids to play.Excellent location! Very private. Fiber Optic High Speed Internet...Work from home.Plenty of room to build a garage or shop. Don't miss out!
Last Listed By
Jones & Young Real Estate Brokerage Phone: 9313098673 License # 259697 Listed on: 05/07/2025
Property Details
Home Type
- Mobile/Manufactured
Est. Annual Taxes
- $277
Year Built
- Built in 2003
Home Design
- Manufactured Home With Land
- Metal Roof
- Vinyl Siding
Interior Spaces
- 1,152 Sq Ft Home
- Property has 1 Level
- Ceiling Fan
- Laminate Flooring
- Crawl Space
- Dishwasher
Bedrooms and Bathrooms
- 3 Main Level Bedrooms
- Walk-In Closet
- 2 Full Bathrooms
Parking
- 4 Open Parking Spaces
- 4 Parking Spaces
Schools
- Minor Hill Elementary And Middle School
- Giles Co High School
Utilities
- Cooling Available
- Central Heating
- Septic Tank
- High Speed Internet
Additional Features
- Deck
- 2.18 Acre Lot
Community Details
- No Home Owners Association
Listing and Financial Details
- Assessor Parcel Number 152 01004 000
Map
Home Values in the Area
Average Home Value in this Area
Property History
| Date | Event | Price | Change | Sq Ft Price |
|---|---|---|---|---|
| 05/07/2025 05/07/25 | For Sale | $192,500 | -- | $167 / Sq Ft |
Similar Home in Prospect, TN
Source: Realtracs
MLS Number: 2868057
- 2227 Black Rd
- 0 Shoal Creek Rd
- 13014 Minor Hill Hwy
- 1359 Charley Davis Rd
- 700 Kincaid Rd
- 5 Acres Salem Rd
- 5A Salem Rd
- 0 Cowhorne Hollow Rd Unit RTC2797145
- 1000 Davis Hollow Rd
- 944 Shoal Bluff Rd
- 1200 Wray Branch Rd
- 2293 Powell School Rd
- 404 Liberty Hill Rd
- 2067 Oak Grove Rd
- 1995 Hanna Branch Rd
- 2210 Hagan Rd
- 1601 Sugar Creek Rd
- 1900 Peach Rd
- 30384 Lester Rd
- 1538 Fall River Rd

