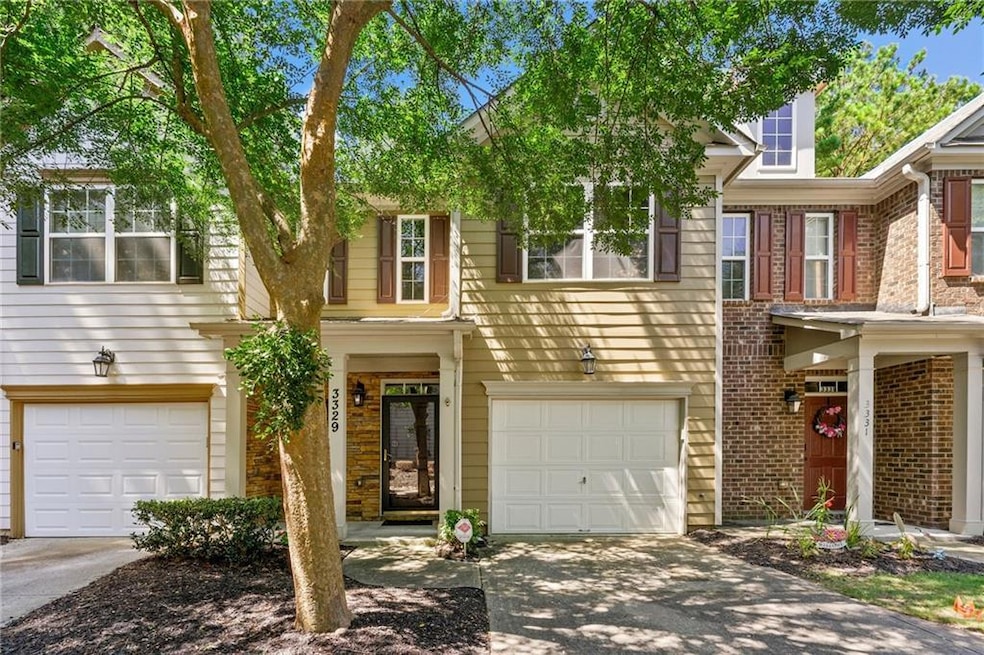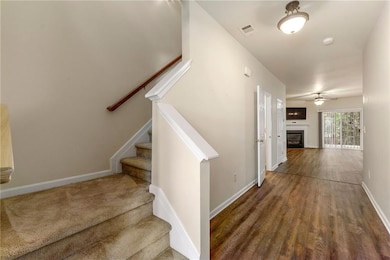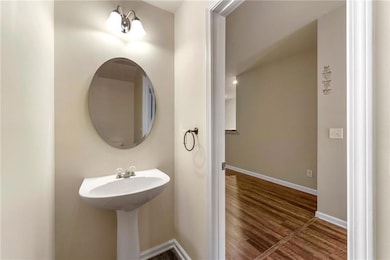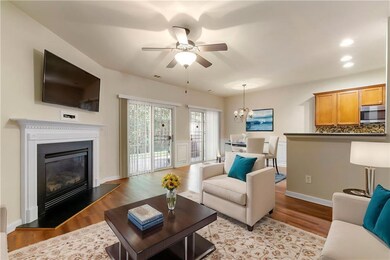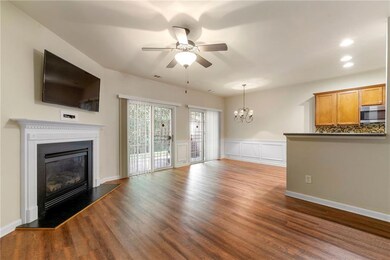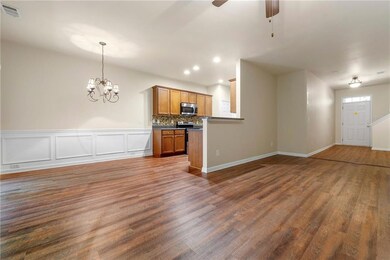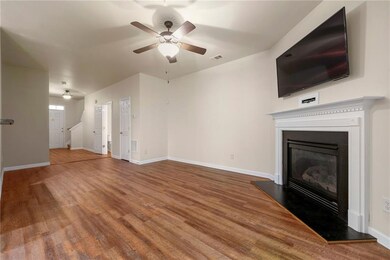
$289,000
- 3 Beds
- 2.5 Baths
- 1,604 Sq Ft
- 3335 Thornbridge Dr
- Powder Springs, GA
This beautiful, FRESHLY PAINTED, and MOVE-IN READY townhouse offers the perfect combination of comfort, style, convenience, and location. It is nestled in a quiet community with multiple direct access entrances to the scenic Silver Comet Trail. This home features a spacious open-concept layout downstairs with a cozy gas fireplace, a great room perfect for relaxing or entertaining, a half-bath,
Yvonne Ervin Keller WIlliams Atlanta Classic
