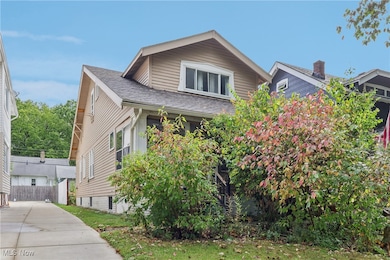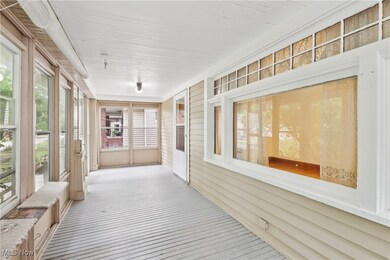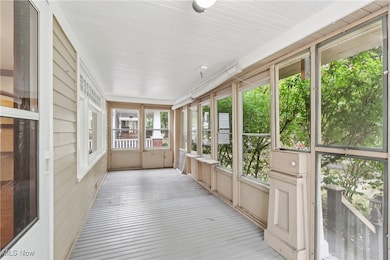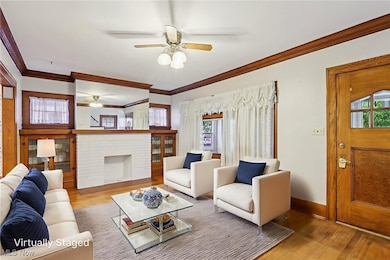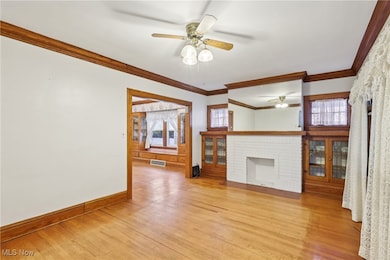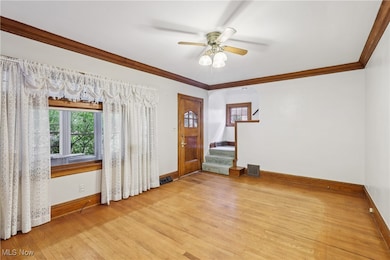3329 W 131st St Cleveland, OH 44111
Jefferson NeighborhoodEstimated payment $1,230/month
Highlights
- Views of Trees
- Cape Cod Architecture
- No HOA
- Open Floorplan
- High Ceiling
- Screened Porch
About This Home
WELCOME.... to one of Cleveland's most sought-after neighborhoods - West Park Area - where tree-lined streets, classic architecture, and a strong sense of community create the perfect place to call home. Built in 1928, this beautifully preserved residence radiates old world charm and craftsmanship. From soaring ceilings to spacious rooms - 2 bedrooms on the main floor, 2 very large bedrooms on 2nd floor - and 2 full baths, this home offers both comfort and flexibility for families , guests, or work-from-home setups. Lovingly and meticulously maintained by the same owner for over 35 years, pride of ownership is evident throughout. Step inside and you will find a warm, inviting atmosphere that blends character with care - from original woodwork to thoughtful updates. Enjoy morning coffee in the enclosed three- season front porch. The mature trees are matched only by the charm of the surrounding neighborhood, filled with older, well cared for homes. Located just minutes from Kamm's Corners, shopping and dining, and close to hospitals and essential services, this home offers unbeatable convenience. Downtown Cleveland is only 15 minutes away, and Cleveland Hopkins Airport is just a 10-minute drive - perfect for commuters or frequent travelers. Too many amenities to list - see attached for full details. This is more than just a house; it's an opportunity to own a piece of Cleveland history in a neighborhood that continues to thrive. This home is in move-in condition. Seller is also offering a Home Warranty. Do not miss out - schedule your showing today!
Listing Agent
Howard Hanna Brokerage Email: lisabiesiadecki@howardhanna.com, 216-299-2328 License #2003000814 Listed on: 09/26/2025

Home Details
Home Type
- Single Family
Est. Annual Taxes
- $3,123
Year Built
- Built in 1928 | Remodeled
Lot Details
- 4,199 Sq Ft Lot
- Lot Dimensions are 35x120
- Rectangular Lot
- Lot Sloped Down
- Cleared Lot
- Few Trees
- Back Yard Fenced and Front Yard
Parking
- 1 Car Garage
- Front Facing Garage
- Driveway
Home Design
- Cape Cod Architecture
- Permanent Foundation
- Block Foundation
- Frame Construction
- Blown-In Insulation
- Fiberglass Roof
- Asphalt Roof
- Wood Siding
- Concrete Perimeter Foundation
- Plaster
Interior Spaces
- 2-Story Property
- Open Floorplan
- Built-In Features
- Bookcases
- Woodwork
- Crown Molding
- High Ceiling
- Ceiling Fan
- Chandelier
- Decorative Fireplace
- Fireplace Features Masonry
- Gas Fireplace
- Double Pane Windows
- Insulated Windows
- Blinds
- Drapes & Rods
- Display Windows
- Window Screens
- Entrance Foyer
- Living Room with Fireplace
- Screened Porch
- Storage
- Views of Trees
Kitchen
- Range
- Dishwasher
- Laminate Countertops
Bedrooms and Bathrooms
- 4 Bedrooms | 2 Main Level Bedrooms
- Walk-In Closet
- 2 Full Bathrooms
Laundry
- Dryer
- Washer
Basement
- Basement Fills Entire Space Under The House
- Laundry in Basement
Home Security
- Home Security System
- Storm Windows
- Carbon Monoxide Detectors
- Fire and Smoke Detector
Outdoor Features
- Patio
Utilities
- Humidifier
- Forced Air Heating and Cooling System
- Heating System Uses Gas
Community Details
- No Home Owners Association
- Loraine Villas Subdivision
Listing and Financial Details
- Home warranty included in the sale of the property
- Assessor Parcel Number 021-29-034
Map
Home Values in the Area
Average Home Value in this Area
Tax History
| Year | Tax Paid | Tax Assessment Tax Assessment Total Assessment is a certain percentage of the fair market value that is determined by local assessors to be the total taxable value of land and additions on the property. | Land | Improvement |
|---|---|---|---|---|
| 2024 | $3,123 | $47,635 | $7,735 | $39,900 |
| 2023 | $2,348 | $30,950 | $4,940 | $26,010 |
| 2022 | $2,334 | $30,940 | $4,940 | $26,010 |
| 2021 | $2,311 | $30,940 | $4,940 | $26,010 |
| 2020 | $2,071 | $23,980 | $3,820 | $20,160 |
| 2019 | $1,915 | $68,500 | $10,900 | $57,600 |
| 2018 | $1,785 | $23,980 | $3,820 | $20,160 |
| 2017 | $1,675 | $20,310 | $4,310 | $16,000 |
| 2016 | $1,662 | $20,310 | $4,310 | $16,000 |
| 2015 | $1,754 | $20,310 | $4,310 | $16,000 |
| 2014 | $1,754 | $21,360 | $4,520 | $16,840 |
Property History
| Date | Event | Price | List to Sale | Price per Sq Ft |
|---|---|---|---|---|
| 11/23/2025 11/23/25 | Pending | -- | -- | -- |
| 11/10/2025 11/10/25 | Price Changed | $185,000 | -5.1% | $73 / Sq Ft |
| 10/27/2025 10/27/25 | Price Changed | $195,000 | -2.5% | $77 / Sq Ft |
| 10/10/2025 10/10/25 | Price Changed | $200,000 | -7.0% | $79 / Sq Ft |
| 09/26/2025 09/26/25 | For Sale | $215,000 | -- | $85 / Sq Ft |
Purchase History
| Date | Type | Sale Price | Title Company |
|---|---|---|---|
| Deed | $37,500 | -- | |
| Deed | -- | -- | |
| Deed | $34,000 | -- | |
| Deed | -- | -- |
Source: MLS Now (Howard Hanna)
MLS Number: 5159762
APN: 021-29-034
- 3320 Berea Rd
- 3368 Berea Rd
- 3407 W 133rd St
- 3250 W 127th St
- 3350 W 127th St
- 3383 W 128th St
- 3395 W 136th St
- 3431 W 135th St
- 3434 W 129th St
- 3389 W 127th St
- 12722 Lorain Ave
- 12718 Lorain Ave
- 3502 W 128th St
- 3303 W 123rd St
- 3255 W 140th St
- 3629 W 130th St
- 3210 W 140th St
- 3549 W 126th St
- 3676 W 130th St
- 3582 W 126th St

