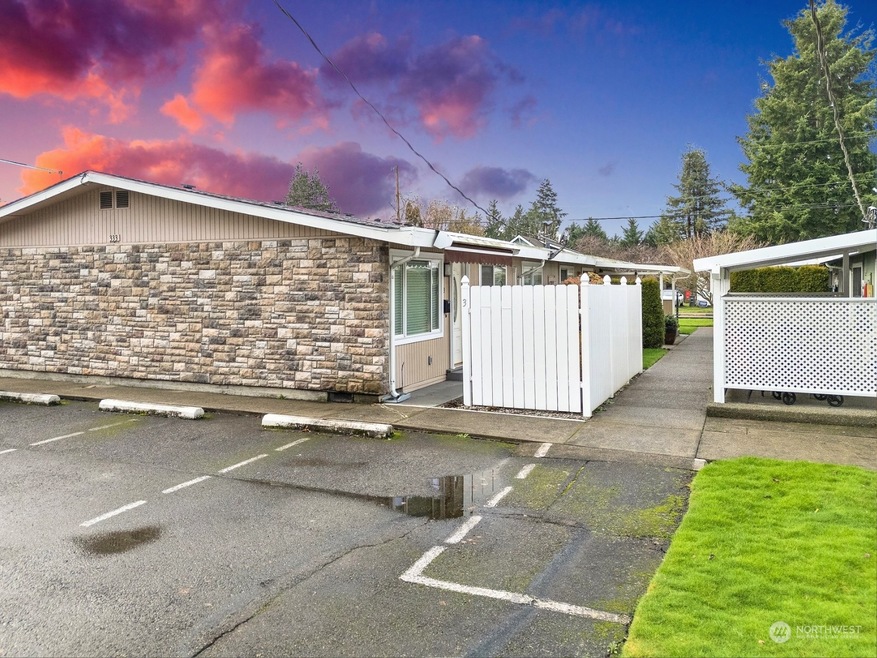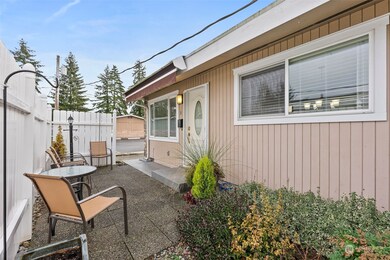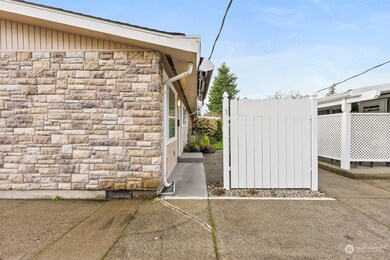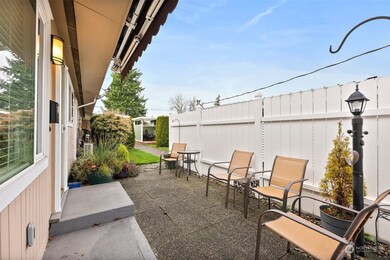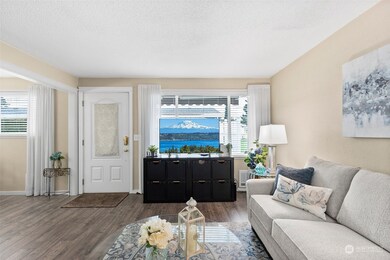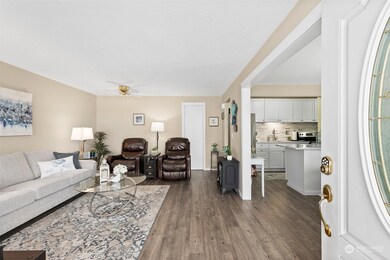
$185,000
- 1 Bed
- 1 Bath
- 648 Sq Ft
- 330 7th Place SE
- Unit 4
- Puyallup, WA
Step into comfort and convenience in this beautifully maintained 1 bedroom 1 bath home located in a sought-after 55+ community. With a low $488 monthly fee that covers property taxes, water, sewer, garbage, and professional landscaping. Stay comfortable year-round with an efficient mini-split heating and cooling. The upgraded kitchen features generous counter space, ample cabinetry, and comes
Kelsey Isaacson Best Choice Realty LLC
