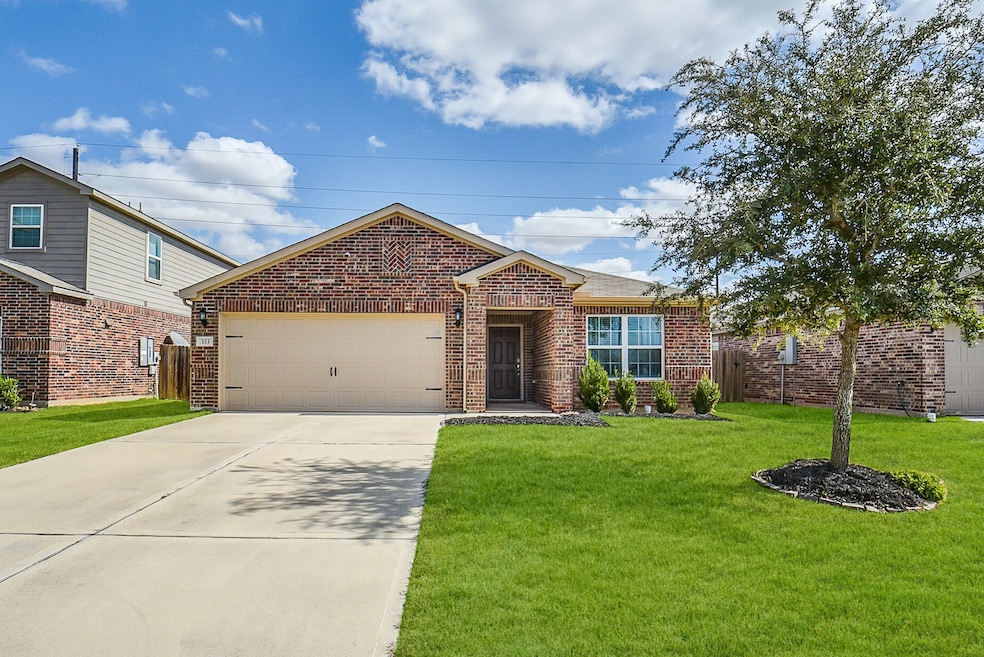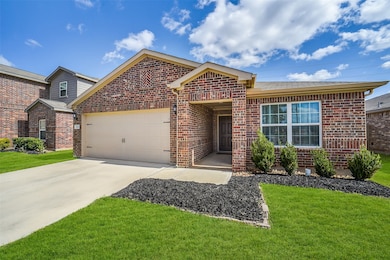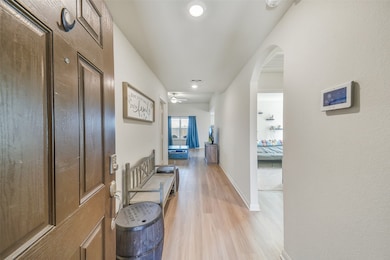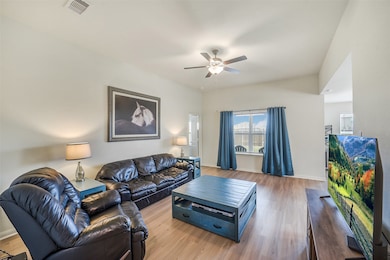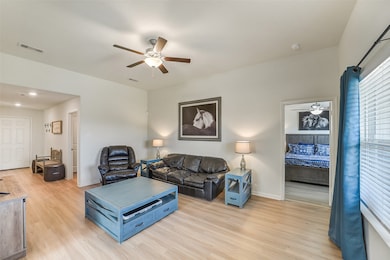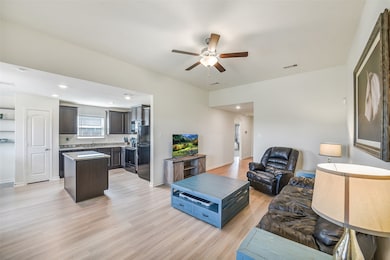Estimated payment $1,784/month
Highlights
- Popular Property
- Traditional Architecture
- Granite Countertops
- Deck
- High Ceiling
- Covered Patio or Porch
About This Home
Charming one story home located in Freeman Ranch. Step inside to discover open-concept living, high ceilings, 3 bedrooms, and 2 full baths. The kitchen boasts an island, granite countertops, and rich wood cabinetry, and it seamlessly connects to the dining area and family room. LVP flooring extends through the common areas and primary suite. The primary suite is tucked away from the guest bedrooms for added privacy, and it features a generous walk-in closet. Outside, enjoy a covered patio and extended paver patio, as well as extra privacy with no direct back neighbors. Residents of Freeman Ranch enjoy a 2 acre community park with a splash pad, playground, picnic areas, paved walking trail, and an open recreation field.
Home Details
Home Type
- Single Family
Est. Annual Taxes
- $6,157
Year Built
- Built in 2020
Lot Details
- 5,499 Sq Ft Lot
- Back Yard Fenced
HOA Fees
- $33 Monthly HOA Fees
Parking
- 2 Car Attached Garage
- Garage Door Opener
Home Design
- Traditional Architecture
- Brick Exterior Construction
- Slab Foundation
- Composition Roof
Interior Spaces
- 1,371 Sq Ft Home
- 1-Story Property
- High Ceiling
- Family Room Off Kitchen
Kitchen
- Electric Oven
- Electric Range
- Microwave
- Dishwasher
- Kitchen Island
- Granite Countertops
- Disposal
Flooring
- Carpet
- Vinyl Plank
- Vinyl
Bedrooms and Bathrooms
- 3 Bedrooms
- 2 Full Bathrooms
Home Security
- Security System Owned
- Fire and Smoke Detector
Outdoor Features
- Deck
- Covered Patio or Porch
Schools
- Royal Elementary School
- Royal Junior High School
- Royal High School
Utilities
- Central Heating and Cooling System
Listing and Financial Details
- Exclusions: See the attached Exclusions List
Community Details
Overview
- Sbb Houston Association, Phone Number (281) 857-6027
- Freeman Ranch Subdivision
Recreation
- Community Playground
- Park
Map
Home Values in the Area
Average Home Value in this Area
Tax History
| Year | Tax Paid | Tax Assessment Tax Assessment Total Assessment is a certain percentage of the fair market value that is determined by local assessors to be the total taxable value of land and additions on the property. | Land | Improvement |
|---|---|---|---|---|
| 2025 | $2,193 | $245,823 | -- | -- |
| 2024 | $2,193 | $223,475 | -- | -- |
| 2023 | $2,193 | $203,159 | $0 | $0 |
| 2022 | $1,422 | $184,690 | -- | -- |
| 2021 | $4,838 | $167,900 | $30,000 | $137,900 |
| 2020 | $539 | $17,770 | $17,770 | $0 |
Property History
| Date | Event | Price | List to Sale | Price per Sq Ft | Prior Sale |
|---|---|---|---|---|---|
| 11/13/2025 11/13/25 | For Sale | $235,000 | +19.3% | $171 / Sq Ft | |
| 10/15/2025 10/15/25 | Off Market | -- | -- | -- | |
| 10/09/2020 10/09/20 | Sold | -- | -- | -- | View Prior Sale |
| 10/09/2020 10/09/20 | For Sale | $196,900 | -- | $144 / Sq Ft |
Purchase History
| Date | Type | Sale Price | Title Company |
|---|---|---|---|
| Vendors Lien | -- | Empower Title Llc |
Mortgage History
| Date | Status | Loan Amount | Loan Type |
|---|---|---|---|
| Open | $187,540 | FHA |
Source: Houston Association of REALTORS®
MLS Number: 41389051
APN: 259044
- 309 Barrel Cactus Dr
- 308 Eastwood Flats Dr
- Ranch Plan at Freeman Ranch
- Bridgeland Plan at Freeman Ranch
- Springs Plan at Freeman Ranch
- Woods Plan at Freeman Ranch
- Birkes Plan at Freeman Ranch
- Montgomery Plan at Freeman Ranch
- 369 Palo Duro Canyon Dr
- 175 Emma Rose Dr
- 2045 Mule Ridge Dr
- 1049 Strawberry Ridge Dr
- 3025 Iron Woods Dr
- 1001 Strawberry Ridge Dr
- 1018 Texas Timbers Dr
- 1045 Texas Timbers Dr
- 408 Cordova Cliff Dr
- 425 Light Summit Dr
- 421 Light Summit Dr
- Oxford Plan at Freeman Ranch
- 340 Barrel Cactus Dr
- 220 Elm Patch Dr
- 305 Wayne County Dr
- 2044 Mule Ridge Dr
- 424 Maple Fawn Dr
- 1001 Strawberry Ridge Dr
- 400 Lynn Lotus Dr
- 457 Sunny Highlands Dr
- 412 Cordova Clf Dr
- 412 Cordova Cliff Dr
- 441 Sunny Highlands Dr
- 401 Mystic Slopes Dr
- 413 Mystic Slopes Dr
- 444 Lone Rider Dr
- 473 Amberwood Park Dr
- 413 Polly Grv Dr
- 413 Polly Grove Dr
- 424 Polly Grv Dr
- 424 Polly Grove Dr
- 412 Polly Grv Dr
