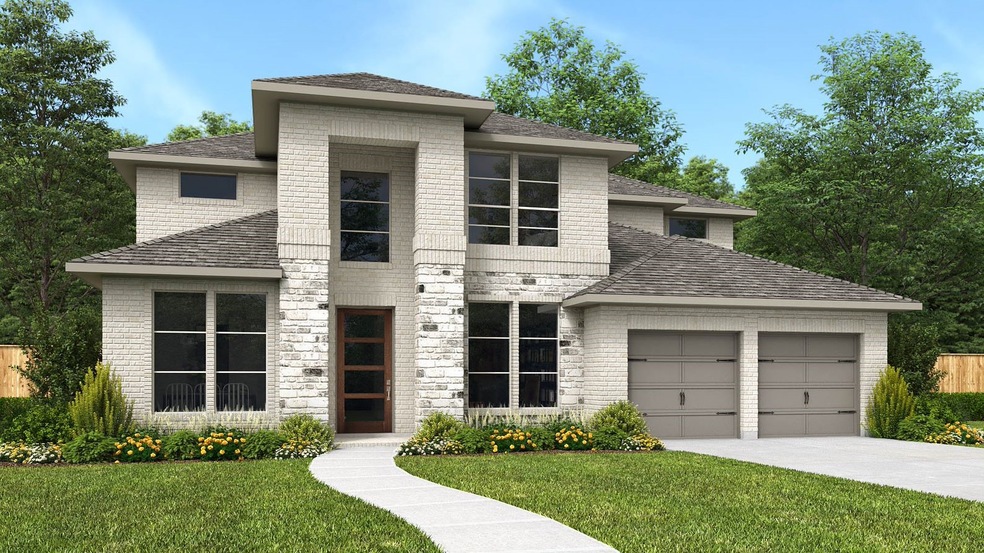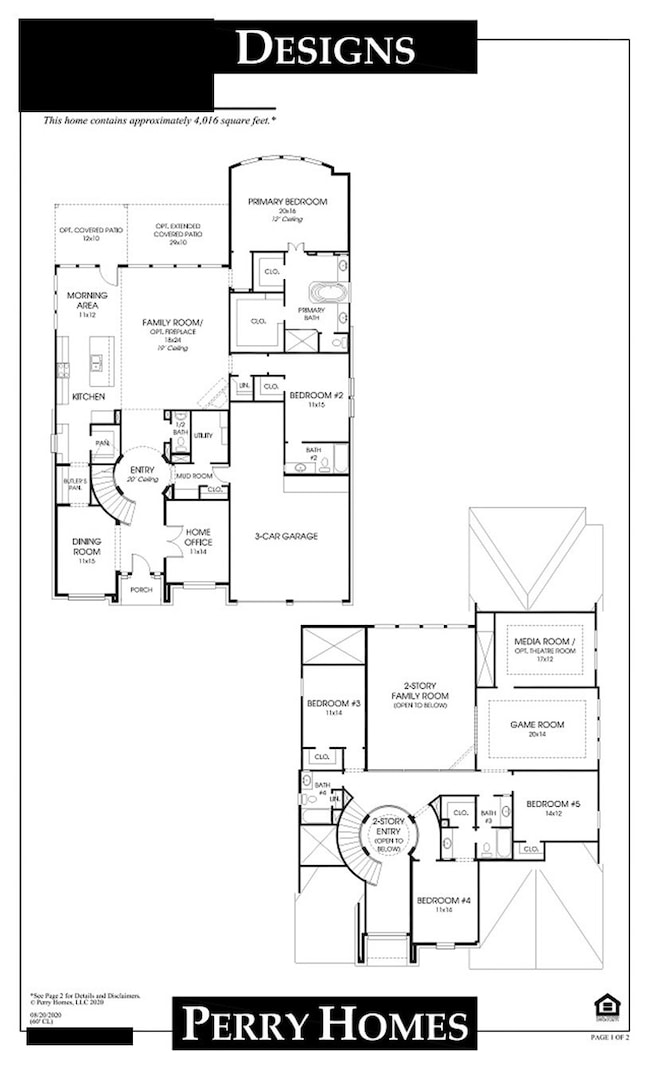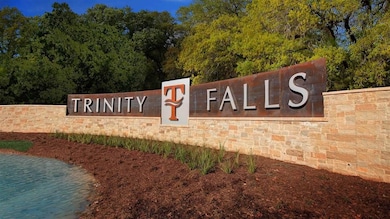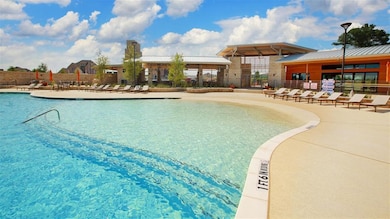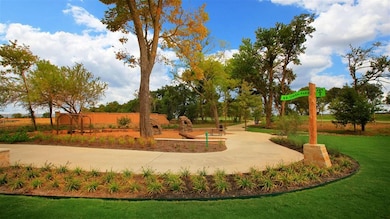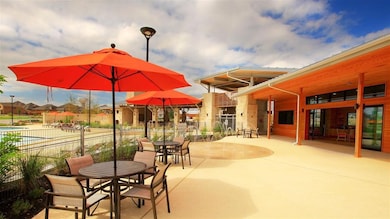
333 Bay Laurel Rd McKinney, TX 75071
North McKinney NeighborhoodEstimated payment $6,321/month
Highlights
- New Construction
- Traditional Architecture
- Covered patio or porch
- Scott Morgan Johnson Middle School Rated A-
- Community Pool
- Cul-De-Sac
About This Home
This home is located at 333 Bay Laurel Rd, McKinney, TX 75071 and is currently priced at $939,900, approximately $234 per square foot. This property was built in 2025. 333 Bay Laurel Rd is a home located in Collin County with nearby schools including Scott Morgan Johnson Middle School and Mckinney North High School.
Last Listed By
Perry Homes Realty LLC Brokerage Phone: 713-948-6666 License #0439466 Listed on: 06/03/2025
Home Details
Home Type
- Single Family
Year Built
- Built in 2025 | New Construction
Lot Details
- 8,102 Sq Ft Lot
- Lot Dimensions are 60x135
- Cul-De-Sac
- Wood Fence
- Water-Smart Landscaping
- Interior Lot
- Sprinkler System
HOA Fees
- $125 Monthly HOA Fees
Parking
- 3 Car Attached Garage
- Front Facing Garage
- Tandem Parking
- Garage Door Opener
Home Design
- Traditional Architecture
- Brick Exterior Construction
- Slab Foundation
- Composition Roof
Interior Spaces
- 4,016 Sq Ft Home
- 2-Story Property
- Ceiling Fan
- Stone Fireplace
- ENERGY STAR Qualified Windows
- Washer Hookup
Kitchen
- Electric Oven
- Gas Cooktop
- Microwave
- Dishwasher
- Disposal
Flooring
- Carpet
- Ceramic Tile
Bedrooms and Bathrooms
- 5 Bedrooms
- Low Flow Plumbing Fixtures
Home Security
- Prewired Security
- Carbon Monoxide Detectors
- Fire and Smoke Detector
Eco-Friendly Details
- Energy-Efficient Appliances
- Energy-Efficient HVAC
- Energy-Efficient Insulation
- Energy-Efficient Doors
- Energy-Efficient Thermostat
- Air Purifier
Outdoor Features
- Covered patio or porch
- Rain Gutters
Schools
- Ruth And Harold Frazier Elementary School
- Mckinneyno High School
Utilities
- Central Heating and Cooling System
- Vented Exhaust Fan
- Tankless Water Heater
- Gas Water Heater
- High Speed Internet
- Cable TV Available
Listing and Financial Details
- Legal Lot and Block 1 / B
- Assessor Parcel Number 333 Bay Laurel Road
Community Details
Overview
- Association fees include all facilities, management, maintenance structure
- Ccmc Association
- Trinity Falls Subdivision
Recreation
- Community Playground
- Community Pool
- Park
Map
Home Values in the Area
Average Home Value in this Area
Property History
| Date | Event | Price | Change | Sq Ft Price |
|---|---|---|---|---|
| 06/03/2025 06/03/25 | Pending | -- | -- | -- |
| 06/03/2025 06/03/25 | For Sale | $939,900 | -- | $234 / Sq Ft |
Similar Homes in the area
Source: North Texas Real Estate Information Systems (NTREIS)
MLS Number: 20955963
- 105 Bay Laurel Rd
- 229 Bay Laurel Rd
- 332 Bay Laurel Rd
- 317 Bay Laurel Rd
- 237 Bay Laurel Rd
- 257 Bay Laurel Rd
- 233 Bay Laurel Rd
- 121 Bay Laurel Rd
- 116 Bay Laurel Rd
- 261 Bay Laurel Rd
- 313 Bay Laurel Rd
- 132 Bay Laurel Rd
- 252 Bay Laurel Rd
- 240 Bay Laurel Rd
- 225 Bay Laurel Rd
- 216 Bay Laurel Rd
- 136 Bay Laurel Rd
- 125 Bay Laurel Rd
- 220 Bay Laurel Rd
- 232 Bay Laurel Rd
