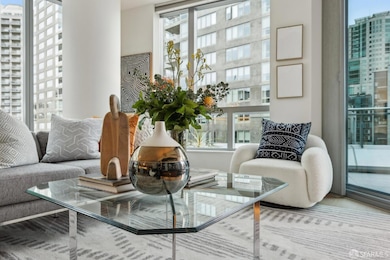
Lumina 333 Beale St Unit 7G San Francisco, CA 94105
South Beach NeighborhoodHighlights
- Valet Parking
- 4-minute walk to Folsom And The Embarcadero
- Rooftop Deck
- Water Views
- Fitness Center
- 4-minute walk to Rincon Park
About This Home
As of July 2025Experience the art of urban living at Lumina, where you wake up to abundant sunlight in your sophisticated upper-floor corner residence. One of the most desirable and rarely available floor plans, Residence 7G is a spacious 2BR/2BA home with a custom home office alcove. The serene primary suite offers a walk-in closet with custom built-ins and a spa-inspired bath. The guest bedroom, with side-by-side closets, sits adjacent to a full bathroom with a sleek walk-in shower. The open-concept living area flows to an expansive private deck offering spectacular city views, a glimpse of the bay, and open sky above a charming historic rooftop. The gourmet kitchen boasts professional-grade Gaggenau appliances, SieMatic cabinetry, and white quartz countertops anchored by a substantial island. Amenities include 24/7 concierge, valet parking, a saltwater pool, spa, steam and sauna rooms, a sprawling state-of-the-art fitness center, business center, private theater, rooftop terrace, social lounges, and more. A highly coveted private storage unit is included.
Last Agent to Sell the Property
Corcoran Icon Properties License #01256858 Listed on: 04/26/2025

Property Details
Home Type
- Condominium
Year Built
- Built in 2015
HOA Fees
- $1,418 Monthly HOA Fees
Parking
- Subterranean Parking
- Front Facing Garage
- Open Parking
- Unassigned Parking
Property Views
- Panoramic
Interior Spaces
- 1,414 Sq Ft Home
- Skylights
- Combination Dining and Living Room
- Home Office
Kitchen
- Breakfast Area or Nook
- Built-In Gas Oven
- Free-Standing Electric Oven
- Self-Cleaning Oven
- Built-In Gas Range
- Range Hood
- Microwave
- Built-In Refrigerator
- Ice Maker
- Dishwasher
- Kitchen Island
- Quartz Countertops
- Disposal
Flooring
- Wood
- Tile
Bedrooms and Bathrooms
- Walk-In Closet
- 2 Full Bathrooms
- Quartz Bathroom Countertops
- Dual Vanity Sinks in Primary Bathroom
- Soaking Tub in Primary Bathroom
- Bathtub
Laundry
- Laundry closet
- Stacked Washer and Dryer
Home Security
Outdoor Features
- Saltwater Pool
- Rooftop Deck
Additional Features
- West Facing Home
- Central Heating and Cooling System
Listing and Financial Details
- Assessor Parcel Number 3746-140
Community Details
Overview
- Association fees include common areas, door person, elevator, homeowners insurance, insurance on structure, ground maintenance, management, pool, recreation facility, security, trash
- 656 Units
- Lumina Association
- Mid-Rise Condominium
- 8-Story Property
Amenities
- Valet Parking
- Recreation Room
Recreation
- Community Spa
- Putting Green
- Dog Park
Pet Policy
- Dogs and Cats Allowed
Security
- Fire and Smoke Detector
- Fire Suppression System
Similar Homes in San Francisco, CA
Home Values in the Area
Average Home Value in this Area
Property History
| Date | Event | Price | Change | Sq Ft Price |
|---|---|---|---|---|
| 07/10/2025 07/10/25 | Sold | $1,626,000 | -7.0% | $1,150 / Sq Ft |
| 06/26/2025 06/26/25 | Pending | -- | -- | -- |
| 06/15/2025 06/15/25 | Price Changed | $1,748,000 | -2.8% | $1,236 / Sq Ft |
| 06/05/2025 06/05/25 | For Sale | $1,798,000 | +10.6% | $1,272 / Sq Ft |
| 06/04/2025 06/04/25 | Off Market | $1,626,000 | -- | -- |
| 04/26/2025 04/26/25 | For Sale | $1,798,000 | -- | $1,272 / Sq Ft |
Tax History Compared to Growth
Agents Affiliated with this Home
-
Peter Goss

Seller's Agent in 2025
Peter Goss
Corcoran Icon Properties
(415) 505-4677
4 in this area
60 Total Sales
-
Kuntala Cheng
K
Seller Co-Listing Agent in 2025
Kuntala Cheng
Corcoran Icon Properties
(415) 432-2056
2 in this area
35 Total Sales
-
John Solaegui

Buyer's Agent in 2025
John Solaegui
Compass
(415) 999-0673
4 in this area
124 Total Sales
About Lumina
Map
Source: San Francisco Association of REALTORS® MLS
MLS Number: 425033224
- 201 Folsom St Unit 12E
- 201 Folsom St Unit PH41C
- 338 Main St Unit 3D
- 338 Main St Unit 30E
- 338 Main St Unit 7H
- 338 Main St Unit 10D
- 318 Main St Unit 5I
- 300 Beale St Unit 301
- 333 Main St Unit 7B
- 301 Main St Unit 24F
- 338 Spear St Unit 10H
- 338 Spear St Unit 6J
- 280 Spear St Unit 3D
- 280 Spear St Unit 20H
- 280 Spear St Unit 21H
- 280 Spear St Unit 1B
- 403 Main St Unit 413N
- 400 Beale St Unit 905
- 400 Beale St Unit 403
- 75 Folsom St Unit 1200






