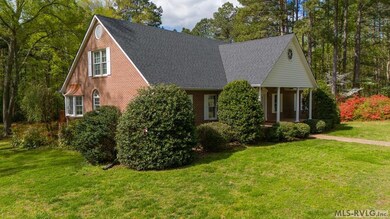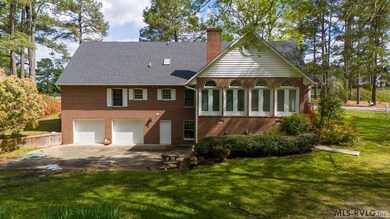
333 Bethany Dr South Hill, VA 23970
Highlights
- Scenic Views
- New Roof
- Main Floor Primary Bedroom
- 6.64 Acre Lot
- Living Room with Fireplace
- No HOA
About This Home
As of September 2024Welcome to 333 Bethany! Custom construction & Southern charm with its formal areas & better cozy ones! Kitchen needs your touch ($5K allowance for appliances) breakfast nook has large bay window & views of wooded areas. Sun room is my favorite & spacious den. 3 bedrooms down (including primary en suite) 2.5 full baths. Additional 2 HUGE flex rooms up and full bath. Basement has 1439 sq ft unfinished space w/fireplace - One double basement garage & additional single garage on back along with patio/parking pad. Roof NEW in 2024, upstairs heat pump NEW in 2023. Carpet upstairs NEW in 2024, flooring NEW in 2024. Cosmetic upgrades remain for your final touch Exempt from Res Dis as Administrator of Estate. Schedule your private time to tour now with your Realtor.
Last Agent to Sell the Property
The Pointe Realty Group (South Hill) Brokerage Phone: 4344475600 License #0225022465 Listed on: 04/16/2024
Last Buyer's Agent
Non Mls
Home Details
Home Type
- Single Family
Est. Annual Taxes
- $2,916
Year Built
- Built in 1991 | Remodeled
Lot Details
- 6.64 Acre Lot
- Garden
Property Views
- Scenic Vista
- Woods
- Neighborhood
Home Design
- New Roof
- Brick Exterior Construction
- Slab Foundation
- Composition Roof
Interior Spaces
- 3,875 Sq Ft Home
- 1.5-Story Property
- Window Treatments
- Living Room with Fireplace
- 2 Fireplaces
- Washer and Dryer Hookup
Kitchen
- Electric Oven or Range
- Dishwasher
Flooring
- Carpet
- Tile
- Luxury Vinyl Plank Tile
Bedrooms and Bathrooms
- 5 Bedrooms
- Primary Bedroom on Main
- Walk-In Closet
Unfinished Basement
- Partial Basement
- Exterior Basement Entry
- Fireplace in Basement
Parking
- 1 Car Attached Garage
- 2 Attached Carport Spaces
- Gravel Driveway
Outdoor Features
- Patio
- Playground
- Front Porch
Schools
- South Hill Elementary School
- Mecklenburg County Middle School
- Mecklenburg County High School
Utilities
- Forced Air Zoned Heating and Cooling System
- Heat Pump System
- Cable TV Available
Community Details
- No Home Owners Association
- Greenwood Farms Subdivision
Listing and Financial Details
- Tax Lot 18,19F&5a
- Assessor Parcel Number 24868,24870,24871
Ownership History
Purchase Details
Home Financials for this Owner
Home Financials are based on the most recent Mortgage that was taken out on this home.Similar Homes in South Hill, VA
Home Values in the Area
Average Home Value in this Area
Purchase History
| Date | Type | Sale Price | Title Company |
|---|---|---|---|
| Deed | $512,000 | First American Title |
Mortgage History
| Date | Status | Loan Amount | Loan Type |
|---|---|---|---|
| Open | $358,400 | New Conventional |
Property History
| Date | Event | Price | Change | Sq Ft Price |
|---|---|---|---|---|
| 06/30/2025 06/30/25 | Price Changed | $575,000 | -3.4% | $148 / Sq Ft |
| 06/06/2025 06/06/25 | For Sale | $595,000 | +16.2% | $154 / Sq Ft |
| 09/12/2024 09/12/24 | Sold | $512,000 | -2.3% | $132 / Sq Ft |
| 07/23/2024 07/23/24 | Pending | -- | -- | -- |
| 07/11/2024 07/11/24 | Price Changed | $524,000 | -4.6% | $135 / Sq Ft |
| 04/16/2024 04/16/24 | For Sale | $549,000 | -- | $142 / Sq Ft |
Tax History Compared to Growth
Tax History
| Year | Tax Paid | Tax Assessment Tax Assessment Total Assessment is a certain percentage of the fair market value that is determined by local assessors to be the total taxable value of land and additions on the property. | Land | Improvement |
|---|---|---|---|---|
| 2024 | $1,698 | $471,700 | $20,000 | $451,700 |
| 2023 | $1,470 | $367,400 | $20,000 | $347,400 |
| 2022 | $1,470 | $367,400 | $20,000 | $347,400 |
| 2021 | $1,369 | $326,000 | $20,000 | $306,000 |
| 2020 | $1,369 | $326,000 | $20,000 | $306,000 |
| 2019 | $1,232 | $293,400 | $20,000 | $273,400 |
| 2018 | $1,232 | $293,400 | $20,000 | $273,400 |
| 2017 | $1,232 | $293,400 | $20,000 | $273,400 |
| 2016 | $1,232 | $293,400 | $20,000 | $273,400 |
| 2015 | -- | $307,900 | $20,000 | $287,900 |
| 2013 | -- | $322,900 | $20,000 | $302,900 |
Agents Affiliated with this Home
-
Tammy Mulchi

Seller's Agent in 2025
Tammy Mulchi
Real Broker LLC (Clarksville)
(434) 738-8230
14 Total Sales
-
Sharon Johnson

Seller's Agent in 2024
Sharon Johnson
The Pointe Realty Group (South Hill)
(434) 774-5741
78 in this area
161 Total Sales
-
N
Buyer's Agent in 2024
Non Mls
Map
Source: Roanoke Valley Lake Gaston Board of REALTORS®
MLS Number: 136535
APN: 24870
- 1115 Dogwood Ln
- 1100 Valley Rd
- 207 Apple St
- 1312 Tanglewood Dr
- 1214 Tanglewood Dr
- 801 Lees Ct
- 21.4 Acs Chaptico Rd
- 15.6 Acs Chaptico Rd
- 622 N Lunenburg Ave
- 154 Buena Vista Cir
- 0 N Mecklenburg Ave
- 713 N Mecklenburg Ave
- 00 N Mecklenburg Ave
- 202 Chaptico Rd
- 148 Glenwood Cir
- 513 N Mecklenburg Ave
- 0 E Ferrell St Unit 136133
- 447 Raleigh Ave
- 431 Raleigh Ave
- 115 N Thomas St






