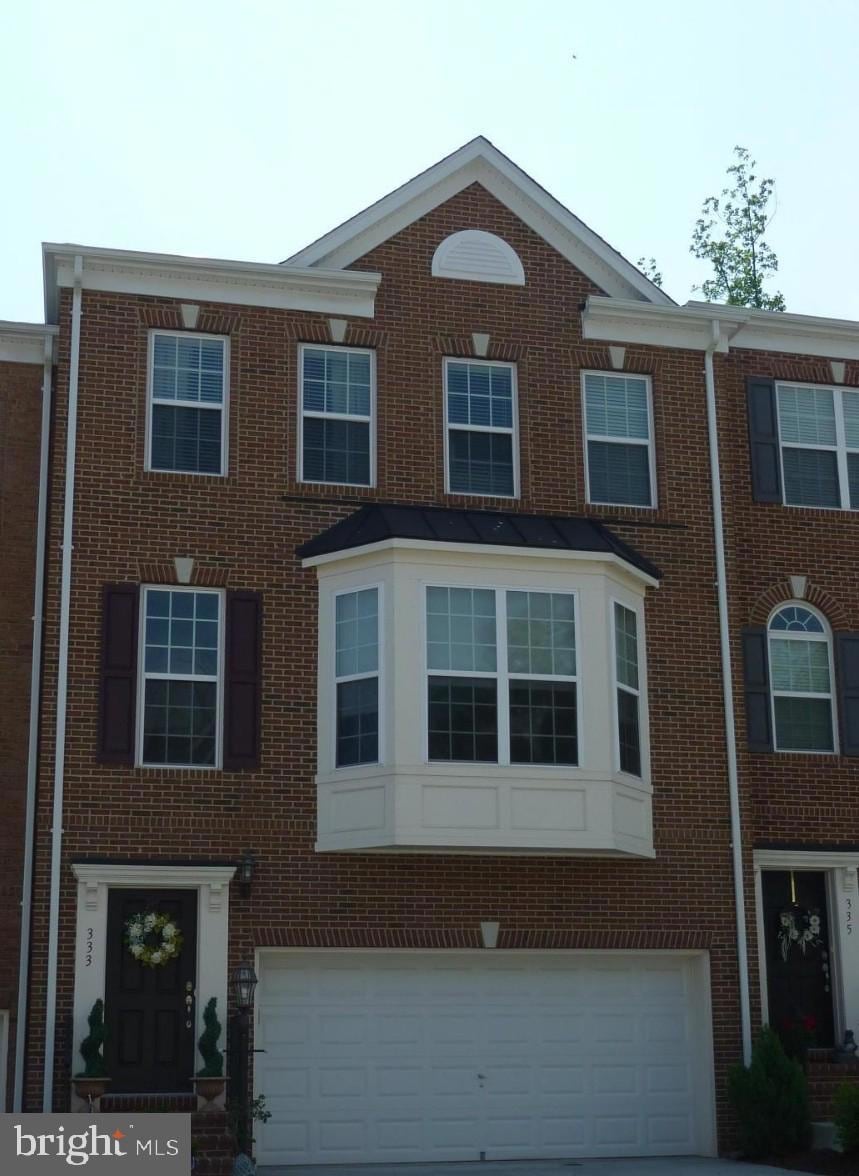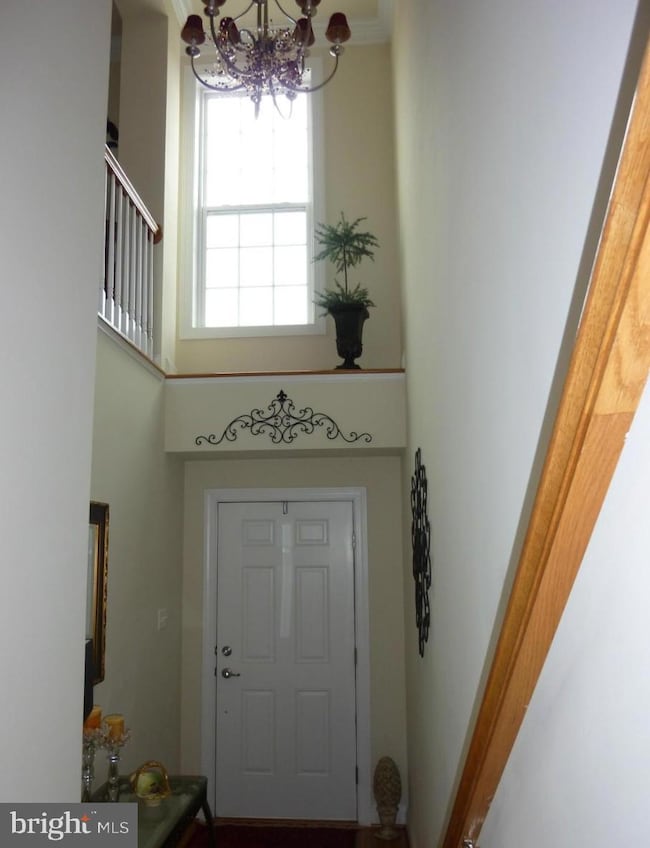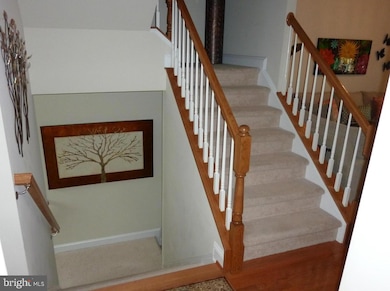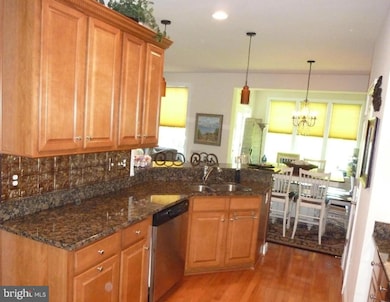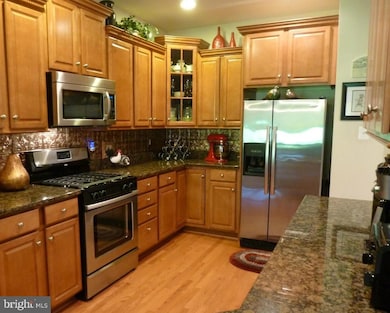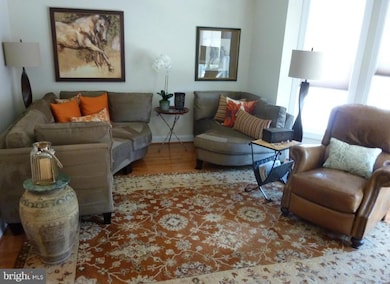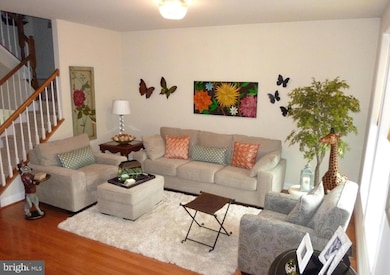333 Caldwell Terrace SE Leesburg, VA 20175
Highlights
- Eat-In Gourmet Kitchen
- View of Trees or Woods
- Deck
- Heritage High School Rated A
- Colonial Architecture
- Traditional Floor Plan
About This Home
Kincaid Forest – Two-Car Garage Townhome Beautiful brick-front interior townhome located in sought-after Kincaid Forest. This spacious 3-bedroom, 2.5-bath home features a three-level bump-out and a composite double deck backing to peaceful wooded views. Inside, you'll find hardwood floors throughout all three levels, a gourmet kitchen with granite countertops, stainless steel appliances, a breakfast bar, and a bright eat-in area. The open floor plan flows seamlessly into the combination living and dining area — perfect for entertaining. The primary suite offers a walk-in closet, luxury bath with soaking tub, and separate shower. The walkout lower level opens to the serene backyard and provides additional living or recreation space. Other highlights include: Two-car garage and ample guest parking Crown molding and elegant architectural details Alarm system pre-wired Central A/C, natural gas heat and hot water Public water and sewer No pets, please Enjoy a quiet cul-de-sac location close to downtown Leesburg, major commuter routes, shops, dining, and trails.
Listing Agent
(888) 400-2513 info@homecoin.com Homecoin.com License #2329805 Listed on: 11/13/2025
Townhouse Details
Home Type
- Townhome
Est. Annual Taxes
- $5,370
Year Built
- Built in 2010
Lot Details
- 2,614 Sq Ft Lot
- Backs To Open Common Area
- East Facing Home
- Wood Fence
- Landscaped
- Backs to Trees or Woods
- Back Yard
- Property is in excellent condition
HOA Fees
- $105 Monthly HOA Fees
Parking
- 2 Car Direct Access Garage
- 2 Driveway Spaces
- Front Facing Garage
- Garage Door Opener
Property Views
- Woods
- Garden
Home Design
- Colonial Architecture
- Contemporary Architecture
- Slab Foundation
- Shingle Roof
- Vinyl Siding
- Masonry
Interior Spaces
- 2,861 Sq Ft Home
- Property has 3 Levels
- Traditional Floor Plan
- Ceiling Fan
- Double Pane Windows
- Window Treatments
- Dining Area
- Home Security System
Kitchen
- Eat-In Gourmet Kitchen
- Breakfast Area or Nook
- Kitchen in Efficiency Studio
- Gas Oven or Range
- Built-In Microwave
- Ice Maker
- Dishwasher
- Stainless Steel Appliances
- Upgraded Countertops
- Disposal
Flooring
- Wood
- Carpet
- Ceramic Tile
- Vinyl
Bedrooms and Bathrooms
- 3 Bedrooms
- En-Suite Bathroom
- Soaking Tub
- Bathtub with Shower
Laundry
- Dryer
- Washer
Schools
- Cool Spring Elementary School
- Harper Park Middle School
- Heritage High School
Utilities
- Central Heating and Cooling System
- Vented Exhaust Fan
- Natural Gas Water Heater
- Public Septic
Additional Features
- Deck
- Suburban Location
Listing and Financial Details
- Residential Lease
- Security Deposit $3,300
- Tenant pays for all utilities
- Rent includes trash removal, snow removal, sewer, parking, common area maintenance, grounds maintenance, taxes
- No Smoking Allowed
- 12-Month Min and 24-Month Max Lease Term
- Available 1/1/26
- Assessor Parcel Number 190383506000
Community Details
Overview
- Association fees include trash
- Kincaid Forest Subdivision
Recreation
- Community Pool
Pet Policy
- No Pets Allowed
Map
Source: Bright MLS
MLS Number: VALO2111096
APN: 190-38-3506
- 1021 Venifena Terrace SE
- 1009 Venifena Terrace SE
- 1007 Venifena Terrace SE
- 1005 Venifena Terrace SE
- 235 Chianti Terrace SE
- 233 Chianti Terrace SE
- 231 Chianti Terrace SE
- 229 Chianti Terrace SE
- 1039 Inferno Terrace SE
- 222 Chianti Terrace SE
- 1035 Inferno Terrace SE
- 308 Nebeiolo Terrace SE
- 1033 Inferno Terrace SE
- 219 Chianti Terrace SE
- 1031 Inferno Terrace SE
- 218 Chianti Terrace SE
- 1029 Inferno Terrace SE
- 1023 Inferno Terrace SE
- 1021 Inferno Terrace SE
- 1005 Inferno Terrace SE
- 422 Nikki Terrace SE
- 600 Somerset Park Dr SE
- 641 Springhouse Square SE
- 1009 Inferno Terrace SE
- 601 Beauregard Dr SE
- 573 Dandelion Terrace SE
- 775 Gateway Dr SE
- 120 Prosperity Ave SE
- 109 Prosperity Ave SE Unit E
- 120 Prosperity Ave SE Unit E
- 110 Prosperity Ave SE Unit D
- 1500 Balch Dr SE
- 667 Constellation Square SE
- 501 Sunset View Terrace SE Unit 101
- 678 Gateway Dr SE Unit 911
- 674 Gateway Dr SE Unit 709
- 505 Edmonton Terrace NE
- 668 Gateway Dr SE Unit 412
- 660 Gateway Dr SE Unit 103
- 28 Fort Evans Rd NE
