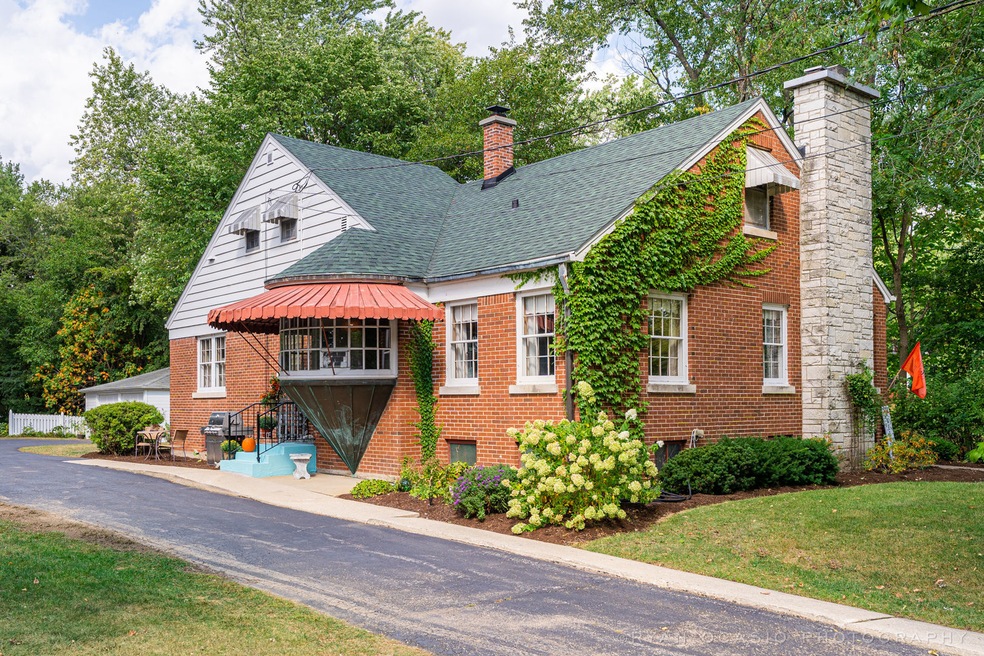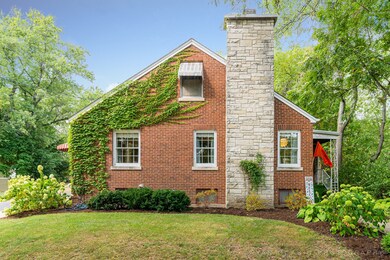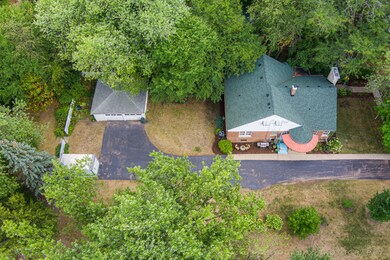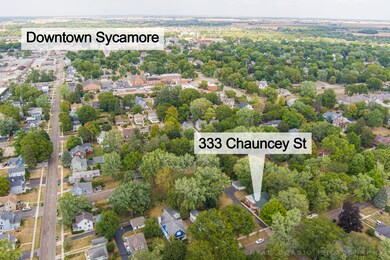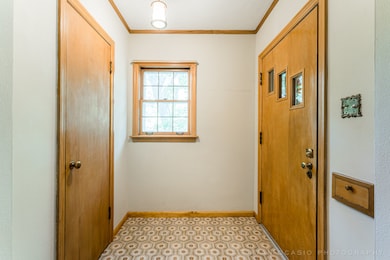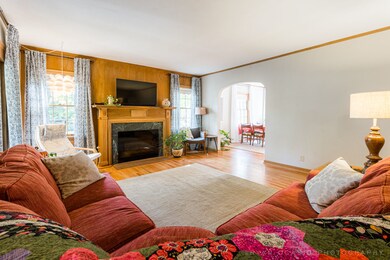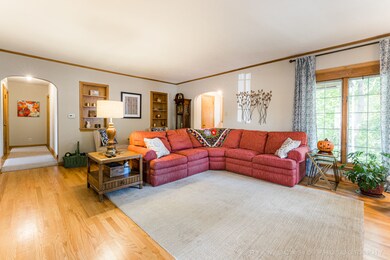
333 Chauncey St Sycamore, IL 60178
Estimated Value: $211,000 - $326,000
Highlights
- Family Room with Fireplace
- Detached Garage
- Dormer Attic
- Formal Dining Room
- Bidet
About This Home
As of October 2021This one is not to be missed! Located just outside the Historic District, yet offering a unique Mid Century Vibe, this home is much bigger than it looks! All brick with gorgeous copper accents, this rare "in town" property features a double lot (over 3/4 acre) and overlooks a delightful pond! Inside, the sellers have taken much care to keep the original feel of the house while adding modern conveniences. Highlights include oak HW floors, 2 fireplaces, updated kitchen w/stainless appliances, master BR suite w/all new master bath and walk in closet. Since 2017, owners have added New Furnace & Central Air, Roof, Plumbing, Kitchen, Baths, Flooring and Paint. Welcome Home!
Home Details
Home Type
- Single Family
Est. Annual Taxes
- $7,314
Year Built
- 1950
Lot Details
- 0.8
Parking
- Detached Garage
- Garage Transmitter
- Garage Door Opener
- Driveway
- Parking Included in Price
Home Design
- Brick Exterior Construction
Interior Spaces
- 2,639 Sq Ft Home
- 2-Story Property
- Family Room with Fireplace
- Living Room with Fireplace
- Formal Dining Room
- Dormer Attic
Bedrooms and Bathrooms
- Bidet
- Dual Sinks
- No Tub in Bathroom
- Separate Shower
Partially Finished Basement
- Recreation or Family Area in Basement
- Rough-In Basement Bathroom
- Basement Storage
Ownership History
Purchase Details
Home Financials for this Owner
Home Financials are based on the most recent Mortgage that was taken out on this home.Purchase Details
Purchase Details
Purchase Details
Home Financials for this Owner
Home Financials are based on the most recent Mortgage that was taken out on this home.Similar Homes in Sycamore, IL
Home Values in the Area
Average Home Value in this Area
Purchase History
| Date | Buyer | Sale Price | Title Company |
|---|---|---|---|
| Relf Daniel H | $300,000 | First American Title | |
| Griffis Rodney A | -- | None Available | |
| Smith Mary T | $40,000 | -- | |
| Smith James F | $52,500 | -- |
Mortgage History
| Date | Status | Borrower | Loan Amount |
|---|---|---|---|
| Previous Owner | Smith James F | $68,500 |
Property History
| Date | Event | Price | Change | Sq Ft Price |
|---|---|---|---|---|
| 10/22/2021 10/22/21 | Sold | $300,000 | -7.7% | $114 / Sq Ft |
| 09/27/2021 09/27/21 | Pending | -- | -- | -- |
| 09/18/2021 09/18/21 | For Sale | $324,900 | -- | $123 / Sq Ft |
Tax History Compared to Growth
Tax History
| Year | Tax Paid | Tax Assessment Tax Assessment Total Assessment is a certain percentage of the fair market value that is determined by local assessors to be the total taxable value of land and additions on the property. | Land | Improvement |
|---|---|---|---|---|
| 2024 | $7,314 | $99,296 | $31,375 | $67,921 |
| 2023 | $7,314 | $92,896 | $29,353 | $63,543 |
| 2022 | $7,262 | $88,658 | $28,014 | $60,644 |
| 2021 | $292 | $84,412 | $26,672 | $57,740 |
| 2020 | $7,890 | $81,779 | $25,840 | $55,939 |
| 2019 | $6,553 | $78,348 | $24,756 | $53,592 |
| 2018 | $6,250 | $74,095 | $23,412 | $50,683 |
| 2017 | $3,259 | $70,540 | $22,289 | $48,251 |
| 2016 | $3,348 | $66,297 | $20,948 | $45,349 |
| 2015 | -- | $62,256 | $19,671 | $42,585 |
| 2014 | -- | $59,920 | $18,933 | $40,987 |
| 2013 | -- | $62,094 | $19,620 | $42,474 |
Agents Affiliated with this Home
-
Sue Elsner

Seller's Agent in 2021
Sue Elsner
Century 21 Circle
(815) 739-8796
17 in this area
42 Total Sales
-
Karyn Dulin

Buyer's Agent in 2021
Karyn Dulin
O'Neil Property Group, LLC
(815) 751-8272
5 in this area
26 Total Sales
Map
Source: Midwest Real Estate Data (MRED)
MLS Number: 11222981
APN: 09-05-129-010
- 644 South Ave
- 165 Mclaren Dr N Unit 6D
- 146 Mclaren Dr S Unit 2D
- 1128 Somonauk St
- 431 Edward St
- 524 S Cross St
- 446 Somonauk St
- 520 S Main St
- 333 E Cloverlane Dr
- 424 Washington Place
- 322 W High St
- 714 Dekalb Ave
- 211 Leah Ct
- 854 Meadow Ln
- 927 Greenleaf St
- 1125 Juniper Dr
- 1039 Greenleaf St
- 942 Dekalb Ave
- 435 Mary Ann Cir
- 332 E Ottawa St
- 333 Chauncey St
- 339 Chauncey St
- 351 Chauncey St
- 328 Chauncey St
- 353 Chauncey St
- 340 Chauncey St
- 322 Chauncey St
- 357 Chauncey St
- 352 Chauncey St
- 332 Chauncey St
- 336 Chauncey St
- 358 Chauncey St
- 364 Chauncey St
- 905 Somonauk St
- 913 Somonauk St
- 919 Somonauk St
- 925 Somonauk St
- 827 Somonauk St
- 939 Somonauk St
- 900 Somonauk St
