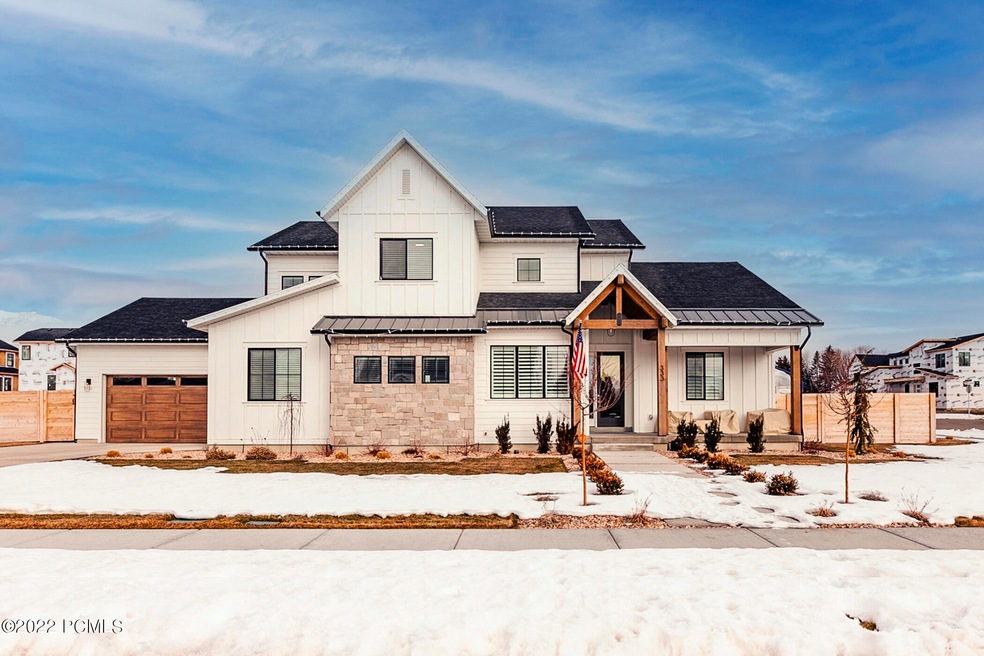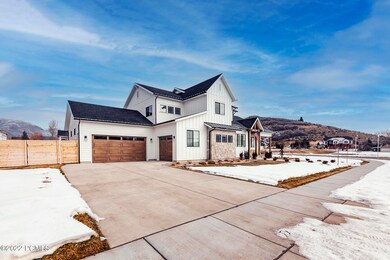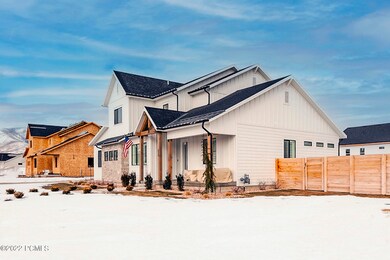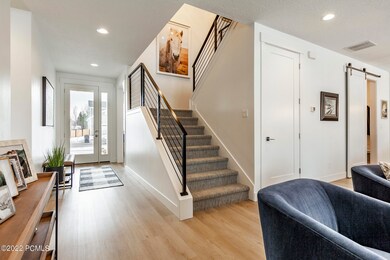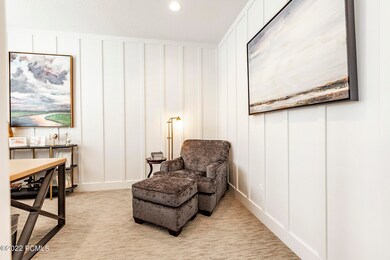
333 E 180 N Midway, UT 84049
Highlights
- Open Floorplan
- Mountain View
- Vaulted Ceiling
- Midway Elementary School Rated A-
- Deck
- Wood Flooring
About This Home
As of March 2022Location, Location, Location!
Immaculate Model home in Midway with views of Timpanogas, and Memorial Hill.
2 story Farmhouse style and close to Midway City with awesome walkability to restaurants and all Midway activities. You will enjoy trails galore and the Wasatch State Park at your fingertips. Great Family Neighborhood with only 26 homes in Subdivision.
Last Agent to Sell the Property
BHHS Utah Properties - SV License #8330145-SA00 Listed on: 01/20/2022

Home Details
Home Type
- Single Family
Est. Annual Taxes
- $5,891
Year Built
- Built in 2020
Lot Details
- 0.25 Acre Lot
- South Facing Home
- Southern Exposure
- Property is Fully Fenced
- Landscaped
- Corner Lot
- Level Lot
HOA Fees
- $57 Monthly HOA Fees
Parking
- 3 Car Attached Garage
- Garage Door Opener
- On-Street Parking
Home Design
- Wood Frame Construction
- Shingle Roof
- Asphalt Roof
- HardiePlank Siding
- Stone Siding
- Concrete Perimeter Foundation
- Stone
Interior Spaces
- 3,070 Sq Ft Home
- Open Floorplan
- Vaulted Ceiling
- Gas Fireplace
- Great Room
- Family Room
- Formal Dining Room
- Home Office
- Storage
- Mountain Views
- Crawl Space
Kitchen
- Breakfast Bar
- Double Oven
- Gas Range
- Microwave
- Freezer
- Dishwasher
- Kitchen Island
- Granite Countertops
- Disposal
Flooring
- Wood
- Carpet
- Tile
Bedrooms and Bathrooms
- 4 Bedrooms
- Primary Bedroom on Main
- Walk-In Closet
- Double Vanity
Laundry
- Laundry Room
- Washer
Home Security
- Home Security System
- Fire and Smoke Detector
Eco-Friendly Details
- Sprinklers on Timer
Outdoor Features
- Deck
- Patio
- Porch
Utilities
- Forced Air Heating and Cooling System
- Programmable Thermostat
- Natural Gas Connected
- Gas Water Heater
- Water Softener is Owned
- High Speed Internet
- Cable TV Available
Community Details
- Association fees include ground maintenance
- Association Phone (435) 833-0465
- Indian Summer Subdivision
Listing and Financial Details
- Assessor Parcel Number 00-0021-4600
Ownership History
Purchase Details
Purchase Details
Similar Homes in Midway, UT
Home Values in the Area
Average Home Value in this Area
Purchase History
| Date | Type | Sale Price | Title Company |
|---|---|---|---|
| Warranty Deed | -- | Cottonwood Title | |
| Interfamily Deed Transfer | -- | Cottonwood Title |
Mortgage History
| Date | Status | Loan Amount | Loan Type |
|---|---|---|---|
| Open | $400,000 | Credit Line Revolving |
Property History
| Date | Event | Price | Change | Sq Ft Price |
|---|---|---|---|---|
| 03/18/2022 03/18/22 | Sold | -- | -- | -- |
| 01/24/2022 01/24/22 | Pending | -- | -- | -- |
| 01/20/2022 01/20/22 | For Sale | $1,495,000 | -- | $487 / Sq Ft |
Tax History Compared to Growth
Tax History
| Year | Tax Paid | Tax Assessment Tax Assessment Total Assessment is a certain percentage of the fair market value that is determined by local assessors to be the total taxable value of land and additions on the property. | Land | Improvement |
|---|---|---|---|---|
| 2024 | $6,293 | $1,255,600 | $285,000 | $970,600 |
| 2023 | $6,293 | $1,255,600 | $285,000 | $970,600 |
| 2022 | $5,193 | $941,700 | $189,000 | $752,700 |
| 2021 | $10,712 | $825,550 | $189,000 | $636,550 |
| 2020 | $2,529 | $189,000 | $189,000 | $0 |
Agents Affiliated with this Home
-

Seller's Agent in 2022
Keara Sardo
BHHS Utah Properties - SV
(435) 640-2600
2 in this area
40 Total Sales
-
J
Buyer's Agent in 2022
Jalayne Bassett
Equity RE (Luxury Group)
(801) 706-2200
32 in this area
154 Total Sales
Map
Source: Park City Board of REALTORS®
MLS Number: 12200168
APN: 00-0021-4600
