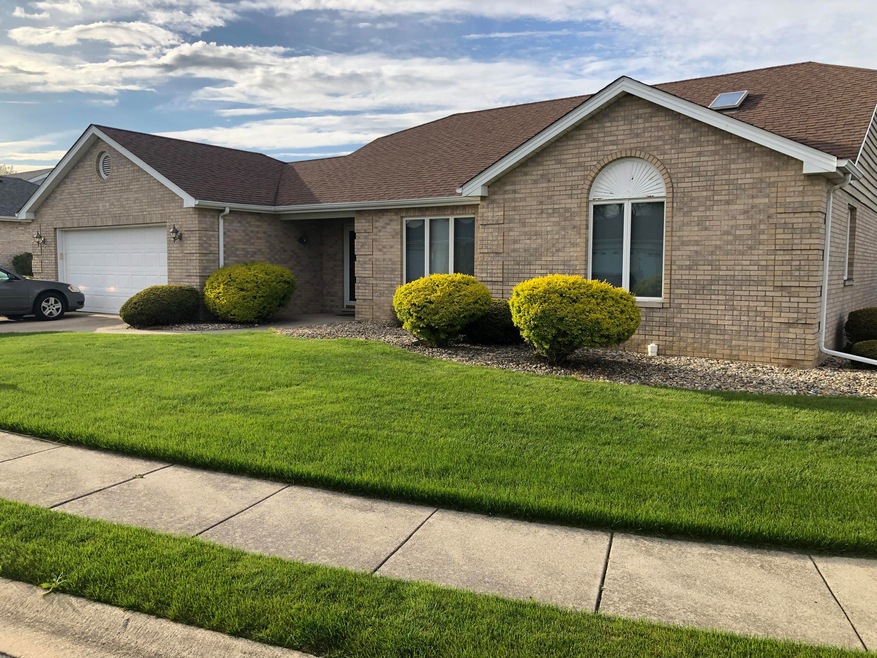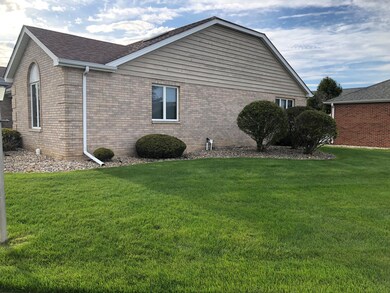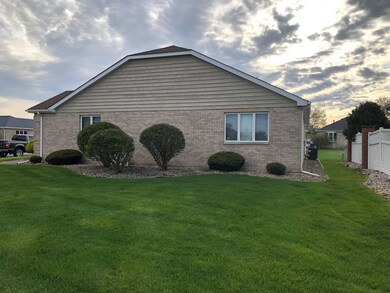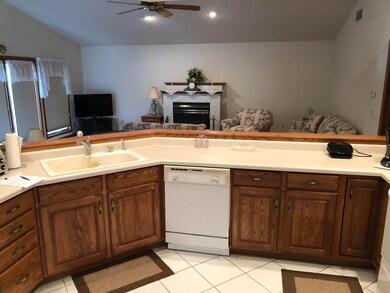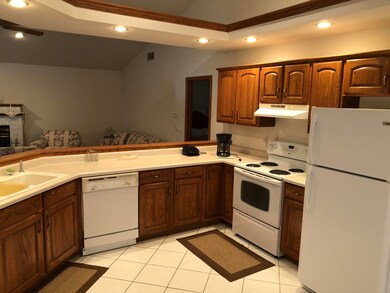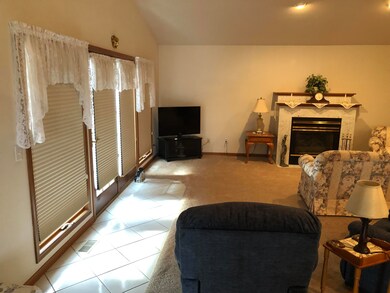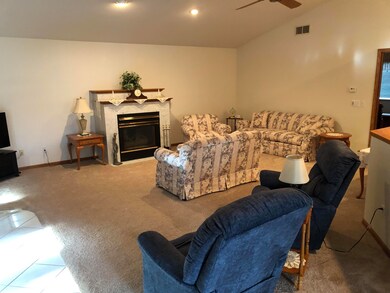
333 E Eastland Cir Lowell, IN 46356
Cedar Creek NeighborhoodHighlights
- Whirlpool Bathtub
- Neighborhood Views
- Living Room
- Corner Lot
- Patio
- 1-Story Property
About This Home
As of February 2025Looking for a Ranch Home in a quiet neighborhood with worry free living look no further. Just minutes from historic downtown Lowell, Indiana. This one level all brick Ranch floor plan home offers an open concept with cathedral ceilings. Irrigated lawn covers this spacious corner lot. Landscape maintenance provided through the homeowners association. Short distance to I-65 or state road 41. This is a cared for home that won't last long on this market.
Last Agent to Sell the Property
McColly Real Estate License #RB22000210 Listed on: 04/19/2024

Home Details
Home Type
- Single Family
Est. Annual Taxes
- $2,642
Year Built
- Built in 1995
Lot Details
- 0.28 Acre Lot
- Lot Dimensions are 104x116
- Property fronts a private road
- Corner Lot
HOA Fees
- $130 Monthly HOA Fees
Parking
- 2 Car Garage
Home Design
- Brick Foundation
- Frame Construction
Interior Spaces
- 1,460 Sq Ft Home
- 1-Story Property
- Gas Fireplace
- Living Room
- Dining Room
- Carpet
- Neighborhood Views
Kitchen
- Electric Range
- Range Hood
- Microwave
- Dishwasher
Bedrooms and Bathrooms
- 2 Bedrooms
- 2 Full Bathrooms
- Whirlpool Bathtub
Laundry
- Laundry on main level
- Dryer
- Washer
Outdoor Features
- Patio
Utilities
- Central Air
- Heating System Uses Natural Gas
Community Details
- Association fees include ground maintenance, snow removal
- Alex Eszenyi Association, Phone Number (219) 765-7056
- Eastland Estates Subdivision
Listing and Financial Details
- Assessor Parcel Number 45-19-25-232-009.000-008
Ownership History
Purchase Details
Home Financials for this Owner
Home Financials are based on the most recent Mortgage that was taken out on this home.Purchase Details
Home Financials for this Owner
Home Financials are based on the most recent Mortgage that was taken out on this home.Purchase Details
Purchase Details
Similar Homes in Lowell, IN
Home Values in the Area
Average Home Value in this Area
Purchase History
| Date | Type | Sale Price | Title Company |
|---|---|---|---|
| Warranty Deed | -- | Chicago Title Insurance Compan | |
| Warranty Deed | $259,000 | Community Title Company | |
| Deed | -- | None Listed On Document | |
| Interfamily Deed Transfer | -- | None Available |
Mortgage History
| Date | Status | Loan Amount | Loan Type |
|---|---|---|---|
| Open | $211,920 | New Conventional | |
| Previous Owner | $7,000 | Unknown |
Property History
| Date | Event | Price | Change | Sq Ft Price |
|---|---|---|---|---|
| 02/28/2025 02/28/25 | Sold | $267,500 | -0.9% | $183 / Sq Ft |
| 12/08/2024 12/08/24 | For Sale | $269,900 | +4.2% | $185 / Sq Ft |
| 11/01/2024 11/01/24 | Sold | $259,000 | -4.1% | $177 / Sq Ft |
| 08/07/2024 08/07/24 | Price Changed | $270,000 | -1.8% | $185 / Sq Ft |
| 04/24/2024 04/24/24 | For Sale | $275,000 | -- | $188 / Sq Ft |
Tax History Compared to Growth
Tax History
| Year | Tax Paid | Tax Assessment Tax Assessment Total Assessment is a certain percentage of the fair market value that is determined by local assessors to be the total taxable value of land and additions on the property. | Land | Improvement |
|---|---|---|---|---|
| 2024 | $6,781 | $264,100 | $42,100 | $222,000 |
| 2023 | $2,558 | $255,800 | $42,100 | $213,700 |
| 2022 | $2,474 | $247,400 | $42,100 | $205,300 |
| 2021 | $2,094 | $209,400 | $29,600 | $179,800 |
| 2020 | $1,794 | $196,000 | $29,600 | $166,400 |
| 2019 | $1,911 | $192,200 | $29,600 | $162,600 |
| 2018 | $1,841 | $186,900 | $29,600 | $157,300 |
| 2017 | $1,758 | $173,500 | $29,600 | $143,900 |
| 2016 | $1,491 | $165,600 | $29,600 | $136,000 |
| 2014 | $1,365 | $157,300 | $29,600 | $127,700 |
| 2013 | $1,441 | $157,900 | $29,500 | $128,400 |
Agents Affiliated with this Home
-
David Harkabus

Seller's Agent in 2025
David Harkabus
BHHS Executive Realty
(219) 313-1669
5 in this area
72 Total Sales
-
Deana Sutton

Buyer's Agent in 2025
Deana Sutton
New Chapter Real Estate
(219) 746-3619
17 in this area
74 Total Sales
-
Guy Carlson

Seller's Agent in 2024
Guy Carlson
McColly Real Estate
(219) 736-0014
5 in this area
11 Total Sales
Map
Source: Northwest Indiana Association of REALTORS®
MLS Number: 802627
APN: 45-19-25-232-009.000-008
- 4902 Richard Dr
- 4875 Richard Dr
- 4851 Richard Dr
- 4839 Richard Dr
- 4817 Richard Dr
- 4844 Richard Dr
- 4905 Stephen Ln
- 4826 Richard Dr
- 4947 Stephen Dr
- 4907 Richard Dr
- 18288 Bel Aire Dr
- 18318 Alexander Ave
- 1660 Cardinal Ln
- 2183 Oakwood Ln
- 17829 Hillside Dr
- 17823 Hillside Dr
- 4637 Remington Way
- 17817 Hillside Dr
- 17835 Hillside Dr
- 17811 Hillside Dr
