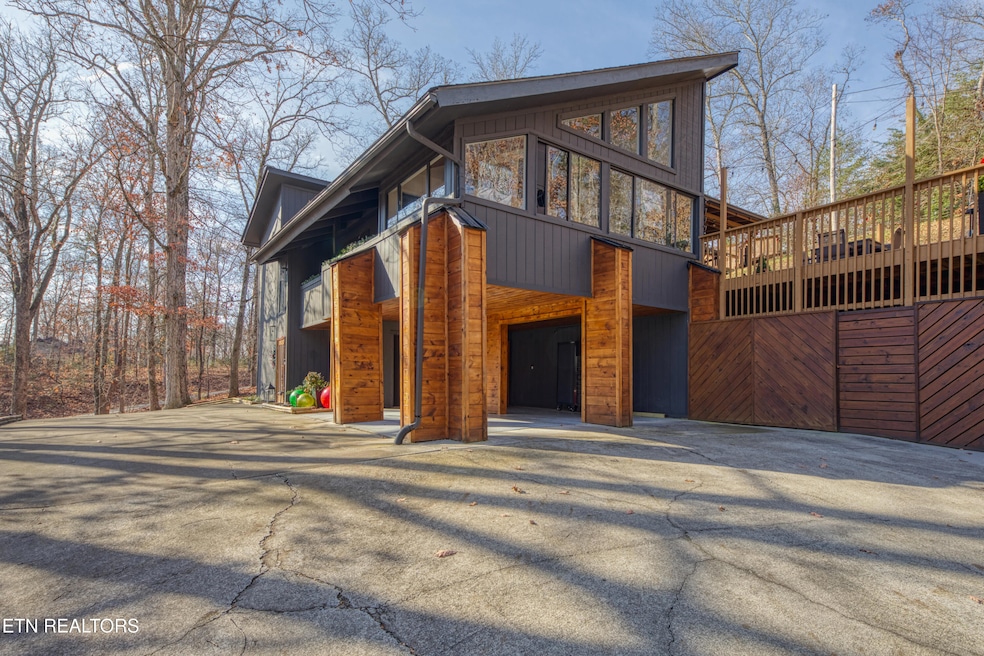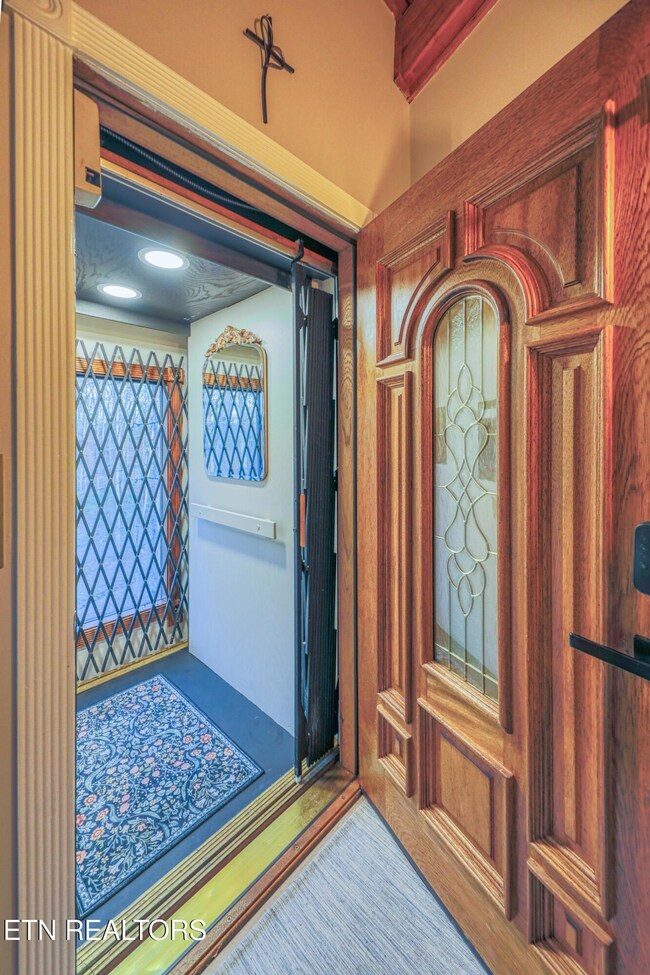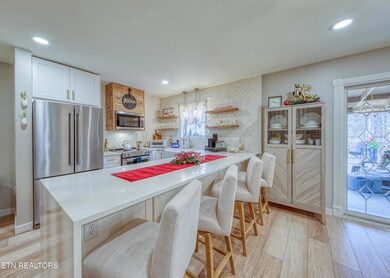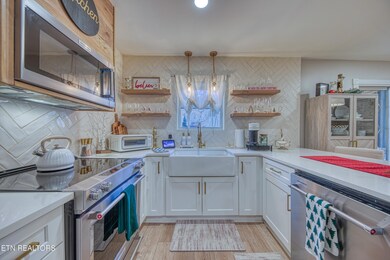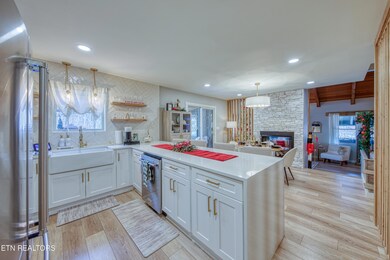333 Enchanted Forest Ln Sevierville, TN 37876
Estimated payment $4,535/month
Highlights
- Spa
- 1.36 Acre Lot
- Contemporary Architecture
- Gatlinburg Pittman High School Rated A-
- Deck
- Private Lot
About This Home
A Hidden Gem in the Woods—Luxury, Privacy, and Style Just Minutes from Downtown Sevierville! Tucked among the trees, this sophisticated mountain retreat feels like you're living in a modern treehouse—peaceful, private, and surrounded by nature, yet only minutes from all the conveniences of downtown Sevierville. From the moment you arrive, this home makes a statement. Greet your guests at the front entry and whisk them upstairs in your private elevator to the light-filled main level, where open spaces and upscale finishes set the tone for effortless mountain living. Step into the inviting living room, anchored by a stunning see-through gas fireplace that connects warmth and ambiance throughout the main living areas. Windows bathe the home in natural light, framing tranquil wooded views that shift beautifully with the seasons. Just beyond the sliders, discover a bright sunroom—perfect for morning coffee, quiet reading, or simply soaking in the serenity of your surroundings. The spacious eat-in kitchen is designed for both style and function, with plenty of workspace, and access to the expansive deck. A covered section makes outdoor dining comfortable year-round, while the open deck invites you to enjoy the stars or unwind in the private hot tub after a long day. Whether you're entertaining friends or enjoying a quiet evening, this space truly defines indoor-outdoor living at its best. Two lovely guest bedrooms and a well-appointed hall bath, along with a private primary suite offering a walk-in closet and spa-style bathroom with a custom walk-in shower. Every corner reflects thoughtful craftsmanship and understated elegance. Downstairs, the fun continues! The home theater room sets the stage for movie nights, while an adjacent game or gathering area is ideal for cards, board games, or late-night snacks. There's also a full bath and a bonus bunk room, perfect for family or guests. And for those who love to unwind in their own space, the large rec room—currently used as a man cave—offers endless flexibility for hobbies, fitness, or future expansion. This home's comfort goes far beyond what meets the eye. Behind the scenes, you'll appreciate the high-end HVAC system, advanced water filtration setup, and quality construction throughout. Every feature has been chosen to enhance your lifestyle with ease, comfort, and reliability. This one-of-a-kind property blends modern mountain luxury with total privacy, creating a place that's as inviting to entertain in as it is to escape to. Come experience this exceptional home in person—schedule your private showing today and see why there's truly nothing else like it in Sevierville!
Home Details
Home Type
- Single Family
Est. Annual Taxes
- $706
Year Built
- Built in 1980
Lot Details
- 1.36 Acre Lot
- Private Lot
- Wooded Lot
Home Design
- Contemporary Architecture
- Block Foundation
- Frame Construction
- Wood Siding
- Rough-In Plumbing
Interior Spaces
- 2,901 Sq Ft Home
- Elevator
- Cathedral Ceiling
- See Through Fireplace
- Gas Log Fireplace
- Stone Fireplace
- Great Room
- Family Room
- Combination Kitchen and Dining Room
- Recreation Room
- Bonus Room
- Sun or Florida Room
- Storage
- Laminate Flooring
- Finished Basement
- Walk-Out Basement
- Fire and Smoke Detector
Kitchen
- Eat-In Kitchen
- Breakfast Bar
- Range
- Microwave
- Dishwasher
Bedrooms and Bathrooms
- 3 Bedrooms
- Primary Bedroom on Main
- Walk-In Closet
- 3 Full Bathrooms
- Walk-in Shower
Laundry
- Laundry Room
- Dryer
- Washer
Parking
- Garage
- 3 Carport Spaces
Outdoor Features
- Spa
- Deck
- Covered Patio or Porch
- Outdoor Storage
Utilities
- Central Heating and Cooling System
- Heat Pump System
- Well
- Septic Tank
- Internet Available
Community Details
- No Home Owners Association
- Enchanted Forest Subdivision
Listing and Financial Details
- Assessor Parcel Number 050 059.00
Map
Home Values in the Area
Average Home Value in this Area
Tax History
| Year | Tax Paid | Tax Assessment Tax Assessment Total Assessment is a certain percentage of the fair market value that is determined by local assessors to be the total taxable value of land and additions on the property. | Land | Improvement |
|---|---|---|---|---|
| 2025 | $706 | $47,700 | $8,700 | $39,000 |
| 2024 | $706 | $47,700 | $8,700 | $39,000 |
| 2023 | $706 | $47,700 | $0 | $0 |
| 2022 | $706 | $47,700 | $8,700 | $39,000 |
| 2021 | $706 | $47,700 | $8,700 | $39,000 |
| 2020 | $698 | $47,700 | $8,700 | $39,000 |
| 2019 | $698 | $37,525 | $8,700 | $28,825 |
| 2018 | $698 | $37,525 | $8,700 | $28,825 |
| 2017 | $698 | $37,525 | $8,700 | $28,825 |
| 2016 | $698 | $37,525 | $8,700 | $28,825 |
| 2015 | -- | $38,550 | $0 | $0 |
| 2014 | $629 | $38,559 | $0 | $0 |
Property History
| Date | Event | Price | List to Sale | Price per Sq Ft | Prior Sale |
|---|---|---|---|---|---|
| 11/26/2025 11/26/25 | For Sale | $850,000 | +5.6% | $293 / Sq Ft | |
| 08/24/2023 08/24/23 | Sold | $805,000 | -5.3% | $273 / Sq Ft | View Prior Sale |
| 08/15/2023 08/15/23 | Off Market | $850,000 | -- | -- | |
| 07/25/2023 07/25/23 | Pending | -- | -- | -- | |
| 06/24/2023 06/24/23 | For Sale | $899,000 | +5.8% | $305 / Sq Ft | |
| 05/17/2023 05/17/23 | Sold | $850,000 | -14.1% | $288 / Sq Ft | View Prior Sale |
| 05/17/2023 05/17/23 | Pending | -- | -- | -- | |
| 05/17/2023 05/17/23 | For Sale | $989,000 | +16.4% | $335 / Sq Ft | |
| 04/30/2023 04/30/23 | Off Market | $850,000 | -- | -- | |
| 03/13/2023 03/13/23 | Pending | -- | -- | -- | |
| 03/09/2023 03/09/23 | For Sale | $989,000 | +127.4% | $335 / Sq Ft | |
| 11/15/2022 11/15/22 | Sold | $435,000 | -5.4% | $200 / Sq Ft | View Prior Sale |
| 10/28/2022 10/28/22 | Pending | -- | -- | -- | |
| 10/12/2022 10/12/22 | Price Changed | $459,900 | -2.1% | $212 / Sq Ft | |
| 08/18/2022 08/18/22 | For Sale | $469,900 | -- | $217 / Sq Ft |
Purchase History
| Date | Type | Sale Price | Title Company |
|---|---|---|---|
| Warranty Deed | $805,000 | Admiral Title Inc | |
| Warranty Deed | $850,000 | Maryville Title | |
| Warranty Deed | $435,000 | Smoky Mountain Title | |
| Warranty Deed | $42,000 | -- |
Mortgage History
| Date | Status | Loan Amount | Loan Type |
|---|---|---|---|
| Open | $726,201 | New Conventional | |
| Previous Owner | $726,000 | New Conventional | |
| Previous Owner | $80,472 | No Value Available | |
| Previous Owner | $454,750 | New Conventional |
Source: East Tennessee REALTORS® MLS
MLS Number: 1322964
APN: 050-059.00
- 2212 Pinnacle Ridge Trail
- 0 Newport Hwy Unit 1318772
- 340 Lane Hollow Rd
- 1838 Ally Ln
- Lot 4 Mount Buckley Ln
- Lot 13 Mount Buckley Ln
- Lot 10 Mount Buckley Ln
- Lot 11 Mount Buckley Ln
- Lot 2 Mount Buckley Ln
- Lot 3 Mount Buckley Ln
- Lot 8 Mount Buckley Ln
- Lot 17 Mount Buckley Ln
- Lot 1 Mount Buckley Ln
- Lot 15 Mount Buckley Ln
- Lot 7 Mount Buckley Ln
- Lot 5 Mount Buckley Ln
- 393395 Lane Hollow Rd
- 393 & 395 Lane Hollow Rd
- 393 Lane Hollow Rd
- PC 12.01 Newport Hwy
- 2084 Allenridge Dr
- 1408 Old Newport Hwy
- 1501 Peach Tree St Unit ID1226186P
- 2119 Zion Dr
- 1844 Trout Way Unit ID1266245P
- 1408-1633 William Holt Blvd
- 400 Allensville Rd Unit ID1266320P
- 293 Mount Dr
- 1023 Center View Rd
- 1308 Fredrick Ln Unit ID1266883P
- 1310 Fredrick Ln Unit ID1266885P
- 122 South Blvd
- 1410 Hurley Dr Unit ID1266209P
- 1410 Hurley Dr Unit ID1266207P
- 1652 Raccoon Den Way Unit ID1266362P
- 1110 Old Knoxville Hwy
- 2139 New Era Rd
- 2109 Dogwood Dr
- 2867 Eagle Crst Way Unit ID1266026P
- 2420 Sylvan Glen Way
