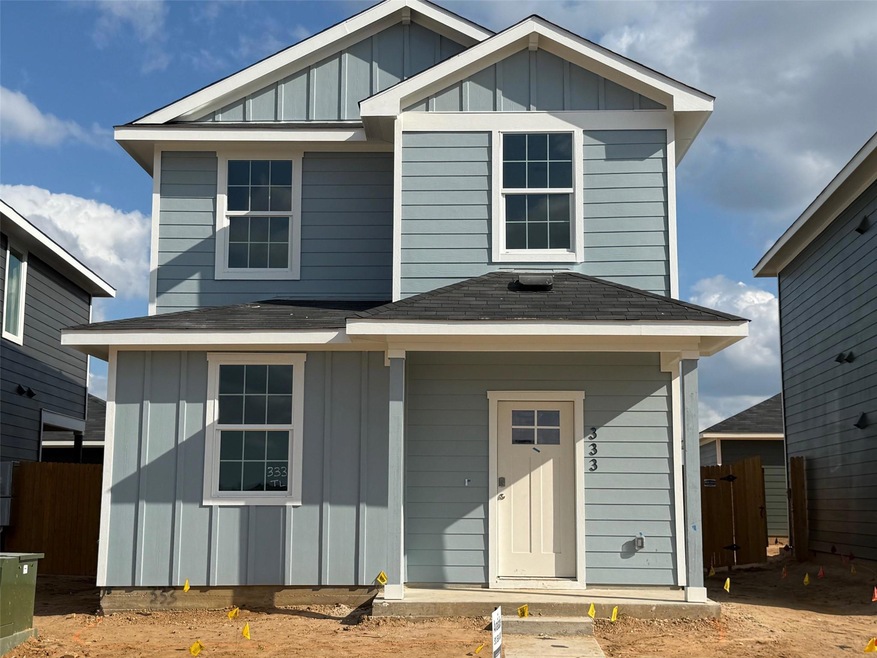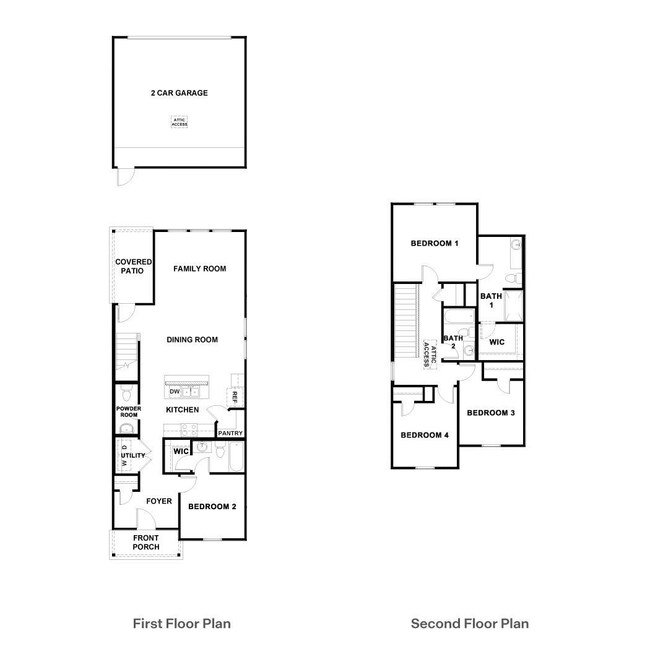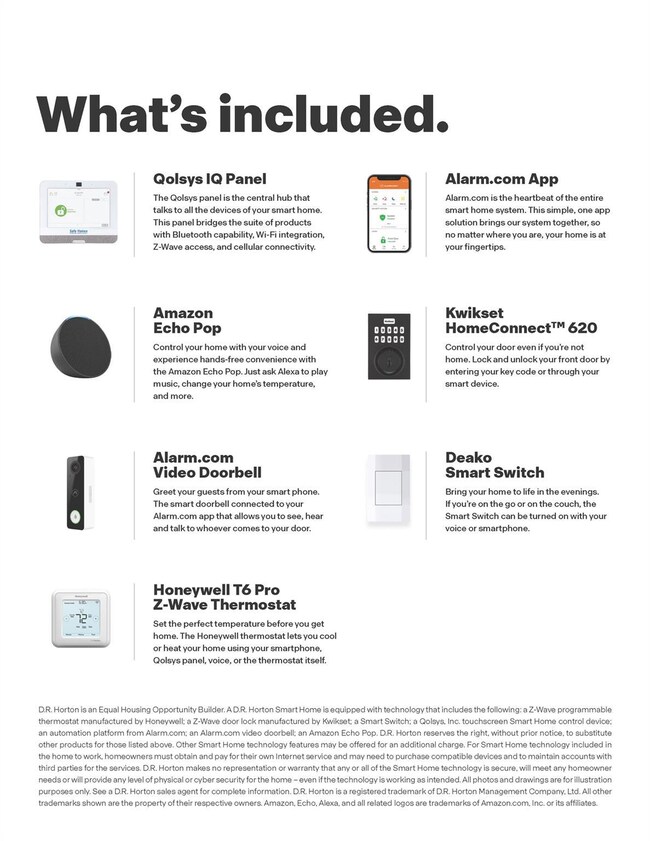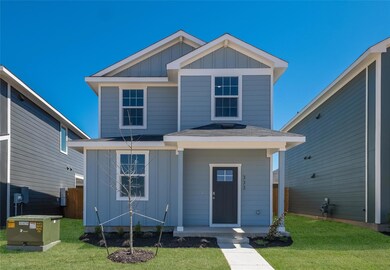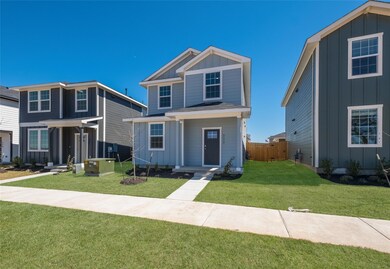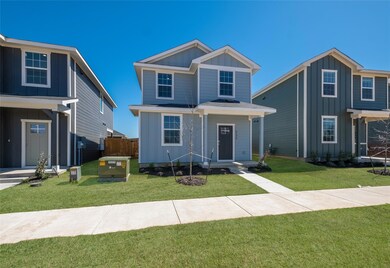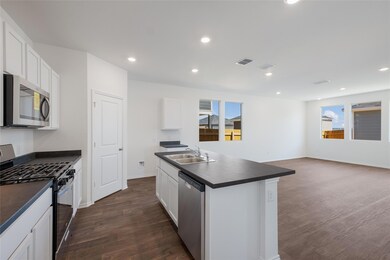
333 George Neggan Ln Bastrop, TX 78602
Estimated payment $2,049/month
Highlights
- Open Floorplan
- Neighborhood Views
- Open to Family Room
- Quartz Countertops
- Covered patio or porch
- Double Pane Windows
About This Home
UNDER CONSTRUCTION - EST COMPLETION IN MARCH Photos are representative of plan and may vary as built. The Emily is one of our two-story floorplans featured in our Valverde community in Bastrop, TX. This quaint 4-bedroom, 3.5 bathroom, home offers 1,684 sq. ft. of living space perfect for any growing family.Stepping into this beautiful home you will find a secondary bedroom and full bath just off the foyer. Walking towards the center of the home you'll enjoy the open concept kitchen, dining, and living room. The kitchen features a large kitchen island, white "picture" frame cabinets, stainless steel appliances and much more. Enjoy your covered back patio and find yard work a breeze with the rear detached garage, perfect for storage.As you approach the second story, you'll find the main bedroom with a spacious adjoined bathroom including a spacious en-suite with a large walk-in closet offering plenty of storage space. The two other bedrooms and a full bathroom are also located upstairs as well. Whether these room are used for a child's bedrooms, and office space, or home gym, the possibilities are endless.This home comes included with a professionally designed landscape package and a full irrigation system as well as our Home is Connected® base package that offers devices such as offers devices such as the Amazon Echo Pop, a Video Doorbell, Deako Smart Light Switch, a Honeywell Thermostat, and more.
Last Listed By
D.R. Horton, AMERICA'S Builder Brokerage Phone: (512) 345-4663 License #0245076 Listed on: 01/28/2025

Home Details
Home Type
- Single Family
Year Built
- Built in 2024 | Under Construction
Lot Details
- 3,920 Sq Ft Lot
- Northwest Facing Home
- Privacy Fence
- Wood Fence
- Landscaped
- Rain Sensor Irrigation System
- Back Yard Fenced and Front Yard
HOA Fees
- $65 Monthly HOA Fees
Parking
- 2 Car Garage
- Front Facing Garage
- Driveway
Home Design
- Slab Foundation
- Blown-In Insulation
- Shingle Roof
- Composition Roof
- HardiePlank Type
- Radiant Barrier
Interior Spaces
- 1,684 Sq Ft Home
- 2-Story Property
- Open Floorplan
- Recessed Lighting
- Double Pane Windows
- Vinyl Clad Windows
- Window Screens
- Dining Room
- Neighborhood Views
Kitchen
- Open to Family Room
- Free-Standing Gas Oven
- Gas Range
- Microwave
- Dishwasher
- Kitchen Island
- Quartz Countertops
- Disposal
Flooring
- Carpet
- Vinyl
Bedrooms and Bathrooms
- 4 Bedrooms | 1 Main Level Bedroom
- Walk-In Closet
- Walk-in Shower
Home Security
- Home Security System
- Smart Home
- Fire and Smoke Detector
Eco-Friendly Details
- Energy-Efficient Appliances
- Energy-Efficient Windows
- Energy-Efficient Construction
- Energy-Efficient HVAC
- Energy-Efficient Insulation
- Energy-Efficient Doors
- Energy-Efficient Thermostat
Schools
- Bluebonnet Elementary School
- Bastrop Middle School
- Bastrop High School
Utilities
- Central Heating and Cooling System
- Vented Exhaust Fan
- Electric Water Heater
- High Speed Internet
- Cable TV Available
Additional Features
- Covered patio or porch
- Suburban Location
Community Details
- Association fees include common area maintenance
- Valverde Association
- Built by DR HORTON
- Valverde Subdivision
Listing and Financial Details
- Assessor Parcel Number 333 George Neggan Lane
- Tax Block C
Map
Home Values in the Area
Average Home Value in this Area
Property History
| Date | Event | Price | Change | Sq Ft Price |
|---|---|---|---|---|
| 05/05/2025 05/05/25 | Pending | -- | -- | -- |
| 04/03/2025 04/03/25 | Price Changed | $299,990 | -1.2% | $178 / Sq Ft |
| 03/19/2025 03/19/25 | Price Changed | $303,590 | +0.7% | $180 / Sq Ft |
| 01/28/2025 01/28/25 | For Sale | $301,590 | -- | $179 / Sq Ft |
Similar Homes in Bastrop, TX
Source: Unlock MLS (Austin Board of REALTORS®)
MLS Number: 7336919
- 337 George Neggan Ln
- 109 Claiborne Wright Way
- 137 George Kimble Cove
- 121 George Kimble Cove
- 151 Cibolo Creek Loop
- 150 Cibolo Creek Loop
- 184 Plumbago Loop
- 118 Esparza Dr
- 104 Rosemary Ct
- 305 Boca Chica St
- 112 Rosemary Ct
- 109 Rosemary Ct
- 234 George Neggan Ln
- 301 El Siebo Ln
- 304 Barahona Way
- 209 Puerto Plata Ave
- 116 Rosemary Ct
- 159 Andross Ln
- 320 Puerto Plata Ave
- 308 Puerto Plata Ave
