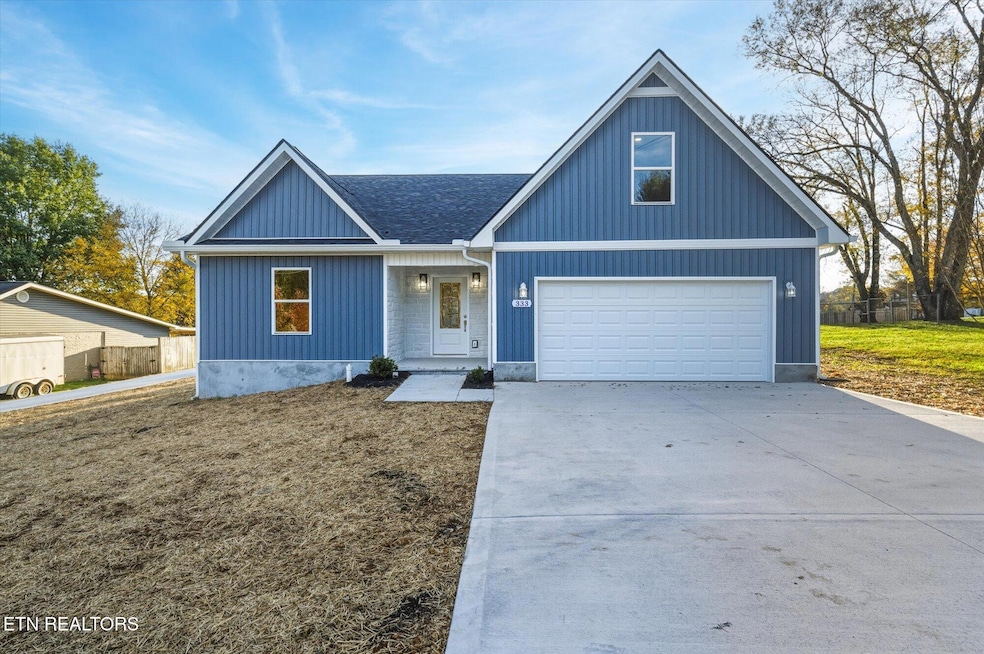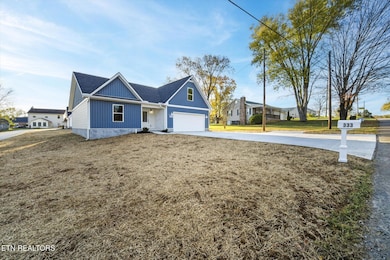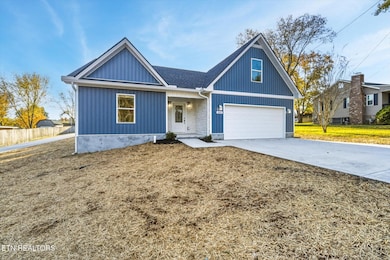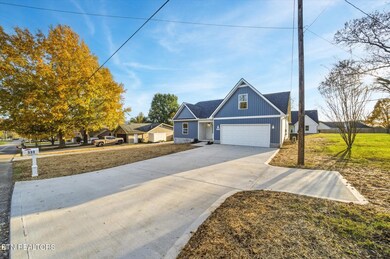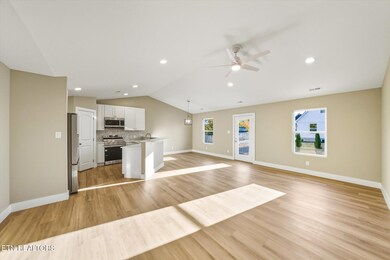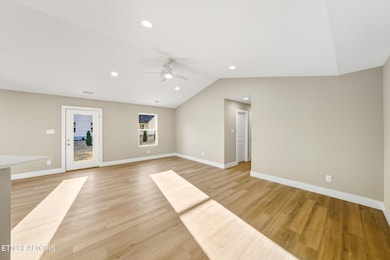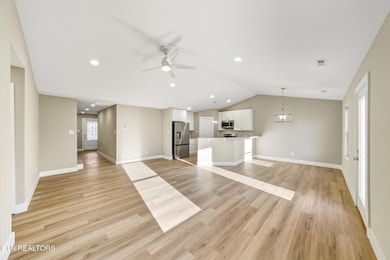333 Granville Conner Rd Powell, TN 37849
Estimated payment $2,411/month
Highlights
- New Construction
- Countryside Views
- Main Floor Primary Bedroom
- Craftsman Architecture
- Recreation Room
- No HOA
About This Home
Nestled in the heart of Powell, this stunning new-construction craftsman home offers 3 bedrooms, 2 bathrooms, and an additional upstairs bonus room across 1,800 square feet of beautifully designed living space. The inviting exterior showcases board-and-batten siding paired with elegant white stone accents surrounding the front door, creating timeless curb appeal. Inside, you'll find luxury vinyl plank flooring, 6-inch baseboards, craftsman-style interior doors, and a bright, open layout. The kitchen features granite countertops and classic white cabinetry, flowing seamlessly into the living and dining areas for easy entertaining. The spacious primary suite impresses with tray ceilings containing ambient backlighting, dual walk-in closets, a large walk-in tile shower, and an additional makeup vanity in the en-suite bath. Enjoy outdoor living on the walk-out back patio, and take advantage of the convenience of a two-car garage. Located in a highly desirable area just minutes from Powell's top-rated schools, parks, shopping, dining, and interstate access, this home offers both modern comfort and unmatched convenience with little upkeep for years to come!
Home Details
Home Type
- Single Family
Est. Annual Taxes
- $97
Year Built
- Built in 2025 | New Construction
Lot Details
- 9,392 Sq Ft Lot
- Level Lot
Parking
- 2 Car Garage
- Parking Available
- Garage Door Opener
Home Design
- Craftsman Architecture
- Block Foundation
- Slab Foundation
- Frame Construction
Interior Spaces
- 1,800 Sq Ft Home
- Ceiling Fan
- Vinyl Clad Windows
- Formal Dining Room
- Recreation Room
- Bonus Room
- Storage
- Countryside Views
- Fire and Smoke Detector
Kitchen
- Eat-In Kitchen
- Self-Cleaning Oven
- Range
- Microwave
- Dishwasher
Bedrooms and Bathrooms
- 3 Bedrooms
- Primary Bedroom on Main
- Split Bedroom Floorplan
- Walk-In Closet
- 2 Full Bathrooms
- Walk-in Shower
Laundry
- Laundry Room
- Washer and Dryer Hookup
Schools
- Powell Elementary And Middle School
- Powell High School
Additional Features
- Covered Patio or Porch
- Central Heating and Cooling System
Community Details
- No Home Owners Association
- Luethke & West Subdivision
Listing and Financial Details
- Assessor Parcel Number 056EB01002
Map
Home Values in the Area
Average Home Value in this Area
Tax History
| Year | Tax Paid | Tax Assessment Tax Assessment Total Assessment is a certain percentage of the fair market value that is determined by local assessors to be the total taxable value of land and additions on the property. | Land | Improvement |
|---|---|---|---|---|
| 2025 | $97 | $6,250 | $0 | $0 |
| 2024 | $97 | $6,250 | $0 | $0 |
Property History
| Date | Event | Price | List to Sale | Price per Sq Ft |
|---|---|---|---|---|
| 11/17/2025 11/17/25 | For Sale | $455,000 | -- | $253 / Sq Ft |
Source: East Tennessee REALTORS® MLS
MLS Number: 1322157
APN: 056EB-01002
- 331 Granville Conner Rd
- 904 Granville Conner Rd
- 7704 Collier Rd
- 1148 Granville Conner Rd
- 8031 Shady Ln
- 7822 Fersner Rd
- 117 Mayview Dr
- 7405 Central Avenue Pike
- 8000 Little Joe Rd
- 8005 Atmore Way
- 1311 W Beaver Creek Dr
- 1204 Emerald Forest Ln
- 8107 Enchanted Grove Ln
- 8017 Little Joe Rd
- 1320 W Beaver Creek Dr
- 7925 Eldin Way
- 7224 Beelertown Rd
- 8024 Sharp Rd
- 363 Country Run Cir
- 256 Country Run Cir
- 7401 Vintage Pointe Way
- 7801 Beechtree Ln
- 2601 Shropshire Blvd
- 7217 Deer Springs Way
- 7213 Deer Springs Way
- 501 Tiger Way
- 7713 Widdecomb Rd
- 1511 Callahan Dr
- 7357 Green Estates Way Unit 21
- 6955 Saint Croix Ln
- 7218 Ashford Glen Dr
- 6313 Clinton Hwy
- 3535 Bisham Wood Ln
- 3543 Bisham Wood Ln
- 6317 Stillglen Ln
- 5800 Central Avenue Pike
- 5707 Scenic Ridge Rd
- 7809 Elkton Ln
- 7652 Callow Cove Ln
- 2401 Sunrise Ridge Way
