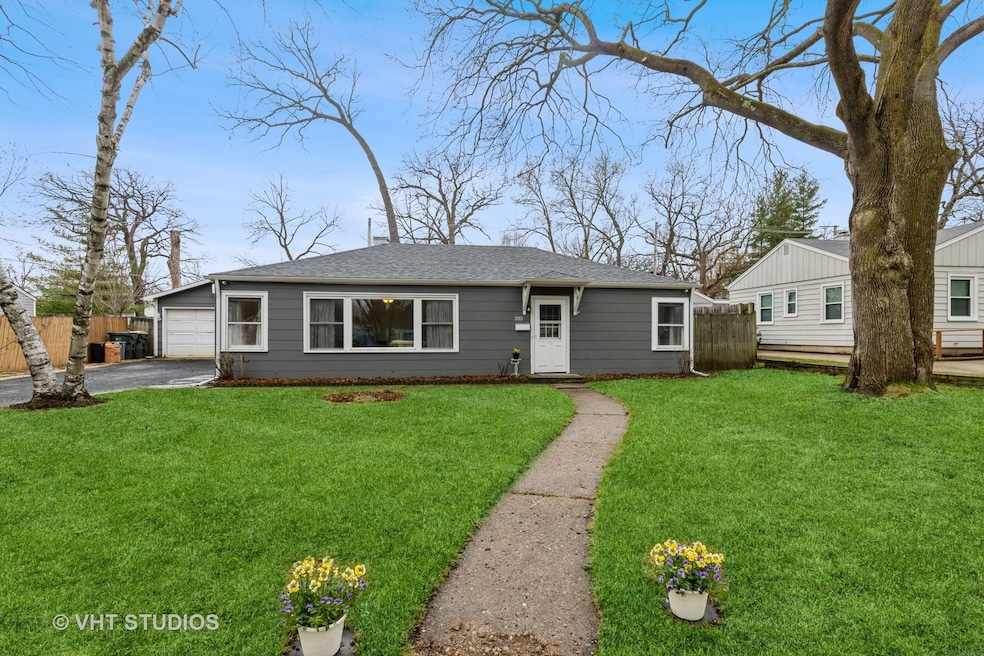
333 Grove St Mundelein, IL 60060
Highlights
- Ranch Style House
- Patio
- Shed
- Mundelein Cons High School Rated A
- Laundry Room
- Forced Air Heating System
About This Home
As of June 2025**MULTIPLE OFFERS RECEIVED**Nestled in a fabulous location, this precious ranch-style home offers a perfect blend of comfort and convenience. Freshly updated and move-in ready for its new owner. Step inside to discover a bright and inviting interior, boasting fresh paint throughout, brand-new flooring & new carpet. Open floorplan of the living & dining areas offer great spaces to gather. The home features nice-sized bedrooms that provide plenty of space for everyone. Outside, enjoy a generous fenced backyard-ideal for pets, play, or entertaining-complete with a cozy patio and a handy shed for extra storage. A large detached two-car garage rounds out this wonderful property, offering ample space for vehicles, hobbies, or a workshop setup. This charming home truly has it all!
Last Agent to Sell the Property
Baird & Warner License #475130315 Listed on: 04/11/2025

Home Details
Home Type
- Single Family
Est. Annual Taxes
- $4,936
Year Built
- Built in 1948
Lot Details
- 10,337 Sq Ft Lot
- Lot Dimensions are 75x137
- Fenced
Parking
- 2.5 Car Garage
- Driveway
Home Design
- Ranch Style House
- Asphalt Roof
Interior Spaces
- 1,050 Sq Ft Home
- Family Room
- Combination Dining and Living Room
Kitchen
- Range
- Microwave
- Dishwasher
Flooring
- Carpet
- Laminate
- Vinyl
Bedrooms and Bathrooms
- 3 Bedrooms
- 3 Potential Bedrooms
- 1 Full Bathroom
Laundry
- Laundry Room
- Dryer
- Washer
Outdoor Features
- Patio
- Shed
Schools
- Washington Elementary School
- Carl Sandburg Middle School
- Mundelein Cons High School
Utilities
- Forced Air Heating System
- Heating System Uses Natural Gas
Ownership History
Purchase Details
Home Financials for this Owner
Home Financials are based on the most recent Mortgage that was taken out on this home.Purchase Details
Purchase Details
Similar Homes in Mundelein, IL
Home Values in the Area
Average Home Value in this Area
Purchase History
| Date | Type | Sale Price | Title Company |
|---|---|---|---|
| Warranty Deed | $260,000 | None Listed On Document | |
| Interfamily Deed Transfer | -- | None Available | |
| Interfamily Deed Transfer | -- | None Available |
Mortgage History
| Date | Status | Loan Amount | Loan Type |
|---|---|---|---|
| Open | $247,350 | New Conventional |
Property History
| Date | Event | Price | Change | Sq Ft Price |
|---|---|---|---|---|
| 06/10/2025 06/10/25 | Sold | $260,000 | +8.3% | $248 / Sq Ft |
| 04/14/2025 04/14/25 | Pending | -- | -- | -- |
| 04/11/2025 04/11/25 | For Sale | $240,000 | +16.5% | $229 / Sq Ft |
| 06/30/2022 06/30/22 | Sold | $206,000 | +3.0% | $196 / Sq Ft |
| 04/24/2022 04/24/22 | Pending | -- | -- | -- |
| 04/21/2022 04/21/22 | For Sale | $200,000 | -- | $190 / Sq Ft |
Tax History Compared to Growth
Tax History
| Year | Tax Paid | Tax Assessment Tax Assessment Total Assessment is a certain percentage of the fair market value that is determined by local assessors to be the total taxable value of land and additions on the property. | Land | Improvement |
|---|---|---|---|---|
| 2024 | $4,936 | $61,385 | $20,762 | $40,623 |
| 2023 | $4,936 | $54,969 | $18,592 | $36,377 |
| 2022 | $5,081 | $47,736 | $17,871 | $29,865 |
| 2021 | $4,940 | $46,708 | $17,486 | $29,222 |
| 2020 | $4,686 | $43,736 | $16,373 | $27,363 |
| 2019 | $4,227 | $39,382 | $14,743 | $24,639 |
| 2018 | $3,601 | $33,455 | $11,849 | $21,606 |
| 2017 | $3,559 | $32,399 | $11,475 | $20,924 |
| 2016 | $3,475 | $30,719 | $10,880 | $19,839 |
| 2015 | $3,395 | $28,712 | $10,169 | $18,543 |
| 2014 | $3,079 | $26,551 | $10,032 | $16,519 |
| 2012 | $3,468 | $32,858 | $12,650 | $20,208 |
Agents Affiliated with this Home
-
Nano Engdahl

Seller's Agent in 2025
Nano Engdahl
Baird Warner
(847) 814-5543
3 in this area
155 Total Sales
-
Yolanda Escalante

Buyer's Agent in 2025
Yolanda Escalante
HomeSmart Connect LLC
(224) 436-1009
1 in this area
24 Total Sales
-
Lisa Howe

Seller's Agent in 2022
Lisa Howe
RE/MAX
(262) 206-3495
1 in this area
226 Total Sales
Map
Source: Midwest Real Estate Data (MRED)
MLS Number: 12329552
APN: 11-30-320-017
- 317 Grove St
- 425 S Lake St
- 52 S Hawthorne Blvd
- 16 S Midland Ave
- 18 S Hawthorne Blvd
- 431 Whittier Ln
- 114 W Hawthorne Blvd
- 655 Deepwoods Dr Unit 1I
- 205 Shadydell Ave
- 828 Ridge Ave
- 640 Allanson Rd
- 221 Oakdale Ave
- 122 W Courtland St
- 413 Northshore Dr
- 221 W Courtland St
- 29746 U S 45
- 225 Pleasure Dr
- 31 Washington Blvd Unit 108
- 261 N Shaddle Ave
- 837 Wilcox Ave






