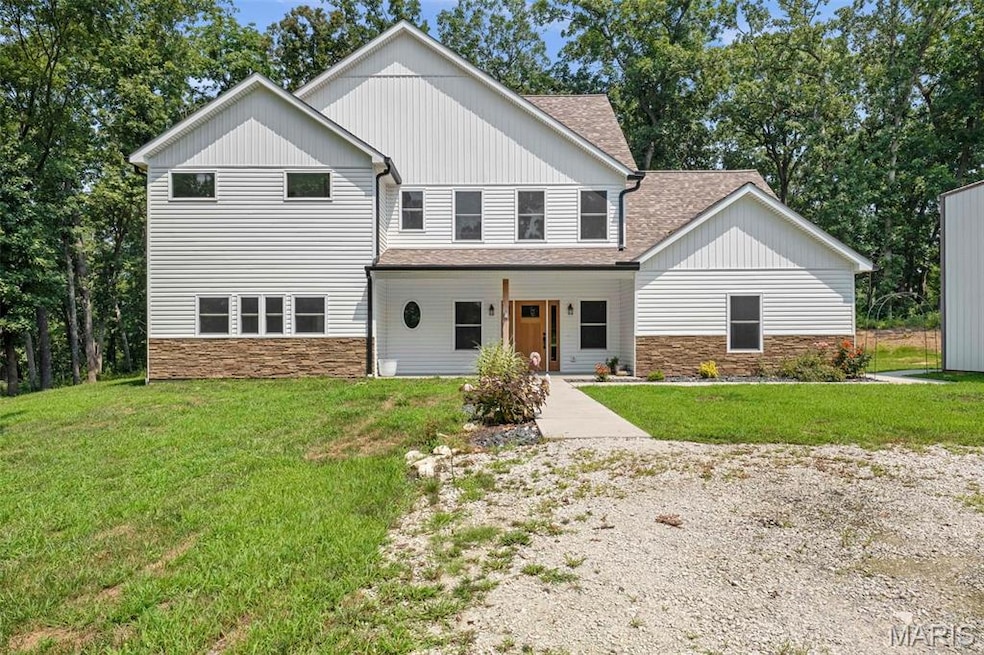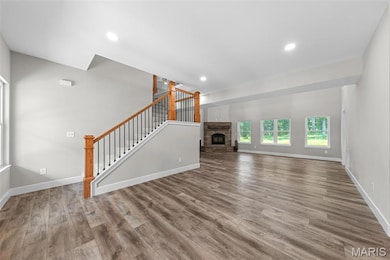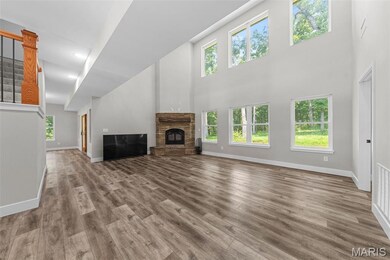333 Highway D Hawk Point, MO 63349
Estimated payment $3,948/month
Highlights
- Open Floorplan
- Secluded Lot
- Loft
- Hawk Point Elementary School Rated 9+
- Wooded Lot
- High Ceiling
About This Home
Luxury living and a Hunter's paradise. You get the best of both worlds! This stunning custom-built home is only 3 years young! This beautifully crafted residence offers a perfect blend of luxury and tranquility, starting with a chef-inspired kitchen featuring upgraded KitchenAid appliances, granite countertops, farmhouse sink, huge walk in pantry and Amish cherry oak cabinets that ties it all together.
The open floor plan leads into a spacious living area with two bedrooms on the main floor. Upstairs you will find a dream-worthy primary suite, boasting a spa-like bathroom complete with a relaxing soaking tub, a massive walk-in shower, and elegant finishes throughout.
Step outside to enjoy the peaceful surroundings from your covered back patio, ideal for morning coffee or evening gatherings. And for hobbyists or those needing extra space, the 40 x 60 outbuilding provides endless possibilities—whether for storage, a workshop, or future expansion.
This property combines modern comfort with the serenity of nature—don’t miss your chance to own this slice of paradise!
Home Details
Home Type
- Single Family
Est. Annual Taxes
- $3,506
Year Built
- Built in 2022
Lot Details
- 14.86 Acre Lot
- Secluded Lot
- Wooded Lot
- Back Yard
Parking
- 6 Car Detached Garage
- Driveway
- Additional Parking
Home Design
- Brick or Stone Veneer
- Slab Foundation
- Architectural Shingle Roof
- Vinyl Siding
- Metal Construction or Metal Frame
Interior Spaces
- 2,800 Sq Ft Home
- 1.5-Story Property
- Open Floorplan
- High Ceiling
- Ceiling Fan
- Recessed Lighting
- Wood Burning Fireplace
- Fireplace Features Blower Fan
- Sliding Doors
- Entrance Foyer
- Great Room
- Breakfast Room
- Combination Kitchen and Dining Room
- Loft
Kitchen
- Walk-In Pantry
- Free-Standing Electric Oven
- Electric Cooktop
- Range Hood
- Dishwasher
- Stainless Steel Appliances
- Kitchen Island
- Granite Countertops
- Farmhouse Sink
- Disposal
Flooring
- Carpet
- Luxury Vinyl Plank Tile
- Luxury Vinyl Tile
Bedrooms and Bathrooms
- 3 Bedrooms
- Walk-In Closet
- Double Vanity
- Soaking Tub
- Separate Shower
Laundry
- Laundry Room
- Laundry on main level
- Sink Near Laundry
- Washer and Electric Dryer Hookup
Outdoor Features
- Covered Patio or Porch
Schools
- Hawk Point Elem. Elementary School
- Troy Middle School
- Troy Buchanan High School
Utilities
- Forced Air Heating and Cooling System
- Well
- Electric Water Heater
- Water Softener
- Septic Tank
Community Details
- No Home Owners Association
Listing and Financial Details
- Assessor Parcel Number 168027000000004000
Map
Home Values in the Area
Average Home Value in this Area
Tax History
| Year | Tax Paid | Tax Assessment Tax Assessment Total Assessment is a certain percentage of the fair market value that is determined by local assessors to be the total taxable value of land and additions on the property. | Land | Improvement |
|---|---|---|---|---|
| 2025 | $3,592 | $59,410 | $3,008 | $56,402 |
| 2024 | $3,506 | $56,820 | $2,784 | $54,036 |
| 2023 | $3,262 | $53,219 | $2,856 | $50,363 |
| 2022 | $8 | $132 | $132 | $0 |
| 2021 | $8 | $132 | $0 | $0 |
| 2020 | $8 | $132 | $0 | $0 |
| 2019 | $8 | $132 | $0 | $0 |
| 2018 | $30 | $496 | $0 | $0 |
| 2017 | $30 | $496 | $0 | $0 |
| 2016 | $31 | $496 | $0 | $0 |
| 2015 | $25 | $392 | $0 | $0 |
| 2014 | $23 | $372 | $0 | $0 |
| 2013 | -- | $372 | $0 | $0 |
Property History
| Date | Event | Price | List to Sale | Price per Sq Ft |
|---|---|---|---|---|
| 11/06/2025 11/06/25 | For Sale | $695,000 | -- | $248 / Sq Ft |
Purchase History
| Date | Type | Sale Price | Title Company |
|---|---|---|---|
| Warranty Deed | -- | Meyer Title Company |
Source: MARIS MLS
MLS Number: MIS25074820
APN: 168027000000004000
- 151 Turkey Creek Farm Ln
- 270 Derek Dr
- 25 Turkey Run Dr
- 4 Ashley Ln
- 10 Big Tom Ct
- 20 Summers Dr
- 8 Summers Breeze Ct
- 100 Summers Dr
- 70 Summers Dr
- 339 White Rd
- 0 Cedar Circle Ln Unit MIS25071955
- 804 Timber Creek Ct
- 45 Blue Line Ln
- 290 Shumard Oak Dr
- 404 Deep Forest Dr
- 335 Shumard Oak Dr
- 155 Stepanek Rd
- 100 Otto Ct
- 106 Otto Ct
- 112 Otto Ct
- 322 Chestnut St
- 6000-9000 Boone Street Commons Ct
- 224 Victoria Dr
- 4 Santo Domingo Dr
- 140 Autumn Oaks Dr
- 32 Elm Tree Rd
- 28712 Woodland
- 100 Parkview Dr
- 201 Roanoke Dr
- 2 Spring Hill Cir
- 228 Truman Ct Unit 228
- 1401 Northridge Place
- 4 Quail Run Cir
- 227 Essex Ct
- 411 Split Rail Dr
- 22 Tennis Ct
- 3848 Bedford Pointe Dr
- 1720 Woods Mill Dr
- 20 Canyon Creek Ct
- 2010 Peine Rd







