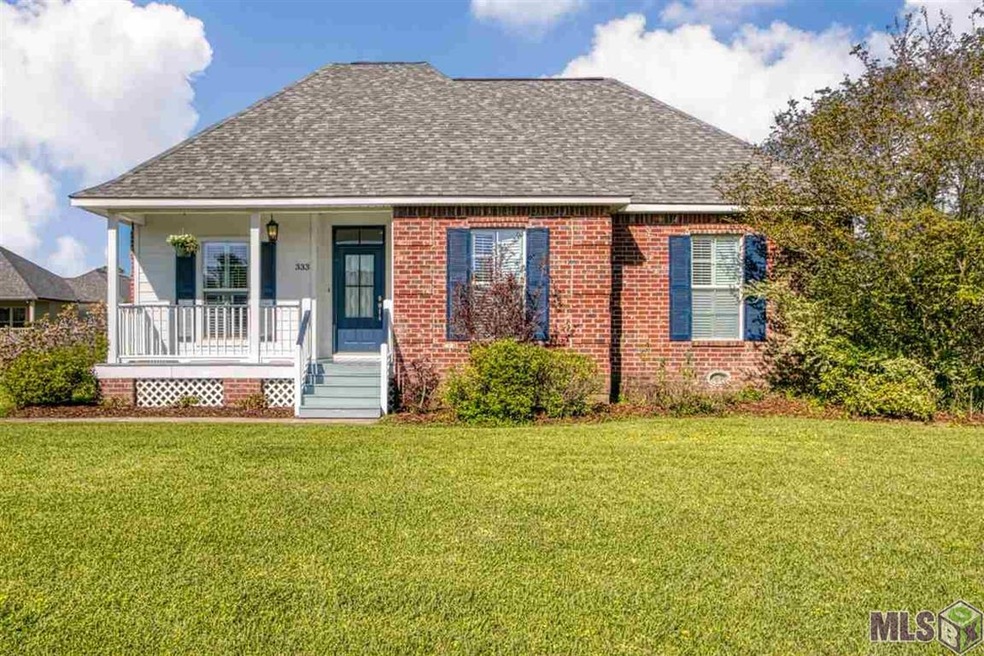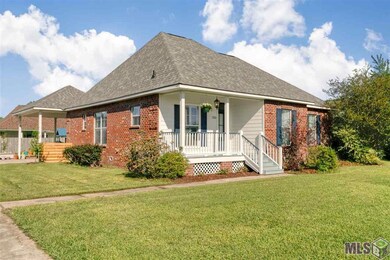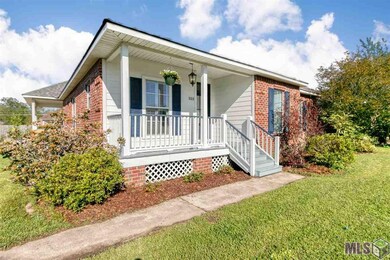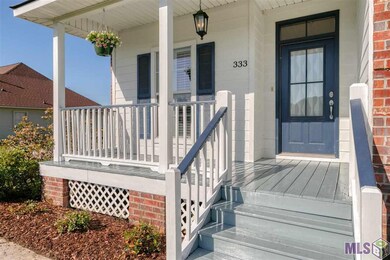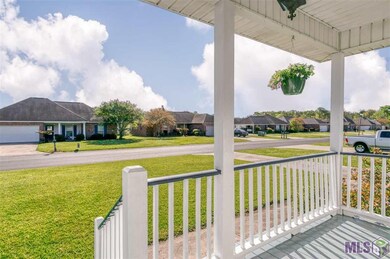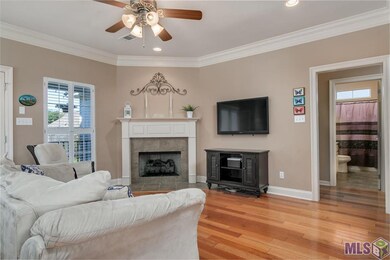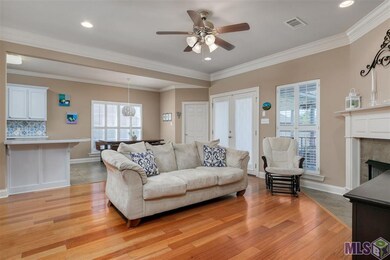
333 Key Largo Dr Port Allen, LA 70767
Highlights
- French Architecture
- Breakfast Room
- Crown Molding
- Wood Flooring
- Porch
- Walk-In Closet
About This Home
As of March 2025NEW ON THE MARKET! Immaculately kept, cozy three bedroom, two bath home with open living, dining and kitchen area. Plantation shutters, crown molding, wood floors and fireplace. NO CARPET! Kitchen features ceramic tile counter tops, breakfast bar, decorative tile backsplash, abundance of cabinets plus counter space and pantry. Each guest bedroom is generous in size, with ample closet space. Guest bathroom boasts framed mirror, tub shower combination and vanity sink. Spacious master ensuite includes a large walk in closet, framed mirrors, double vanities and huge soaker tub. New Roof, April 2020, guest bedroom floors, June 2020. This home is nestled on a large lot and partially fenced for privacy, with an intimate covered back porch which is perfect for entertaining. Hurry and schedule your appointment today!
Last Agent to Sell the Property
Premier Partners Realty License #0000073272 Listed on: 04/02/2021
Home Details
Home Type
- Single Family
Est. Annual Taxes
- $2,008
Year Built
- Built in 2008
Lot Details
- 9,583 Sq Ft Lot
- Lot Dimensions are 85 x 117
- Partially Fenced Property
- Wood Fence
- Landscaped
Parking
- Carport
Home Design
- French Architecture
- Brick Exterior Construction
- Pillar, Post or Pier Foundation
- Frame Construction
- Architectural Shingle Roof
- Vinyl Siding
Interior Spaces
- 1,411 Sq Ft Home
- 1-Story Property
- Crown Molding
- Ceiling height of 9 feet or more
- Ceiling Fan
- Gas Log Fireplace
- Entrance Foyer
- Living Room
- Breakfast Room
- Attic Access Panel
- Fire and Smoke Detector
Kitchen
- Electric Cooktop
- Microwave
- Dishwasher
- Tile Countertops
- Disposal
Flooring
- Wood
- Ceramic Tile
- Vinyl
Bedrooms and Bathrooms
- 3 Bedrooms
- En-Suite Primary Bedroom
- Walk-In Closet
- 2 Full Bathrooms
Laundry
- Laundry Room
- Electric Dryer Hookup
Outdoor Features
- Exterior Lighting
- Porch
Location
- Mineral Rights
Utilities
- Central Heating and Cooling System
- Community Sewer or Septic
- Cable TV Available
Ownership History
Purchase Details
Home Financials for this Owner
Home Financials are based on the most recent Mortgage that was taken out on this home.Purchase Details
Home Financials for this Owner
Home Financials are based on the most recent Mortgage that was taken out on this home.Similar Homes in Port Allen, LA
Home Values in the Area
Average Home Value in this Area
Purchase History
| Date | Type | Sale Price | Title Company |
|---|---|---|---|
| Deed | $225,000 | Baton Rouge Title | |
| Deed | $205,000 | None Available |
Mortgage History
| Date | Status | Loan Amount | Loan Type |
|---|---|---|---|
| Open | $225,000 | New Conventional | |
| Previous Owner | $198,850 | Purchase Money Mortgage | |
| Previous Owner | $180,540 | New Conventional |
Property History
| Date | Event | Price | Change | Sq Ft Price |
|---|---|---|---|---|
| 03/27/2025 03/27/25 | Sold | -- | -- | -- |
| 02/26/2025 02/26/25 | Pending | -- | -- | -- |
| 02/20/2025 02/20/25 | For Sale | $235,000 | +14.6% | $167 / Sq Ft |
| 05/05/2021 05/05/21 | Sold | -- | -- | -- |
| 04/03/2021 04/03/21 | Pending | -- | -- | -- |
| 04/02/2021 04/02/21 | For Sale | $205,000 | -- | $145 / Sq Ft |
Tax History Compared to Growth
Tax History
| Year | Tax Paid | Tax Assessment Tax Assessment Total Assessment is a certain percentage of the fair market value that is determined by local assessors to be the total taxable value of land and additions on the property. | Land | Improvement |
|---|---|---|---|---|
| 2024 | $2,008 | $18,410 | $4,250 | $14,160 |
| 2023 | $1,561 | $13,450 | $3,000 | $10,450 |
| 2022 | $1,575 | $13,450 | $3,000 | $10,450 |
| 2021 | $1,607 | $13,450 | $3,000 | $10,450 |
| 2020 | $1,460 | $12,110 | $2,700 | $9,410 |
| 2019 | $1,892 | $15,050 | $2,910 | $12,140 |
| 2018 | $1,923 | $15,050 | $2,910 | $12,140 |
| 2017 | $1,790 | $15,050 | $2,910 | $12,140 |
| 2015 | $1,467 | $14,840 | $2,700 | $12,140 |
| 2014 | $1,449 | $14,840 | $2,700 | $12,140 |
| 2013 | $1,449 | $14,840 | $2,700 | $12,140 |
Agents Affiliated with this Home
-
Kristin Gautreau
K
Seller's Agent in 2025
Kristin Gautreau
CENTURY 21 Bessette Flavin
(225) 933-9979
1 in this area
14 Total Sales
-
N
Buyer's Agent in 2025
Nancy Arnoult
LATTER & BLUM (LATT27)
-
Nancy Kemske

Seller's Agent in 2021
Nancy Kemske
Premier Partners Realty
(225) 281-3859
2 in this area
85 Total Sales
-
Christie Farris

Buyer's Agent in 2021
Christie Farris
PINO & Associates
(225) 315-9003
3 in this area
134 Total Sales
Map
Source: Greater Baton Rouge Association of REALTORS®
MLS Number: 2021005005
APN: 035200013300
- 1702 Court St
- 2125 Taylor Dr
- 2135 Taylor Dr
- 2145 Taylor Dr
- 2155 Taylor Dr
- 2073 Taylor Dr
- 2083 Taylor Dr
- 931 Eleanor St
- 1625 Rosedale Rd
- 1132 Oregon Ave
- 1113 Michigan Ave
- 705 Eucalyptus St
- 2144 Hayes Ave
- 2062 Hayes Ave
- 2052 Hayes Ave
- 2137 Hayes Ave
- 2082 Hayes Ave
- 2104 Hayes Ave
- 2114 Hayes Ave
- 2043 Hayes Ave
