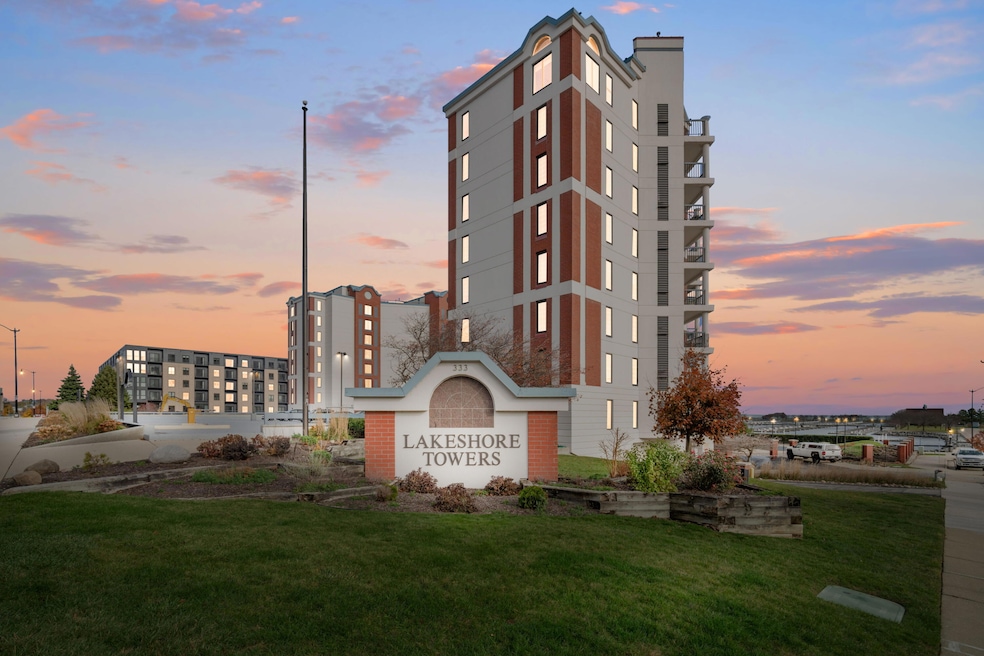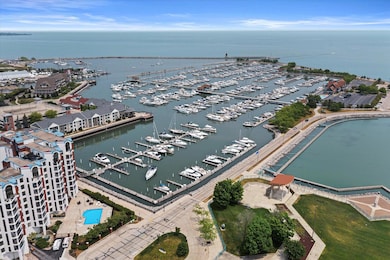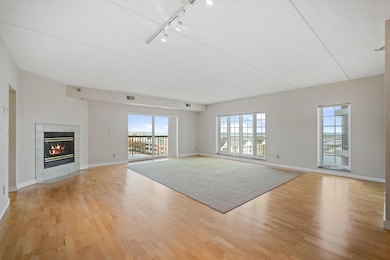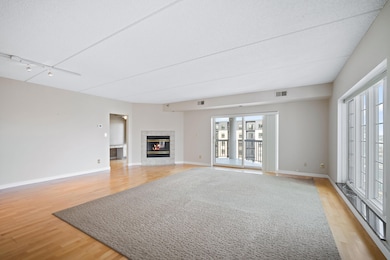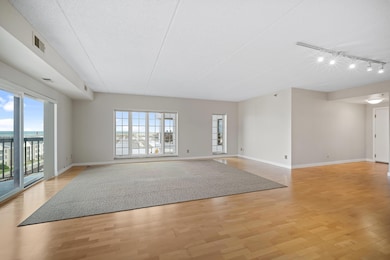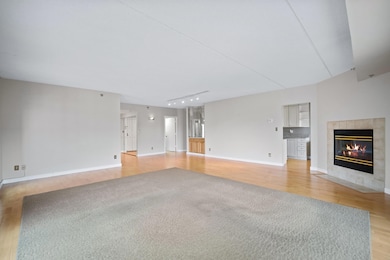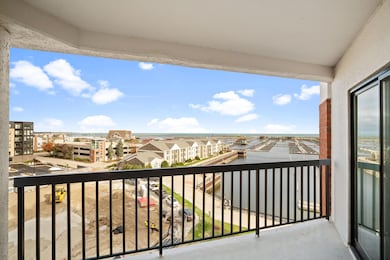
Lakeshore Towers 333 Lake Ave Unit 502 Racine, WI 53403
Downtown Racine NeighborhoodEstimated payment $2,715/month
Highlights
- Fitness Center
- Open Floorplan
- Property is near public transit
- 24-Hour Security
- Clubhouse
- 5-minute walk to Park Place
About This Home
Let your lake life begin! Enjoy this full package deal of a 2 bedroom 2 bath lakeview 5th floor condo that also includes boat slip! If boat slip is not wanted that's ok, just advise that in your offer. Seller is motivated! This condo home comes with 3 underground parking spaces in Lakeshore Towers. Enjoy the lakefront lifestyle with easy access to walking trails, biking, swimming, boating, and multiple restaurants right around the corner! Enjoy spectacular views from your balcony overlooking both the Marina and a NEW green space park (construction due to complete summer 2025) AMENITIES INCLUDE: 24 hr. Secured building, Outdoor Pool, two Party rooms, Game room, Work-out area, Locker rooms, underground Parking, Elevator, & large storage Locker(s).
Property Details
Home Type
- Condominium
Est. Annual Taxes
- $7,455
Parking
- 3 Car Attached Garage
Home Design
- Brick Exterior Construction
- Stucco Exterior
Interior Spaces
- 1,600 Sq Ft Home
- 1-Story Property
- Open Floorplan
Kitchen
- Oven
- Microwave
- Dishwasher
- Disposal
Bedrooms and Bathrooms
- 2 Bedrooms
- 2 Full Bathrooms
Laundry
- Dryer
- Washer
Accessible Home Design
- Roll-in Shower
- Grab Bar In Bathroom
- Level Entry For Accessibility
- Ramp on the garage level
- Accessible Ramps
Location
- Property is near public transit
Listing and Financial Details
- Exclusions: Seller personal property
- Assessor Parcel Number 00150039
Community Details
Overview
- Property has a Home Owners Association
- Association fees include lawn maintenance, snow removal, water, sewer, pool service, recreation facility, common area maintenance, trash, replacement reserve, common area insur
Recreation
- Park
- Trails
Additional Features
- 24-Hour Security
Map
About Lakeshore Towers
Home Values in the Area
Average Home Value in this Area
Tax History
| Year | Tax Paid | Tax Assessment Tax Assessment Total Assessment is a certain percentage of the fair market value that is determined by local assessors to be the total taxable value of land and additions on the property. | Land | Improvement |
|---|---|---|---|---|
| 2024 | $7,455 | $318,800 | $38,000 | $280,800 |
| 2023 | $7,165 | $291,000 | $38,000 | $253,000 |
| 2022 | $7,226 | $291,000 | $38,000 | $253,000 |
| 2021 | $7,417 | $265,000 | $38,000 | $227,000 |
| 2020 | $7,249 | $265,000 | $38,000 | $227,000 |
| 2019 | $6,713 | $246,000 | $38,000 | $208,000 |
| 2018 | $6,759 | $234,000 | $38,000 | $196,000 |
| 2017 | $6,970 | $234,000 | $38,000 | $196,000 |
| 2016 | $6,526 | $214,000 | $38,000 | $176,000 |
| 2015 | $6,203 | $204,000 | $38,000 | $166,000 |
| 2014 | $6,203 | $204,000 | $38,000 | $166,000 |
| 2013 | $6,203 | $212,000 | $47,500 | $164,500 |
Property History
| Date | Event | Price | Change | Sq Ft Price |
|---|---|---|---|---|
| 05/23/2025 05/23/25 | For Sale | $385,000 | -- | $241 / Sq Ft |
Purchase History
| Date | Type | Sale Price | Title Company |
|---|---|---|---|
| Interfamily Deed Transfer | -- | None Available | |
| Warranty Deed | $274,500 | -- |
Mortgage History
| Date | Status | Loan Amount | Loan Type |
|---|---|---|---|
| Closed | $75,000 | New Conventional | |
| Open | $235,600 | New Conventional |
Similar Homes in Racine, WI
Source: Metro MLS
MLS Number: 1919170
APN: 276-000000150039
- 333 Lake Ave Unit 806
- 333 Lake Ave Unit Slip 36
- 328 Main St
- 240 Main St
- 232 Main St
- 4 Gas Light Dr Unit 210
- 4 Gas Light Dr Unit 308
- 141 Main St Unit 430
- 141 Main St Unit 422
- 19 Gaslight Pointe Marina - Unit Slip 19
- 43 Gaslight Pointe Marina -
- 35 Harborview Dr Unit 108
- 35 Harborview Dr Unit 314
- 201 6th St
- 514 College Ave
- 716 6th St
- 501 6th St
- 522 6th St
- 1131 Erie St
- 840 Lake Ave
- 233 Lake Ave
- 413 Main St
- 236 Main St Unit Mahoffers apartments
- 141 Main St
- 831 College Ave Unit 6
- 815 8th St
- 1024 S Main St
- 720 S Marquette St
- 1027 Albert St Unit 2
- 1027 Albert St Unit 3
- 1712 Lasalle St
- 309 14th St
- 335 Luedtke Ave Unit Upper
- 1229 Terrace Ave Unit 2 Upper
- 1526 Carlisle Ave Unit Lower unit
- 2112 Clarence Ave Unit Upper
- 2200 Northwestern Ave
- 1711 Mead St
- 1532 Owen Ave Unit Lower Front
- 2222 Northwestern Ave
