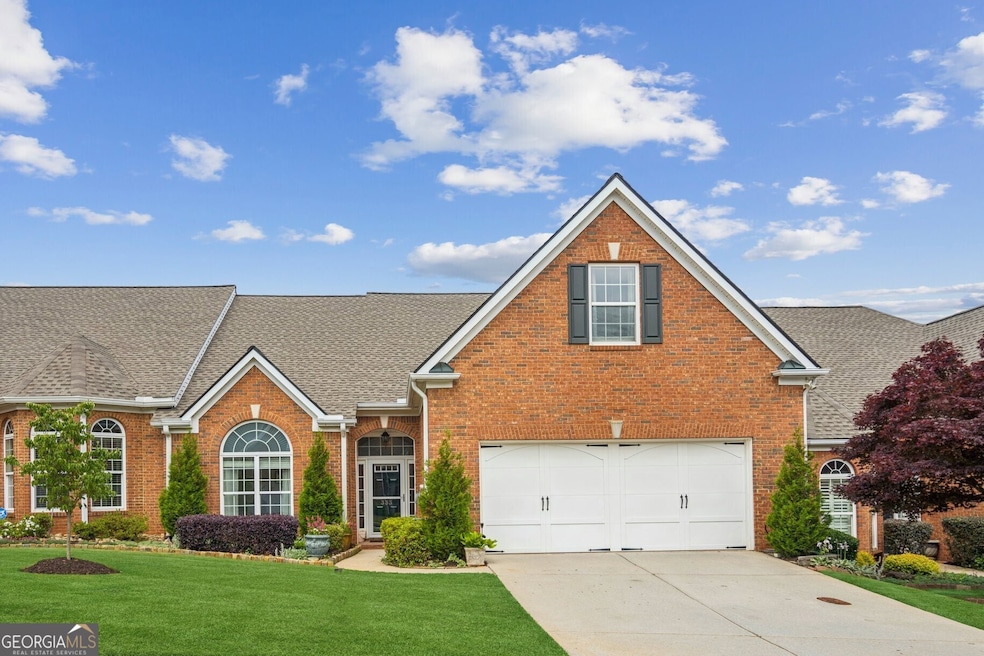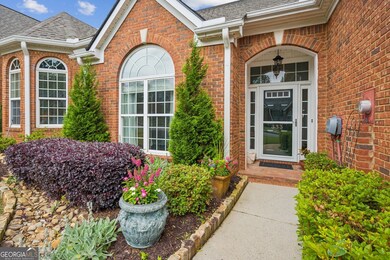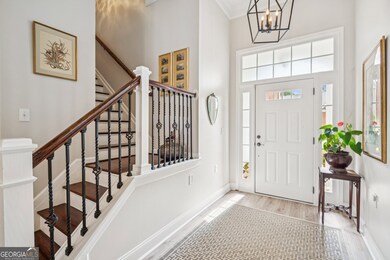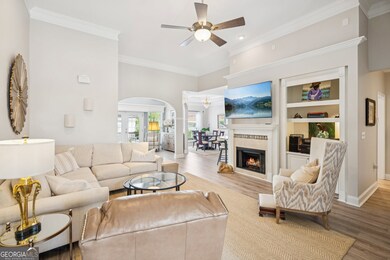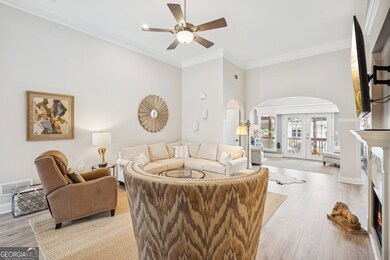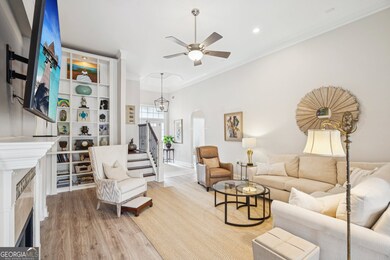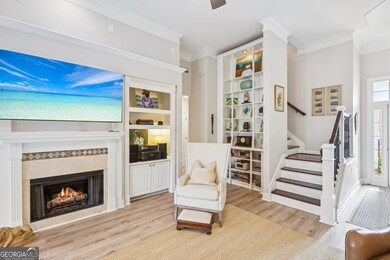Welcome Home to this beautifully updated, one-level-living home in sought-after Villas at Claremore Lake. Everything about this property supports a leisurely lifestyle amidst luxurious and peaceful surroundings. As soon as you enter the subdivision, you'll be greeted by the surrounding tree covered hills and soothing views of the neighborhood lake with its scenic walking trail. Once inside the subdivision, you'll notice the lovely, established landscaping and the maintenance free all brick exteriors. This stunning 3 bedroom, 3 bath home is immaculate, move-in ready, and offers a bright and sunny, open floor plan. Thoughtfully updated throughout including all luxury hardwood, and tile flooring (no carpet!), a gorgeous custom-cabinet kitchen (don't miss all the roll-out shelves within the cabinets), modern efficient appliances and stylish countertops, backsplashes, and sumptuous designer-tile baths. You'll love the relaxing and well-planned main-level owners suite with volume-adding vaulted ceilings, a generous-sized walk-in shower, dual vanities, and the new artisan designed custom walk-in closet system for maximum storage and efficiency. Speaking of storage, this home offers extra storage space in the decked walk-in attic spaces and in the full-size two car garage with its own extra storage area. The sunroom is sure to be a favorite retreat or step outside onto the roomy covered patio adorned with aesthetically appealing, low-maintenance tile flooring and views to the sparkling blue swimming pool. Or continue out through the patio gate and enter your lovingly landscaped garden retreat. There's a second full bedroom and bath on the main-level plus an upper-level bedroom and full bath both providing flexible spaces for guest-suites, home-offices, or arts and crafts studios. This active neighborhood offers planned social activities, a pool and clubhouse, yard-maintenance, trash-collection, and a super convenient location within walking distance to shopping, dining, and a One-Life Fitness Center. The new HVAC system in 2024 and a new roof in 2022 are additional value-adding details completing this beautiful home.

