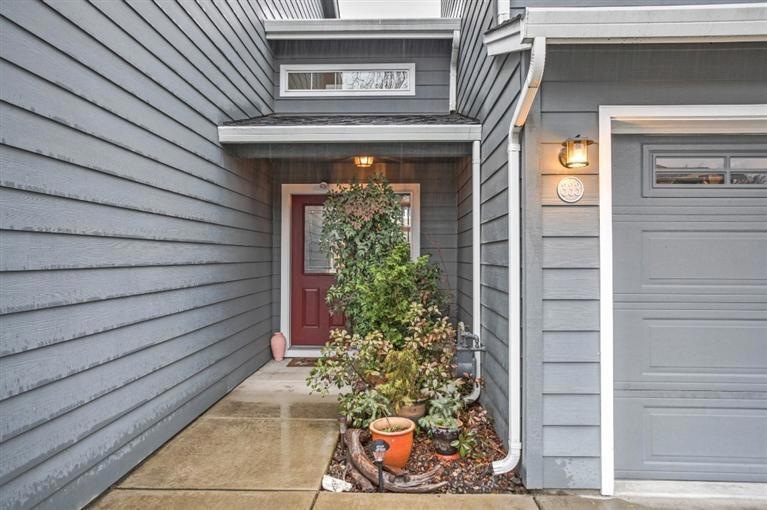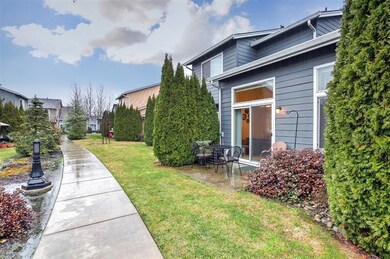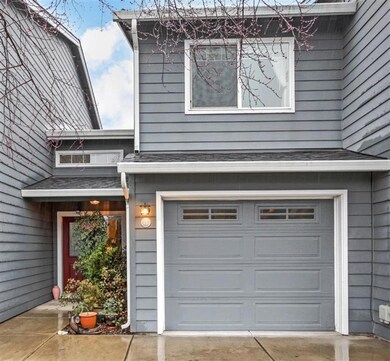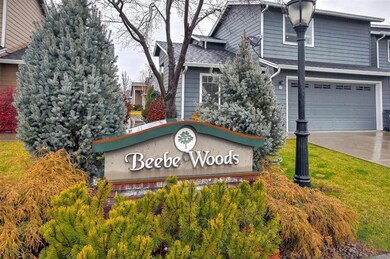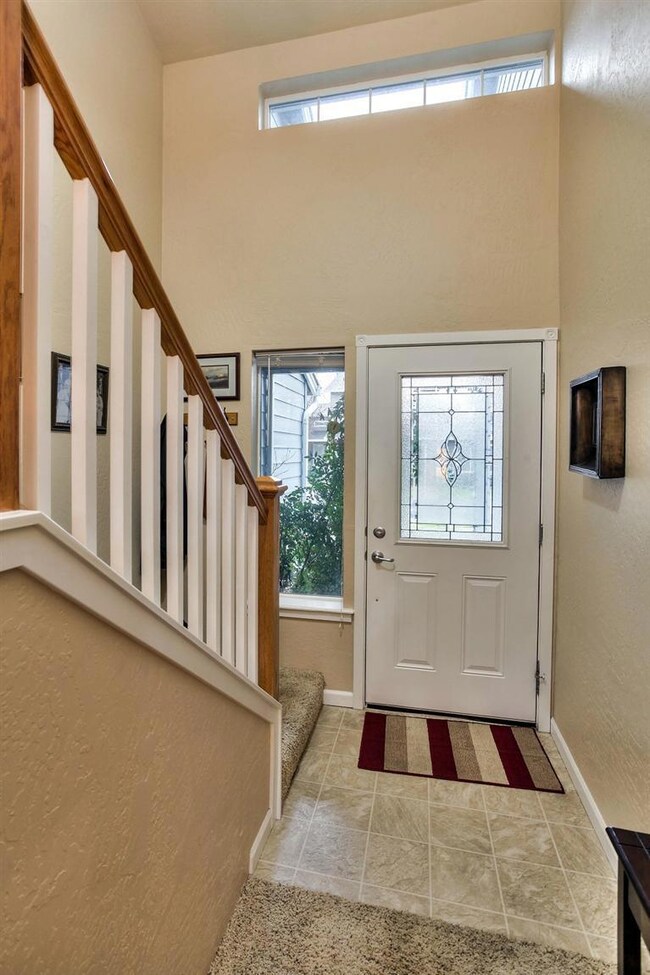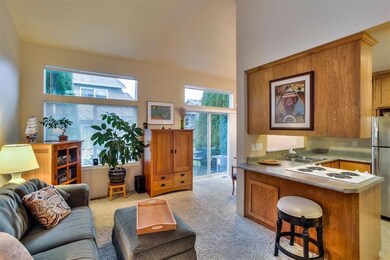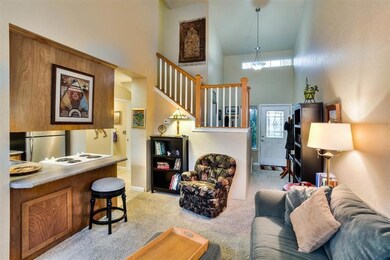333 Live Oak Loop Central Point, OR 97502
Highlights
- Contemporary Architecture
- Vaulted Ceiling
- Patio
- Territorial View
- Double Pane Windows
- Forced Air Heating and Cooling System
About This Home
As of January 2022Do you live an active lifestyle? This well-appointed, clean and maintained 2005 home has myriad possibilities. Perfect for the person or couple on the go who want style and quality but don't need the hassle of never-ending housework and gardening. Just a few of the many amenities of this move-in ready home include vaulted ceilings, birch kitchen cabinets, laundry on same floor as bedroom, guest half bath downstairs and close to airport, freeways and shopping. The attached one car garage with extra room for storage adds both value and convenience. Could be a great property for the commuter or investor as well. Spend more time out enjoying life while maintaining a cozy, comfortable quality lifestyle at home.
Co-Listed By
Robin Norris
John L. Scott Medford License #201205531
Home Details
Home Type
- Single Family
Est. Annual Taxes
- $1,111
Year Built
- Built in 2005
Lot Details
- 1,307 Sq Ft Lot
- Level Lot
- Property is zoned R-2, R-2
HOA Fees
- $65 Monthly HOA Fees
Parking
- 1 Car Garage
Home Design
- Contemporary Architecture
- Frame Construction
- Composition Roof
Interior Spaces
- 785 Sq Ft Home
- 2-Story Property
- Vaulted Ceiling
- Ceiling Fan
- Double Pane Windows
- Territorial Views
Kitchen
- Oven
- Cooktop
- Microwave
Flooring
- Carpet
- Vinyl
Bedrooms and Bathrooms
- 1 Bedroom
Outdoor Features
- Patio
Schools
- Jewett Elementary School
- Scenic Middle School
Utilities
- Forced Air Heating and Cooling System
- Heating System Uses Natural Gas
- Water Heater
Community Details
- Built by Galpin
Listing and Financial Details
- Exclusions: Frig, W/D, sellers personal items
- Assessor Parcel Number 10979835
Ownership History
Purchase Details
Purchase Details
Home Financials for this Owner
Home Financials are based on the most recent Mortgage that was taken out on this home.Purchase Details
Home Financials for this Owner
Home Financials are based on the most recent Mortgage that was taken out on this home.Purchase Details
Purchase Details
Home Financials for this Owner
Home Financials are based on the most recent Mortgage that was taken out on this home.Map
Home Values in the Area
Average Home Value in this Area
Purchase History
| Date | Type | Sale Price | Title Company |
|---|---|---|---|
| Warranty Deed | $200,000 | First American Title | |
| Warranty Deed | $100,000 | First American Title | |
| Special Warranty Deed | $80,500 | First American Title | |
| Trustee Deed | $99,000 | Fa | |
| Warranty Deed | $149,900 | First American Title |
Mortgage History
| Date | Status | Loan Amount | Loan Type |
|---|---|---|---|
| Previous Owner | $84,433 | VA | |
| Previous Owner | $80,500 | VA | |
| Previous Owner | $149,900 | Fannie Mae Freddie Mac |
Property History
| Date | Event | Price | Change | Sq Ft Price |
|---|---|---|---|---|
| 01/04/2022 01/04/22 | Sold | $200,000 | 0.0% | $255 / Sq Ft |
| 11/08/2021 11/08/21 | Pending | -- | -- | -- |
| 11/03/2021 11/03/21 | For Sale | $200,000 | +100.0% | $255 / Sq Ft |
| 04/04/2014 04/04/14 | Sold | $100,000 | -4.7% | $127 / Sq Ft |
| 03/17/2014 03/17/14 | Pending | -- | -- | -- |
| 02/14/2014 02/14/14 | For Sale | $104,900 | -- | $134 / Sq Ft |
Tax History
| Year | Tax Paid | Tax Assessment Tax Assessment Total Assessment is a certain percentage of the fair market value that is determined by local assessors to be the total taxable value of land and additions on the property. | Land | Improvement |
|---|---|---|---|---|
| 2024 | $2,283 | $133,330 | $57,750 | $75,580 |
| 2023 | $2,210 | $129,450 | $56,070 | $73,380 |
| 2022 | $2,158 | $129,450 | $56,070 | $73,380 |
| 2021 | $2,097 | $125,680 | $54,440 | $71,240 |
| 2020 | $2,035 | $122,020 | $52,860 | $69,160 |
| 2019 | $1,985 | $115,020 | $49,830 | $65,190 |
| 2018 | $2,048 | $111,670 | $48,380 | $63,290 |
| 2017 | $1,876 | $111,670 | $48,380 | $63,290 |
| 2016 | $1,822 | $105,270 | $45,610 | $59,660 |
| 2015 | $1,769 | $105,270 | $45,610 | $59,660 |
| 2014 | $1,701 | $99,240 | $43,000 | $56,240 |
Source: Southern Oregon MLS
MLS Number: 102944323
APN: 10979835
- 2614 Parkwood Village Ln
- 2580 Parkwood Village Ln
- 2610 Beebe Rd
- 2509 Brookdale Dr
- 4286 Hamrick Rd
- 687 White Oak Ave
- 446 Beebe Rd
- 4404 Biddle Rd
- 4601 Biddle Rd Unit C
- 1840 E Pine St
- 4251 Table Rock Rd
- 4121 Table Rock Rd
- 4105 Table Rock Rd
- 2314 Lara Ln
- 1600 E Pine St
- 151 Wind Song Ln
- 1125 Annalise St
- 1129 Annalise St
- 2342 New Haven Dr
- 1133 Annalise St
