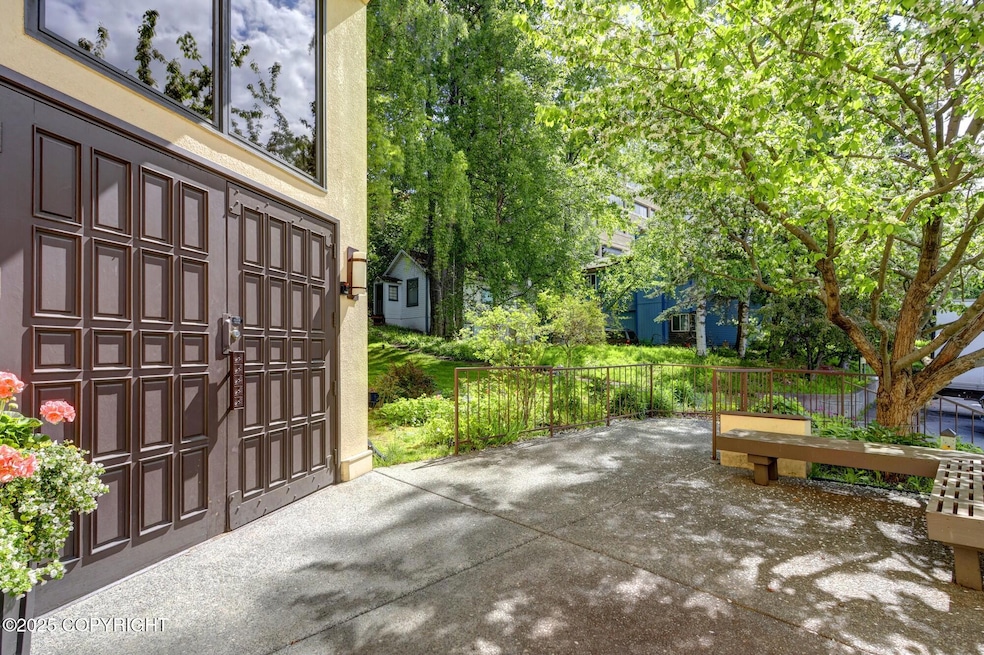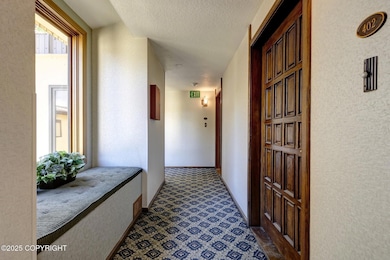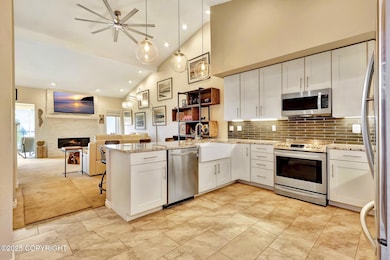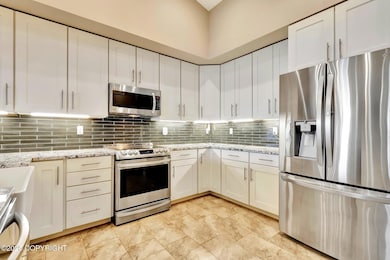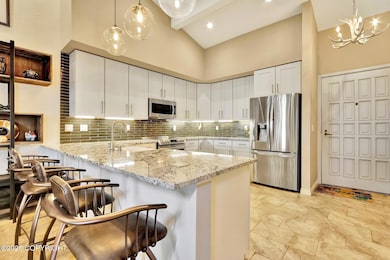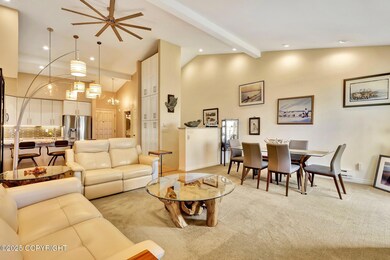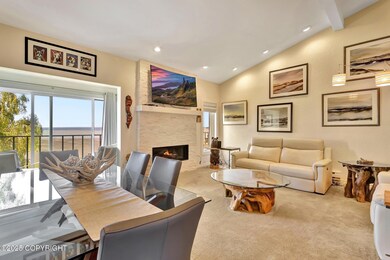PENDING
$14K PRICE DROP
333 M St Unit 402 Anchorage, AK 99501
South Addition NeighborhoodEstimated payment $4,208/month
Total Views
14,685
2
Beds
2.5
Baths
1,463
Sq Ft
$352
Price per Sq Ft
Highlights
- Property fronts an inlet
- No Units Above
- Vaulted Ceiling
- Inlet View Elementary School Rated A-
- Deck
- 1-minute walk to Elderberry Park
About This Home
Experience elevated downtown living in this beautifully remodeled top-floor condo featuring breathtaking inlet and mountain views. Enjoy fantastic building amenities including an event room, game room, fitness room, patio area, and storage units.Additionally, this building offers a warm and welcoming community of neighbors. A perfect blend of comfort, convenience, and Anchorage charm.
Property Details
Home Type
- Condominium
Est. Annual Taxes
- $6,870
Year Built
- Built in 1978
Lot Details
- Property fronts an inlet
- No Units Above
HOA Fees
- $934 Monthly HOA Fees
Parking
- 2 Car Attached Garage
- Attached Carport
Home Design
- Entry on the 4th floor
- Metal Roof
Interior Spaces
- 1,463 Sq Ft Home
- Vaulted Ceiling
- Ceiling Fan
- Gas Fireplace
- Family Room
- Property Views
Kitchen
- Oven or Range
- Electric Cooktop
- Microwave
- Dishwasher
- Granite Countertops
Flooring
- Carpet
- Laminate
Bedrooms and Bathrooms
- 2 Bedrooms
Home Security
Schools
- Inlet View Elementary School
- Central Middle School
- West Anchorage High School
Additional Features
- Deck
- Baseboard Heating
Community Details
Overview
- Association fees include maintenance structure, ground maintenance, insurance, trash, sewer, snow removal, water
- Elderberry Park Association
Security
- Fire and Smoke Detector
Map
Create a Home Valuation Report for This Property
The Home Valuation Report is an in-depth analysis detailing your home's value as well as a comparison with similar homes in the area
Home Values in the Area
Average Home Value in this Area
Tax History
| Year | Tax Paid | Tax Assessment Tax Assessment Total Assessment is a certain percentage of the fair market value that is determined by local assessors to be the total taxable value of land and additions on the property. | Land | Improvement |
|---|---|---|---|---|
| 2025 | $7,461 | $446,000 | -- | $446,000 |
| 2024 | $7,461 | $462,100 | $0 | $462,100 |
| 2023 | $7,337 | $430,800 | $0 | $430,800 |
| 2022 | $6,845 | $406,500 | $0 | $406,500 |
| 2021 | $7,352 | $408,000 | $0 | $408,000 |
| 2020 | $7,019 | $412,900 | $0 | $412,900 |
| 2019 | $5,908 | $361,100 | $0 | $361,100 |
| 2018 | $6,125 | $373,500 | $0 | $373,500 |
| 2017 | $6,884 | $439,600 | $0 | $439,600 |
| 2016 | $3,935 | $426,500 | $0 | $426,500 |
| 2015 | $3,935 | $396,200 | $0 | $396,200 |
| 2014 | $3,935 | $397,600 | $0 | $397,600 |
Source: Public Records
Property History
| Date | Event | Price | List to Sale | Price per Sq Ft | Prior Sale |
|---|---|---|---|---|---|
| 11/25/2025 11/25/25 | Pending | -- | -- | -- | |
| 10/14/2025 10/14/25 | Price Changed | $515,000 | -2.6% | $352 / Sq Ft | |
| 06/09/2025 06/09/25 | For Sale | $529,000 | -11.7% | $362 / Sq Ft | |
| 06/10/2019 06/10/19 | Sold | -- | -- | -- | View Prior Sale |
| 04/29/2019 04/29/19 | Pending | -- | -- | -- | |
| 01/05/2019 01/05/19 | For Sale | $599,000 | +29.7% | $409 / Sq Ft | |
| 09/11/2014 09/11/14 | Sold | -- | -- | -- | View Prior Sale |
| 08/01/2014 08/01/14 | Pending | -- | -- | -- | |
| 12/13/2013 12/13/13 | For Sale | $462,000 | -- | $316 / Sq Ft |
Source: Alaska Multiple Listing Service
Purchase History
| Date | Type | Sale Price | Title Company |
|---|---|---|---|
| Warranty Deed | -- | Atga |
Source: Public Records
Mortgage History
| Date | Status | Loan Amount | Loan Type |
|---|---|---|---|
| Open | $418,000 | New Conventional |
Source: Public Records
Source: Alaska Multiple Listing Service
MLS Number: 25-6970
APN: 00103248016
Nearby Homes
- 521 N St
- 618 I St
- 1300 W 7th Ave Unit 301
- 1300 W 7th Ave Unit 315
- 811 K St
- 1 Unknown St
- 737 Station Ln Unit A9
- 721 Station Ln Unit A5
- 836 O Place Unit 836
- 832 O Place Unit 832
- 843 W 11th Ave Unit 203
- 957 W 12th Ave Unit 1
- 1600 W 11th Ave Unit 28
- 1200 I St Unit 503
- 1605 W 12th Ave Unit 40
- 1110 F St
- 1003 D St
- 1625 C St
- 1310 G St
- 1607 W 14th Ave
