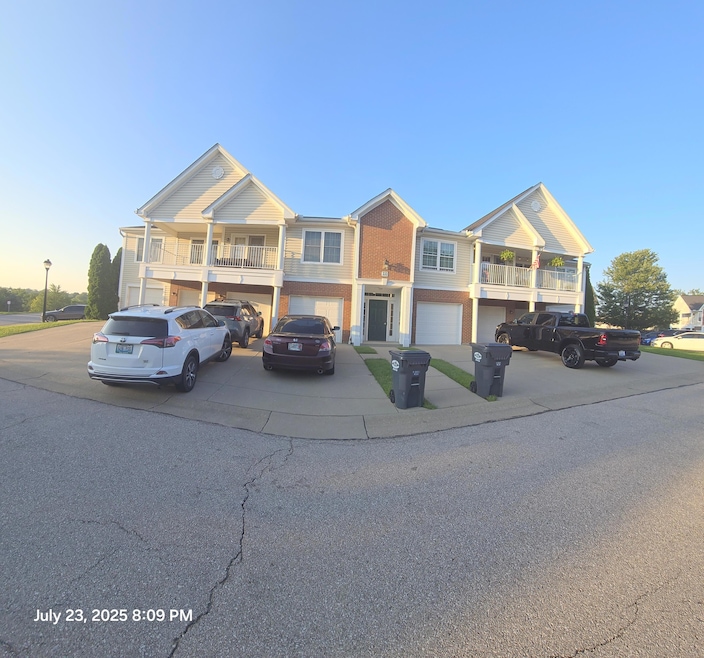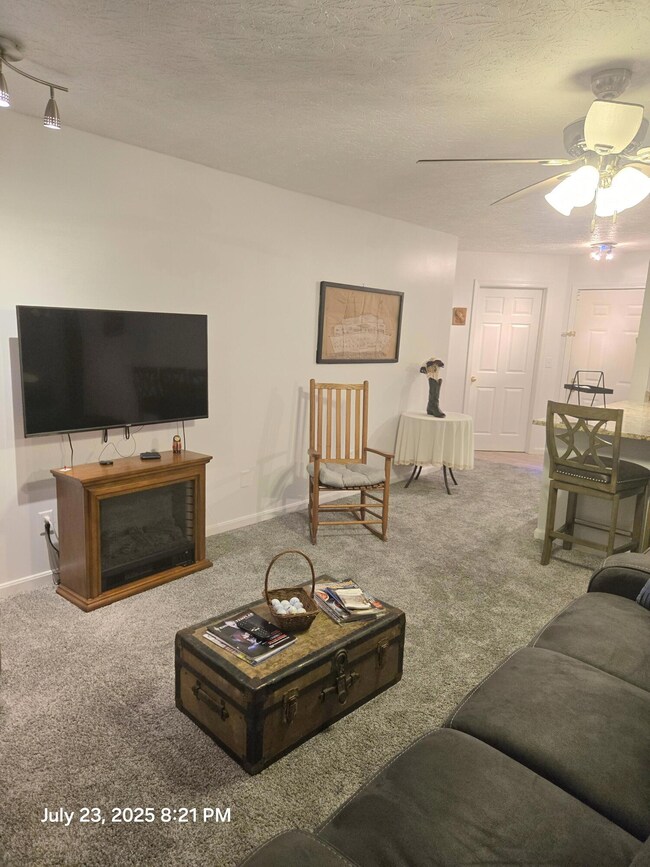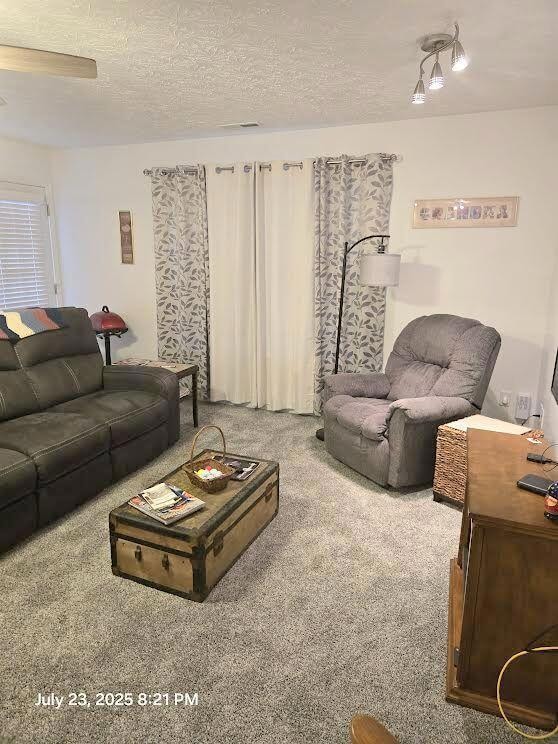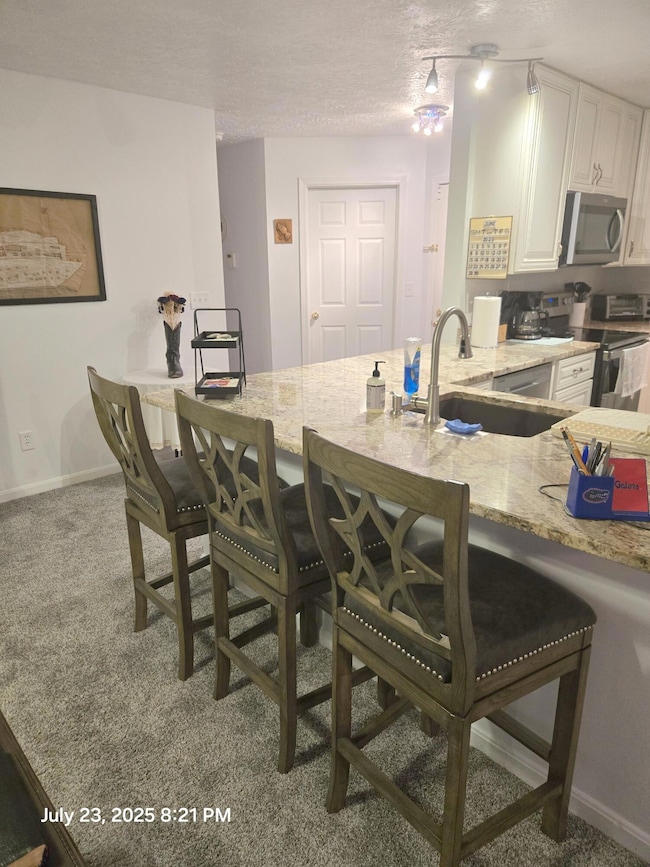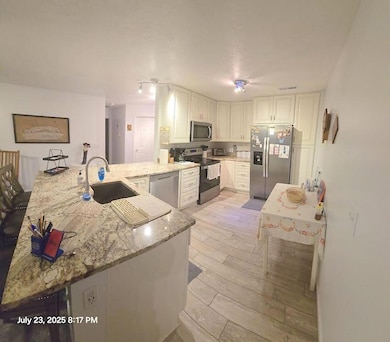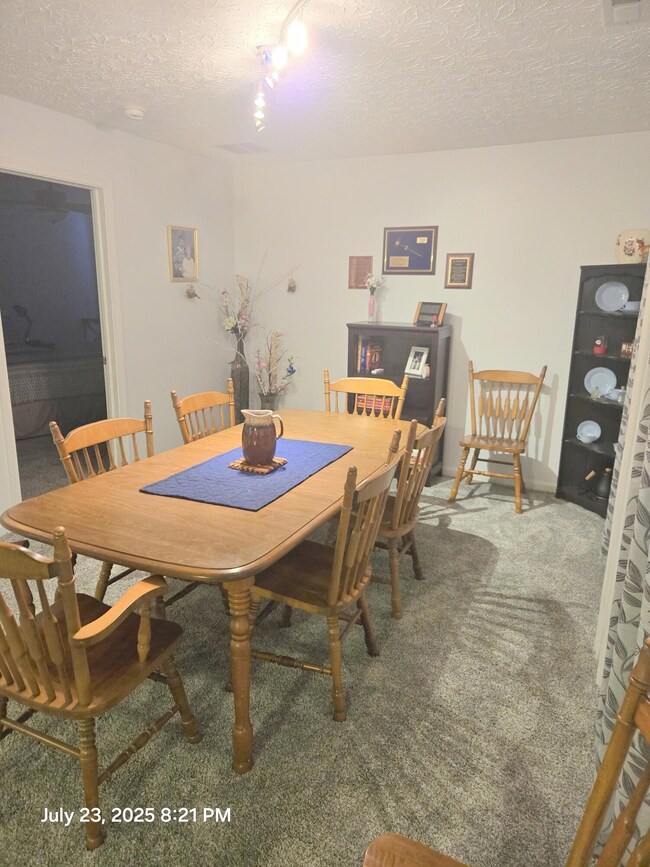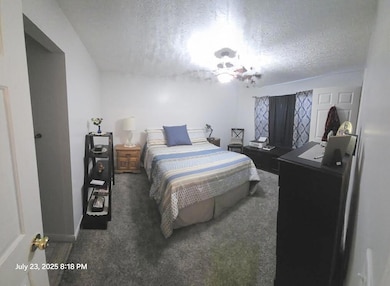333 Maiden Ct Unit 1 Walton, KY 41094
Estimated payment $1,638/month
Total Views
7,921
2
Beds
2
Baths
--
Sq Ft
--
Price per Sq Ft
Highlights
- Traditional Architecture
- Formal Dining Room
- Walk-In Closet
- New Haven Elementary School Rated A
- Eat-In Kitchen
- Living Room
About This Home
Maintenance Free Lifestyle In The Reserve at Steeplechase! Gorgeous & loaded with upgrades! AMAZING is the only word that describes this kitchen! Custom design features huge granite island complete with farm style sink, premium cabinetry with soft close doors, floor to ceiling cabinets & pantry with beautiful tile flooring! All new SS appliances, new H2O heater. BRAND NEW carpet just installed. Updated baths with Tile flooring, LL walk out can be accessed without using the steps. 1 car gar and storage room.
Property Details
Home Type
- Condominium
Est. Annual Taxes
- $2,041
Year Built
- Built in 2003
HOA Fees
- $335 Monthly HOA Fees
Parking
- 1 Car Garage
- Driveway
- Parking Garage Space
- Off-Street Parking
Home Design
- Traditional Architecture
- Entry on the 1st floor
- Brick Exterior Construction
- Poured Concrete
- Shingle Roof
- Vinyl Siding
Interior Spaces
- 1-Story Property
- Ceiling Fan
- Double Hung Windows
- Family Room
- Living Room
- Formal Dining Room
- Garage Access
- Laundry Room
Kitchen
- Eat-In Kitchen
- Breakfast Bar
- Electric Oven
- Electric Range
- Microwave
- Dishwasher
- Kitchen Island
Flooring
- Carpet
- Laminate
Bedrooms and Bathrooms
- 2 Bedrooms
- En-Suite Bathroom
- Walk-In Closet
- Dressing Area
- 2 Full Bathrooms
Schools
- Steeplechase Elementary School
- Gray Middle School
- Ryle High School
Utilities
- Forced Air Heating and Cooling System
- Heating System Uses Natural Gas
- Cable TV Available
Listing and Financial Details
- Assessor Parcel Number 076.00-04-001.02
Community Details
Overview
- Towne Properties Association Management Association, Phone Number (859) 291-5858
Pet Policy
- Pets Allowed
Map
Create a Home Valuation Report for This Property
The Home Valuation Report is an in-depth analysis detailing your home's value as well as a comparison with similar homes in the area
Home Values in the Area
Average Home Value in this Area
Tax History
| Year | Tax Paid | Tax Assessment Tax Assessment Total Assessment is a certain percentage of the fair market value that is determined by local assessors to be the total taxable value of land and additions on the property. | Land | Improvement |
|---|---|---|---|---|
| 2024 | $2,041 | $179,300 | $0 | $179,300 |
| 2023 | $2,040 | $179,300 | $0 | $179,300 |
| 2022 | $1,771 | $155,000 | $0 | $155,000 |
| 2021 | $1,314 | $108,000 | $0 | $108,000 |
| 2020 | $1,262 | $108,000 | $0 | $108,000 |
| 2019 | $1,271 | $108,000 | $0 | $108,000 |
| 2018 | $1,203 | $97,200 | $0 | $97,200 |
| 2017 | $1,134 | $97,200 | $0 | $97,200 |
| 2015 | $1,127 | $97,200 | $0 | $97,200 |
| 2013 | -- | $97,200 | $0 | $97,200 |
Source: Public Records
Property History
| Date | Event | Price | List to Sale | Price per Sq Ft | Prior Sale |
|---|---|---|---|---|---|
| 07/24/2025 07/24/25 | For Sale | $215,000 | +19.9% | -- | |
| 06/24/2022 06/24/22 | Sold | $179,275 | +0.2% | $197 / Sq Ft | View Prior Sale |
| 05/31/2022 05/31/22 | Pending | -- | -- | -- | |
| 05/24/2022 05/24/22 | Price Changed | $179,000 | -3.0% | $196 / Sq Ft | |
| 05/19/2022 05/19/22 | For Sale | $184,500 | +19.0% | $203 / Sq Ft | |
| 05/07/2021 05/07/21 | Sold | $155,000 | +3.4% | $155 / Sq Ft | View Prior Sale |
| 04/11/2021 04/11/21 | Pending | -- | -- | -- | |
| 04/08/2021 04/08/21 | For Sale | $149,900 | -- | $150 / Sq Ft |
Source: Northern Kentucky Multiple Listing Service
Purchase History
| Date | Type | Sale Price | Title Company |
|---|---|---|---|
| Warranty Deed | $179,275 | 360 American Title | |
| Warranty Deed | $179,275 | 360 American Title | |
| Warranty Deed | $155,000 | 360 American Title Svcs Llc | |
| Warranty Deed | $108,000 | Sterling Land Title Agency I |
Source: Public Records
Mortgage History
| Date | Status | Loan Amount | Loan Type |
|---|---|---|---|
| Previous Owner | $150,350 | New Conventional | |
| Previous Owner | $48,000 | Adjustable Rate Mortgage/ARM |
Source: Public Records
Source: Northern Kentucky Multiple Listing Service
MLS Number: 634713
APN: 076.00-04-001.02
Nearby Homes
- 333 Maiden Ct Unit 2
- 315 Maiden Ct Unit 7
- 315 Maiden Ct Unit 3
- 505 Cheltenham Dr
- 11328 Coventry Ct
- 770 Cantering Hills Way
- 681 Radnor Ln
- 354 Foxhunt Dr
- 11279 Sheffield Ln
- 11538 Sutherland Dr
- 1 acre Davis Ln & Grand National Blvd
- 488 Winchester Dr
- 996 Mccarron Ln
- 530 Affirmed Ave
- 13107 Justify Dr
- 537 Affirmed Ave
- 1065 Mccarron Ln
- 521 Affirmed Ave
- 620 Winstar Ct
- 738 Man o War Blvd
- 617 Radnor Ln
- 225 Overland Ridge
- 1215 Brookstone Dr
- 1082 Bold Forbes Ct
- 444 Lost Creek Dr
- 10449 Travis St
- 1 Old Beaver Rd Unit A
- 10654 Sinclair Dr
- 79 Cami Ct
- 550 Mt Zion Rd
- 9770 Soaring Breezes
- 11035 Woodmont Way
- 3000 Affinity Fields
- 1073 Ivoryhill Dr
- 1620 Corinthian Dr
- 1172 Retriever Way Unit 205
- 4217 Beechgrove Dr
- 780 Weaver Rd
- 996 Trellises Dr
- 10319 Fredricksburg Rd
