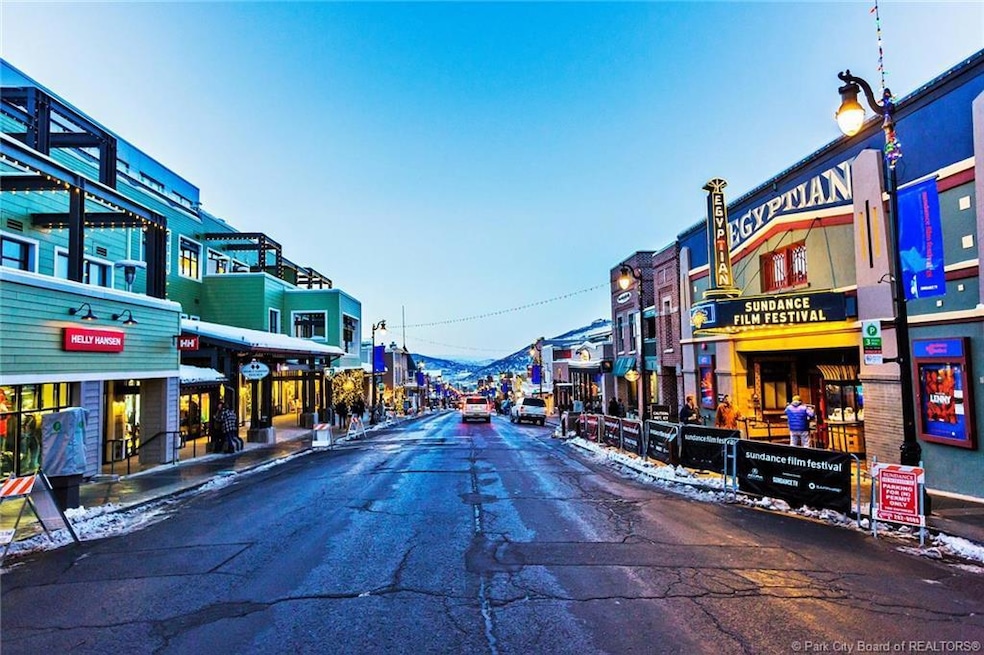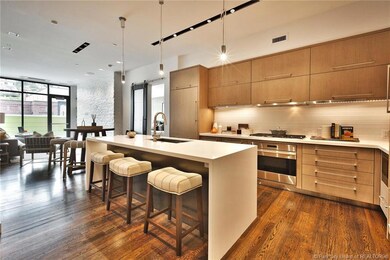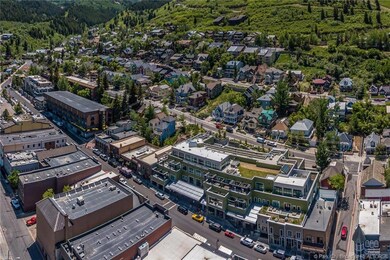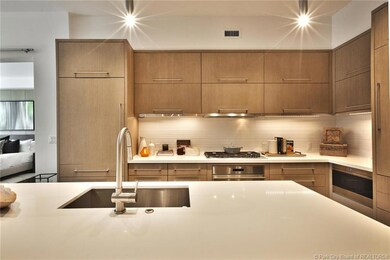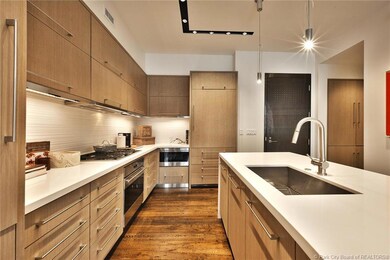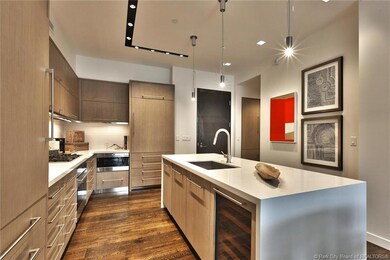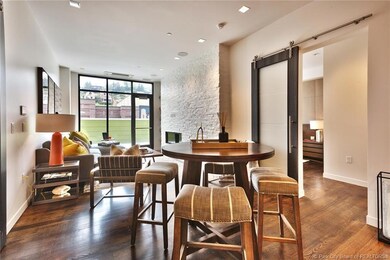
333 Main St Unit 23 Park City, UT 84060
Highlights
- Fitness Center
- Contemporary Architecture
- Marble Flooring
- McPolin Elementary School Rated A
- Property is near public transit
- Main Floor Primary Bedroom
About This Home
As of November 2018Centrally located in the heart of Park Citys Historic Main Street, youll find The Parkite -- a collection of 15 exclusive residences offering style, function, and amenities never before seen in town. The clean, modern lines of the residences combine with open, space conscious floor plans to form an unprecedented architectural package. The residences redefine cosmopolitan living by offering large, heated outdoor living spaces, creating the an experience that is one with the essence of Main Street. The Parkite maintains state-of-the-art secured parking, a private rooftop deck, fitness room, ski prep, and ample storage space. These residences represent an opportunity to own a feat of design in one of the few remaining locations within walking distance to Park Citys top restaurants, galleries, bars and boutiques.
Last Agent to Sell the Property
Engel & Volkers Park City Brokerage Email: mark.sletten@evrealestate.com License #5454647-AB00 Listed on: 03/12/2016

Co-Listed By
Engel & Volkers Park City Brokerage Email: mark.sletten@evrealestate.com License #5757781-SA00
Last Buyer's Agent
Mark Sletten
Summit Sothebys Intl - ParkAve
Property Details
Home Type
- Condominium
Est. Annual Taxes
- $8,602
Year Built
- Built in 2015
HOA Fees
- $1,264 Monthly HOA Fees
Parking
- 1 Car Garage
- Heated Garage
- Garage Drain
- Garage Door Opener
- Guest Parking
- On-Street Parking
- Off-Street Parking
Home Design
- Contemporary Architecture
- Flat Roof Shape
- Metal Roof
- HardiePlank Siding
- Concrete Perimeter Foundation
- Metal Construction or Metal Frame
Interior Spaces
- 1,412 Sq Ft Home
- Wired For Sound
- Wired For Data
- Ceiling height of 9 feet or more
- 2 Fireplaces
- Gas Fireplace
- Great Room
- Dining Room
- Storage
- Washer
- Home Security System
- Property Views
Kitchen
- Breakfast Bar
- Oven
- Gas Range
- Microwave
- Dishwasher
- Disposal
Flooring
- Wood
- Brick
- Stone
- Marble
Bedrooms and Bathrooms
- 2 Main Level Bedrooms
- Primary Bedroom on Main
Outdoor Features
- Balcony
- Patio
- Outdoor Storage
Location
- Property is near public transit
- Property is near a bus stop
Utilities
- Forced Air Zoned Heating and Cooling System
- Heating System Uses Natural Gas
- Radiant Heating System
- Programmable Thermostat
- Natural Gas Connected
- High Speed Internet
- Phone Available
- Satellite Dish
- Cable TV Available
Listing and Financial Details
- Assessor Parcel Number PRESC-23
Community Details
Overview
- Association fees include amenities, com area taxes, insurance, maintenance exterior, ground maintenance, management fees, reserve/contingency fund, security
- Association Phone (435) 649-1842
- The Parkite Subdivision
- Property managed by Compass Property Services
Amenities
- Elevator
- Community Storage Space
Recreation
- Fitness Center
Pet Policy
- Breed Restrictions
Security
- Fire Sprinkler System
Ownership History
Purchase Details
Purchase Details
Home Financials for this Owner
Home Financials are based on the most recent Mortgage that was taken out on this home.Similar Homes in Park City, UT
Home Values in the Area
Average Home Value in this Area
Purchase History
| Date | Type | Sale Price | Title Company |
|---|---|---|---|
| Interfamily Deed Transfer | -- | None Available | |
| Special Warranty Deed | -- | Coalition Title Agency Inc |
Mortgage History
| Date | Status | Loan Amount | Loan Type |
|---|---|---|---|
| Open | $1,025,000 | New Conventional | |
| Closed | $465,000 | Credit Line Revolving | |
| Closed | $1,890,000 | Future Advance Clause Open End Mortgage | |
| Closed | $1,310,000 | Adjustable Rate Mortgage/ARM | |
| Closed | $153,000 | Credit Line Revolving | |
| Closed | $1,167,000 | New Conventional | |
| Closed | $116,000 | Adjustable Rate Mortgage/ARM |
Property History
| Date | Event | Price | Change | Sq Ft Price |
|---|---|---|---|---|
| 04/16/2025 04/16/25 | For Sale | $2,900,000 | +75.8% | $2,153 / Sq Ft |
| 11/21/2018 11/21/18 | Sold | -- | -- | -- |
| 10/10/2018 10/10/18 | Pending | -- | -- | -- |
| 03/11/2016 03/11/16 | For Sale | $1,650,000 | -- | $1,169 / Sq Ft |
Tax History Compared to Growth
Tax History
| Year | Tax Paid | Tax Assessment Tax Assessment Total Assessment is a certain percentage of the fair market value that is determined by local assessors to be the total taxable value of land and additions on the property. | Land | Improvement |
|---|---|---|---|---|
| 2023 | $13,191 | $2,339,700 | $0 | $2,339,700 |
| 2022 | $11,692 | $1,775,000 | $100,000 | $1,675,000 |
| 2021 | $5,867 | $770,000 | $55,000 | $715,000 |
| 2020 | $6,229 | $770,000 | $55,000 | $715,000 |
| 2019 | $11,525 | $1,400,000 | $100,000 | $1,300,000 |
| 2018 | $6,997 | $850,000 | $50,000 | $800,000 |
| 2017 | $8,602 | $1,100,000 | $300,000 | $800,000 |
| 2016 | $12,854 | $1,600,000 | $300,000 | $1,300,000 |
| 2015 | $11,872 | $1,400,000 | $0 | $0 |
Agents Affiliated with this Home
-
M
Seller's Agent in 2025
Molly Crosswhite
Christies International Real Estate Park City
-
J
Seller Co-Listing Agent in 2025
Jonathan Crosswhite
Christies International Real Estate Park City
-
Mark Sletten
M
Seller's Agent in 2018
Mark Sletten
Engel & Volkers Park City
(435) 640-0930
15 in this area
276 Total Sales
-
Paul Benson

Seller Co-Listing Agent in 2018
Paul Benson
Engel & Volkers Park City
(435) 640-7441
25 in this area
118 Total Sales
Map
Source: Park City Board of REALTORS®
MLS Number: 11601826
APN: PRESC-23
