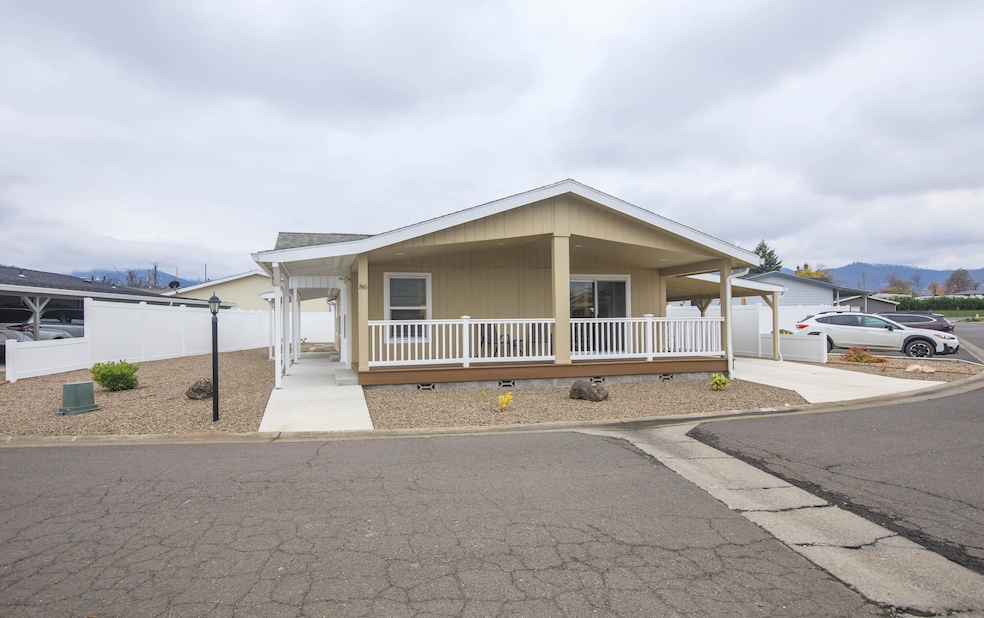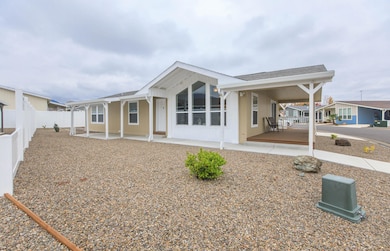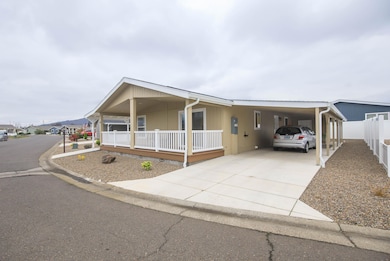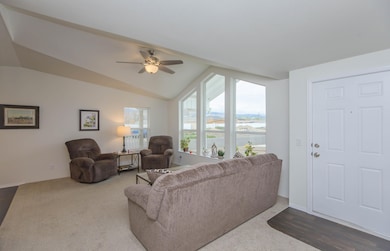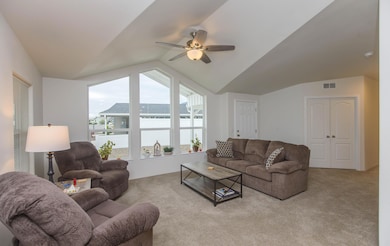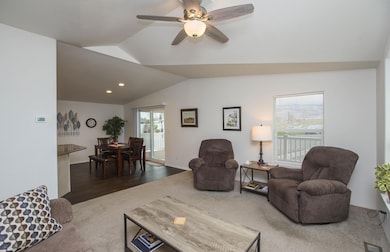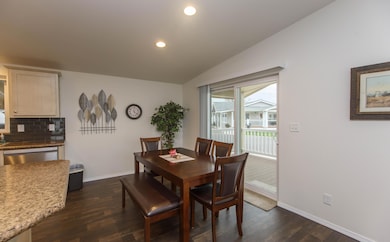333 Mountain View Dr Unit 86 Talent, OR 97540
Estimated payment $1,380/month
Highlights
- Active Adult
- Territorial View
- Corner Lot
- Open Floorplan
- Vaulted Ceiling
- No HOA
About This Home
Built in 2022, this Marlette home shines with modern comfort & thoughtful design. Offering 1,344 sq ft, the floor plan lives large, thanks in part to a versatile den with French doors that's perfect for work, hobbies, or cozy movie nights. The kitchen is open & inviting, featuring a pantry & stainless-steel appliances. Generous windows & an eye-catching architectural ceiling add a stylish lift to the living room. The dining area flows seamlessly onto the showstopper front porch through sliding doors, ideal for morning coffee, evening relaxation, or effortless indoor-outdoor entertaining. The primary suite includes a faux-tile step-in shower, double sinks, & linen storage for convenience. With low-maintenance landscaping, a storage shed tucked under the carport, & guest parking right next door, the home is designed for easy living. Just steps from the park office & the community pool, this bright, sunny home brings together comfort, convenience, & contemporary charm. It's a standout!
Listing Agent
Windermere Van Vleet & Associates License #990900003 Listed on: 11/19/2025

Property Details
Home Type
- Mobile/Manufactured
Year Built
- Built in 2022
Lot Details
- Fenced
- Drip System Landscaping
- Corner Lot
- Level Lot
- Land Lease of $600 per month
Property Views
- Territorial
- Neighborhood
Home Design
- Pillar, Post or Pier Foundation
- Block Foundation
- Composition Roof
Interior Spaces
- 1-Story Property
- Open Floorplan
- Vaulted Ceiling
- Ceiling Fan
- Double Pane Windows
- Vinyl Clad Windows
- Living Room
- Home Office
- Laundry Room
Kitchen
- Eat-In Kitchen
- Breakfast Bar
- Oven
- Range
- Microwave
- Dishwasher
- Kitchen Island
- Laminate Countertops
- Disposal
Flooring
- Carpet
- Vinyl
Bedrooms and Bathrooms
- 3 Bedrooms
- Linen Closet
- Walk-In Closet
- 2 Full Bathrooms
- Double Vanity
- Bathtub with Shower
Home Security
- Carbon Monoxide Detectors
- Fire and Smoke Detector
Parking
- Attached Carport
- Tandem Parking
Eco-Friendly Details
- Sprinklers on Timer
Outdoor Features
- Covered Patio or Porch
- Shed
Schools
- Talent Elementary School
- Talent Middle School
- Phoenix High School
Mobile Home
- Double Wide
- Wood Skirt
Utilities
- Cooling Available
- Forced Air Heating System
- Heat Pump System
- Water Heater
- Phone Available
- Cable TV Available
Listing and Financial Details
- Assessor Parcel Number 31012708
Community Details
Overview
- Active Adult
- No Home Owners Association
- Mountain View Estates Subdivision, Viola Floorplan
- Park Phone (541) 855-7324 | Manager Chris Hudson
Recreation
- Community Pool
- Park
Map
Home Values in the Area
Average Home Value in this Area
Property History
| Date | Event | Price | List to Sale | Price per Sq Ft |
|---|---|---|---|---|
| 11/19/2025 11/19/25 | For Sale | $220,000 | -- | $164 / Sq Ft |
Source: Oregon Datashare
MLS Number: 220212161
- 333 Mountain View Dr Unit 53
- 333 Mountain View Dr Unit 26
- 333 Mountain View Dr Unit 18
- 333 Mountain View Dr Unit 15
- 333 Mountain View Dr Unit 165
- 333 Mountain View Dr Unit 100
- 333 Mountain View Dr Unit 36
- 311 S Pacific Hwy
- 268 S Pacific Hwy
- 100 Oak Valley Dr
- 312 E Rapp Rd
- 115 Oak Valley Dr
- 212 Willow Way
- 303 Everett Way
- 1720 Talent Ave
- 60 Talent Ave
- 460 Arnos Rd Unit 47
- 460 Arnos Rd Unit 69
- 465 Arnos St
- 0 S Pacific Hwy Unit 220205677
- 309 Lithia Ave
- 309 Lithia Ave
- 100 N Pacific Hwy
- 233 Eva Way
- 100 Maple St Unit 102 Maple Street Phoenix
- 353 Dalton St
- 2532 Juanipero Way
- 540 Clay St
- 2234 Siskiyou Blvd
- 2525 Ashland St
- 1661 S Columbus Ave
- 309 Laurel St
- 230 Laurel St
- 121 S Holly St
- 534 Hamilton St Unit 534
- 406 W Main St
- 518 N Riverside Ave
- 645 Royal Ave
- 520 N Bartlett St
- 302 Maple St Unit 4
