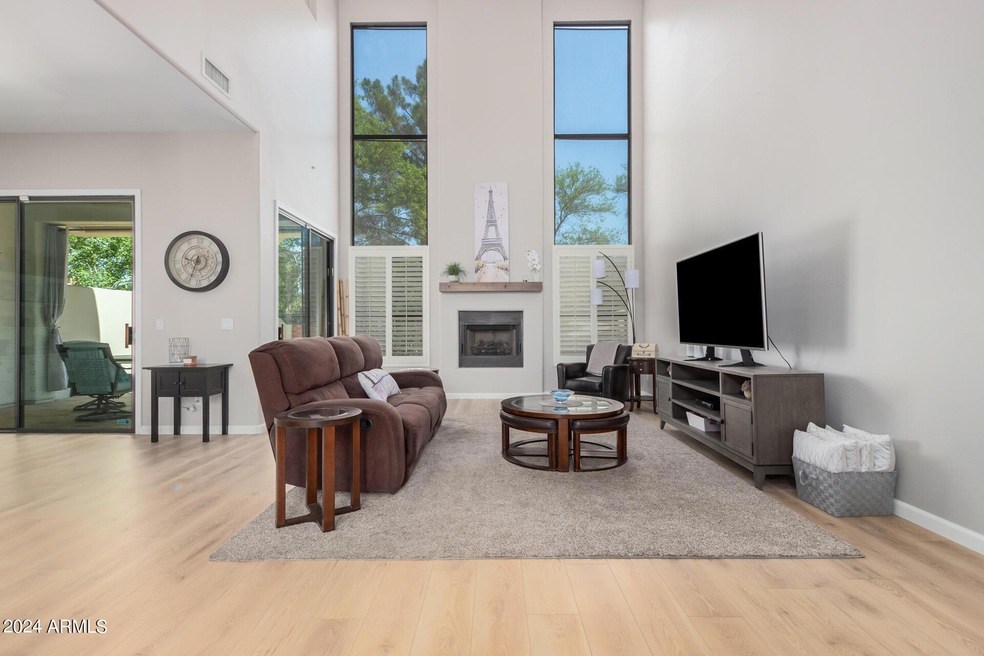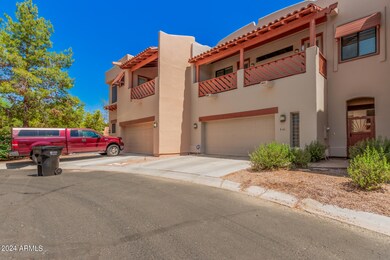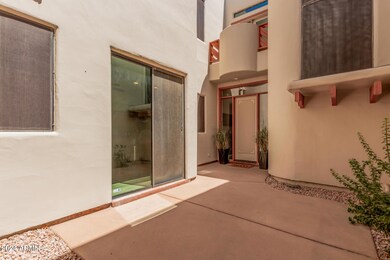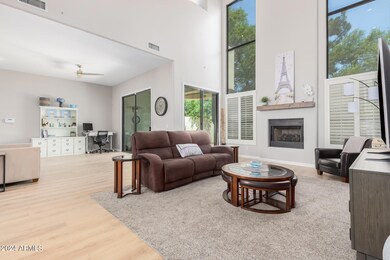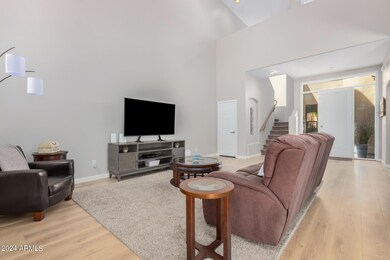
333 N Pennington Dr Unit 66 Chandler, AZ 85224
Central Ridge NeighborhoodHighlights
- Gated Community
- Vaulted Ceiling
- 1 Fireplace
- Andersen Junior High School Rated A-
- Santa Fe Architecture
- 3-minute walk to Fountain Park
About This Home
As of February 2025Discover this rare Santa Fe-style, two-story townhome in the gated community of Pueblo at Andersen Springs, Chandler. Situated on a cul-de-sac with an oversized lot backing to private open space, this home offers a serene setting. Enter through a private courtyard to find a living area featuring a modern fireplace and stunning LVP floors. The gourmet kitchen boasts granite counters, abundant cabinets, and a cozy breakfast bar. The kitchen extends to a private laundry room with ample storage, a washer, dryer, large sink, and a laundry chute. Upstairs, the split floor plan includes three large bedrooms. The master suite features a private deck, Large bathroom with white shaker double vanity with quartz countertops, soaker tub and walk in shower, and a giant walk-in closet with custom shelving. The other two bedrooms share a Jack and Jill bathroom and an outdoor deck, with one featuring a large walk-in closet. The backyard is perfect for entertaining with a covered patio with pavers and access to the community walking trail. Enjoy the community pool and spa, and the prime location minutes from downtown Chandler, Chandler Fashion Center, major highways, and Sky Harbor International Airport. Don't miss this exceptional home!
Townhouse Details
Home Type
- Townhome
Est. Annual Taxes
- $2,137
Year Built
- Built in 2002
Lot Details
- 3,485 Sq Ft Lot
- Desert faces the front and back of the property
- Block Wall Fence
HOA Fees
Parking
- 2 Car Garage
Home Design
- Santa Fe Architecture
- Wood Frame Construction
- Tile Roof
- Stucco
Interior Spaces
- 2,885 Sq Ft Home
- 2-Story Property
- Vaulted Ceiling
- 1 Fireplace
- Washer and Dryer Hookup
Kitchen
- Eat-In Kitchen
- Electric Cooktop
- Built-In Microwave
- Granite Countertops
Flooring
- Floors Updated in 2024
- Carpet
- Laminate
- Tile
Bedrooms and Bathrooms
- 3 Bedrooms
- Bathroom Updated in 2022
- Primary Bathroom is a Full Bathroom
- 2.5 Bathrooms
- Dual Vanity Sinks in Primary Bathroom
Outdoor Features
- Balcony
- Patio
Schools
- Erie Elementary School
- John M Andersen Jr High Middle School
- Chandler High School
Utilities
- Central Air
- Heating Available
- Plumbing System Updated in 2024
- High Speed Internet
- Cable TV Available
Listing and Financial Details
- Tax Lot 66
- Assessor Parcel Number 302-74-632
Community Details
Overview
- Association fees include roof repair, insurance, pest control, street maintenance, front yard maint, maintenance exterior
- Pueblo Association, Phone Number (480) 551-4300
- Andersen Springs Association, Phone Number (480) 551-4300
- Association Phone (480) 551-4300
- Built by Par Builders
- Pueblo At Andersen Springs Subdivision
Recreation
- Community Pool
- Community Spa
- Bike Trail
Security
- Gated Community
Ownership History
Purchase Details
Home Financials for this Owner
Home Financials are based on the most recent Mortgage that was taken out on this home.Purchase Details
Home Financials for this Owner
Home Financials are based on the most recent Mortgage that was taken out on this home.Purchase Details
Home Financials for this Owner
Home Financials are based on the most recent Mortgage that was taken out on this home.Purchase Details
Purchase Details
Home Financials for this Owner
Home Financials are based on the most recent Mortgage that was taken out on this home.Purchase Details
Home Financials for this Owner
Home Financials are based on the most recent Mortgage that was taken out on this home.Purchase Details
Purchase Details
Purchase Details
Home Financials for this Owner
Home Financials are based on the most recent Mortgage that was taken out on this home.Similar Homes in Chandler, AZ
Home Values in the Area
Average Home Value in this Area
Purchase History
| Date | Type | Sale Price | Title Company |
|---|---|---|---|
| Warranty Deed | $495,000 | Magnus Title Agency | |
| Warranty Deed | $487,500 | Empire Title Agency | |
| Warranty Deed | $334,000 | Roc Title Agency Llc | |
| Interfamily Deed Transfer | -- | None Available | |
| Interfamily Deed Transfer | -- | Empire West Title Agency | |
| Warranty Deed | $237,500 | Security Title Agency | |
| Interfamily Deed Transfer | -- | Security Title Agency | |
| Cash Sale Deed | $239,000 | Security Title Agency | |
| Special Warranty Deed | $290,000 | Security Title Agency |
Mortgage History
| Date | Status | Loan Amount | Loan Type |
|---|---|---|---|
| Open | $346,500 | New Conventional | |
| Previous Owner | $301,700 | New Conventional | |
| Previous Owner | $296,100 | New Conventional | |
| Previous Owner | $35,000 | Credit Line Revolving | |
| Previous Owner | $15,000 | Credit Line Revolving | |
| Previous Owner | $244,000 | New Conventional | |
| Previous Owner | $26,500 | Credit Line Revolving | |
| Previous Owner | $211,105 | FHA | |
| Previous Owner | $180,000 | Unknown | |
| Previous Owner | $135,000 | Fannie Mae Freddie Mac | |
| Previous Owner | $90,000 | New Conventional |
Property History
| Date | Event | Price | Change | Sq Ft Price |
|---|---|---|---|---|
| 06/23/2025 06/23/25 | Price Changed | $3,195 | -8.6% | $1 / Sq Ft |
| 06/12/2025 06/12/25 | Price Changed | $3,495 | -5.4% | $1 / Sq Ft |
| 04/30/2025 04/30/25 | For Rent | $3,695 | 0.0% | -- |
| 02/21/2025 02/21/25 | Sold | $495,000 | -2.0% | $172 / Sq Ft |
| 01/26/2025 01/26/25 | Pending | -- | -- | -- |
| 01/23/2025 01/23/25 | Price Changed | $505,000 | -0.8% | $175 / Sq Ft |
| 01/04/2025 01/04/25 | Price Changed | $509,000 | -0.2% | $176 / Sq Ft |
| 11/04/2024 11/04/24 | For Sale | $510,000 | +4.6% | $177 / Sq Ft |
| 08/21/2024 08/21/24 | Sold | $487,500 | -2.5% | $169 / Sq Ft |
| 07/22/2024 07/22/24 | Pending | -- | -- | -- |
| 07/11/2024 07/11/24 | For Sale | $499,900 | +49.7% | $173 / Sq Ft |
| 03/06/2020 03/06/20 | Sold | $334,000 | -9.7% | $117 / Sq Ft |
| 01/27/2020 01/27/20 | Price Changed | $370,000 | -3.9% | $130 / Sq Ft |
| 01/22/2020 01/22/20 | For Sale | $385,000 | +62.1% | $135 / Sq Ft |
| 09/05/2012 09/05/12 | Sold | $237,500 | -4.8% | $83 / Sq Ft |
| 08/19/2012 08/19/12 | Pending | -- | -- | -- |
| 08/18/2012 08/18/12 | Price Changed | $249,500 | -5.8% | $88 / Sq Ft |
| 07/28/2012 07/28/12 | For Sale | $265,000 | -- | $93 / Sq Ft |
Tax History Compared to Growth
Tax History
| Year | Tax Paid | Tax Assessment Tax Assessment Total Assessment is a certain percentage of the fair market value that is determined by local assessors to be the total taxable value of land and additions on the property. | Land | Improvement |
|---|---|---|---|---|
| 2025 | $2,042 | $28,409 | -- | -- |
| 2024 | $2,137 | $27,056 | -- | -- |
| 2023 | $2,137 | $37,070 | $7,410 | $29,660 |
| 2022 | $2,062 | $29,980 | $5,990 | $23,990 |
| 2021 | $2,162 | $29,880 | $5,970 | $23,910 |
| 2020 | $2,152 | $29,320 | $5,860 | $23,460 |
| 2019 | $2,449 | $28,460 | $5,690 | $22,770 |
| 2018 | $2,379 | $27,550 | $5,510 | $22,040 |
| 2017 | $2,235 | $25,550 | $5,110 | $20,440 |
| 2016 | $2,465 | $24,400 | $4,880 | $19,520 |
| 2015 | $2,070 | $23,470 | $4,690 | $18,780 |
Agents Affiliated with this Home
-

Seller's Agent in 2025
Estella Silva
Century 21 Arizona Foothills
(480) 704-8000
1 in this area
11 Total Sales
-
A
Seller's Agent in 2025
Adam Bailey
RETSY
(602) 761-4600
3 in this area
157 Total Sales
-
A
Buyer's Agent in 2024
Alison Clayton
My Home Group Real Estate
(480) 698-1357
1 in this area
32 Total Sales
-

Buyer Co-Listing Agent in 2024
Tiffany Chandler
My Home Group Real Estate
(208) 869-0407
1 in this area
98 Total Sales
-
J
Seller's Agent in 2020
Jared English
Congress Realty, Inc.
-

Buyer's Agent in 2020
Jera Banks
Keller Williams Realty Phoenix
(602) 350-8309
4 in this area
233 Total Sales
Map
Source: Arizona Regional Multiple Listing Service (ARMLS)
MLS Number: 6779554
APN: 302-74-632
- 333 N Pennington Dr Unit 22
- 333 N Pennington Dr Unit 55
- 333 N Pennington Dr Unit 15
- 401 N Cholla St
- 1723 W Mercury Way
- 1263 W Del Rio St
- 700 N Dobson Rd Unit 16
- 700 N Dobson Rd Unit 34
- 1582 W Chicago St
- 1334 W Linda Ln
- 1592 W Shannon Ct
- 2130 W Cindy St
- 1233 W Dublin St
- 1160 W Ivanhoe St
- 1825 W Ray Rd Unit 2107
- 1825 W Ray Rd Unit 1148
- 1825 W Ray Rd Unit 1054
- 1825 W Ray Rd Unit 1083
- 1825 W Ray Rd Unit 1008
- 1825 W Ray Rd Unit 2082
