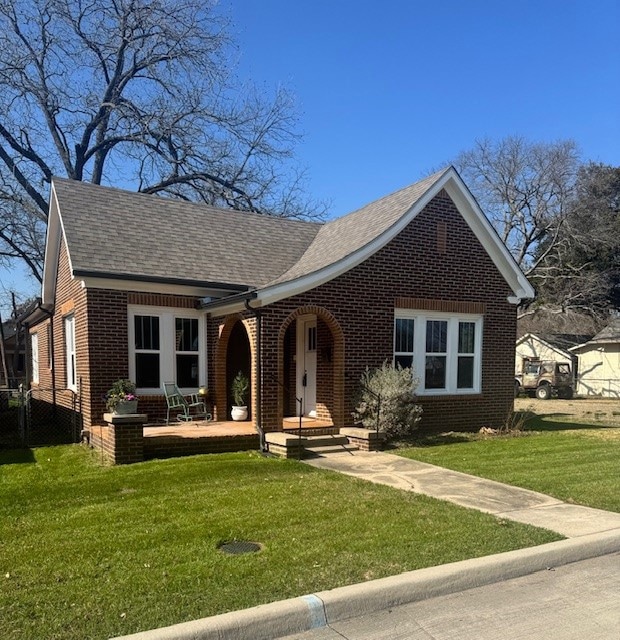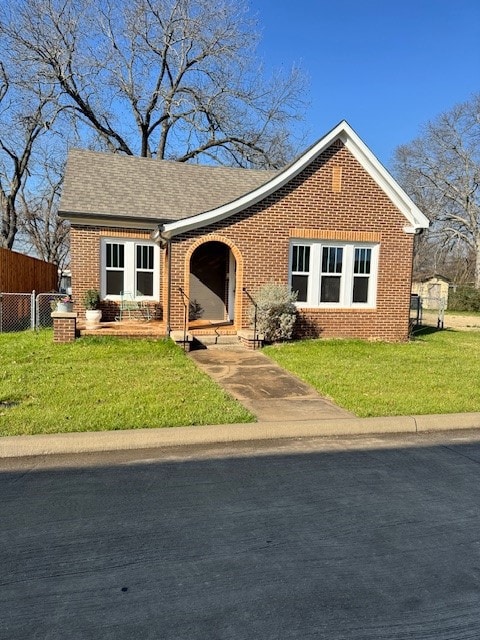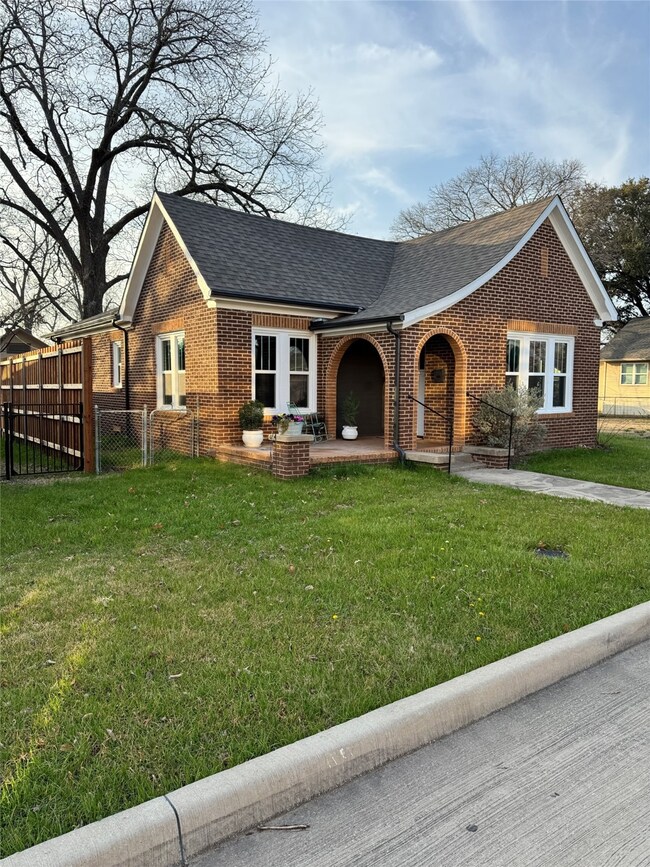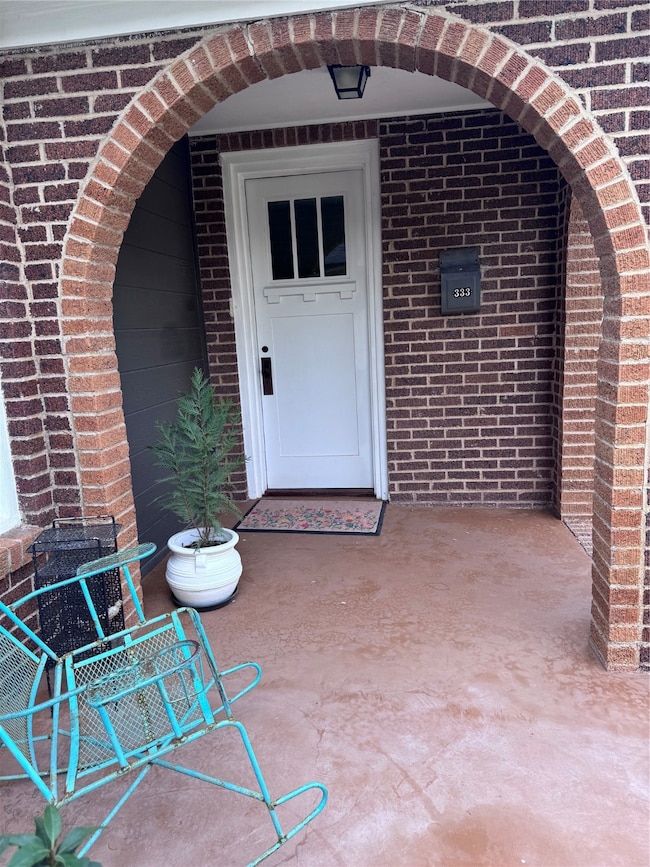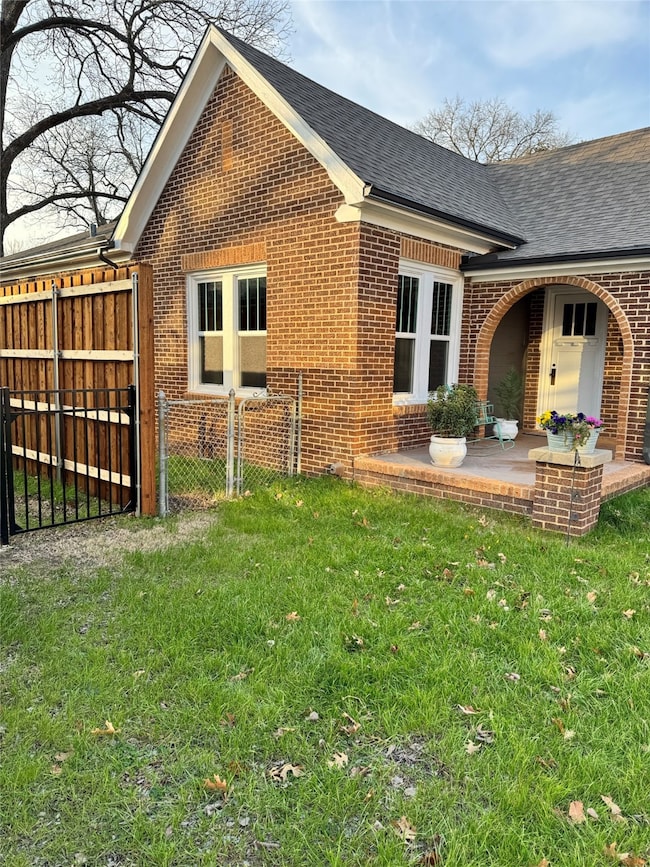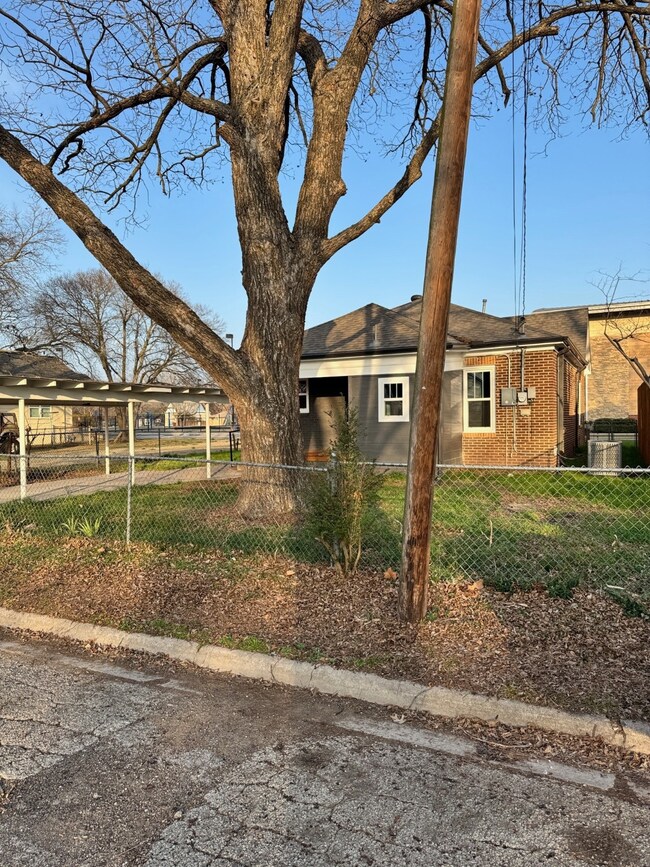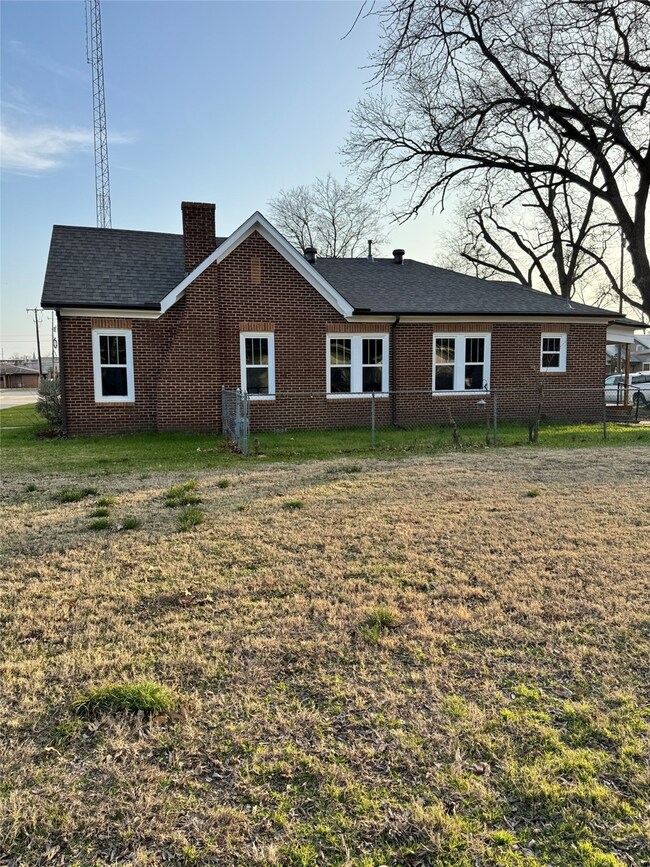
333 N Red River St Gainesville, TX 76240
Estimated payment $1,428/month
Highlights
- Deck
- Wood Flooring
- Woodwork
- Traditional Architecture
- Covered Patio or Porch
- Walk-In Closet
About This Home
This is a BEAUTIFUL One of a Kind GEM! Nestled in a quiet neighborhood, with minimal traffic. Walking distance to all the downtown shops and restaurants. Backyard is fully fenced with chain link and a double gate for the carport. This home has a beautiful paper shell pecan tree in the backyard VERY TASTY! ALL ORIGINAL WOODWORK throughout home. New roofing all the way down to the rafters. Foundation leveled and attic roof braced before new roof was installed. New water heater, heat and AC, double pane single-hung windows with screens, attic insulation, attic ladder, dishwasher, gas range oven & cooktop, bathtub shower combo with new fixtures, toilet and bathroom vanity with lighting. All new Pex water lines ran. New drain line for washing machine. All walls and ceilings were textured and painted. Original hardwood floors have been refinished. Gutters and leaf guards were installed. Perfect for USDA lending for Fresh Starts. Survey is provided.
Listing Agent
Servants Heart Realty of North Texas Brokerage Phone: 972-804-9700 License #0625036 Listed on: 02/07/2025
Home Details
Home Type
- Single Family
Est. Annual Taxes
- $2,053
Year Built
- Built in 1940
Lot Details
- 5,663 Sq Ft Lot
- Lot Dimensions are 99.6 x 49.57
- Chain Link Fence
- Back Yard
Home Design
- Traditional Architecture
- Early American Architecture
- Brick Exterior Construction
- Pillar, Post or Pier Foundation
- Combination Foundation
- Block Foundation
- Composition Roof
Interior Spaces
- 1,288 Sq Ft Home
- 1-Story Property
- Woodwork
- Ceiling Fan
- Decorative Fireplace
- Ventless Fireplace
- Fireplace Features Blower Fan
- Electric Fireplace
- Living Room with Fireplace
- Washer and Electric Dryer Hookup
Kitchen
- Gas Range
- Dishwasher
Flooring
- Wood
- Ceramic Tile
Bedrooms and Bathrooms
- 2 Bedrooms
- Walk-In Closet
- 1 Full Bathroom
Home Security
- Carbon Monoxide Detectors
- Fire and Smoke Detector
Parking
- 1 Detached Carport Space
- Parking Deck
- Driveway
- Additional Parking
- On-Street Parking
- Parking Lot
Outdoor Features
- Deck
- Covered Patio or Porch
Schools
- Edison Elementary School
- Gainesvill High School
Utilities
- Central Heating and Cooling System
- Heating System Uses Natural Gas
- Gas Water Heater
- High Speed Internet
- Cable TV Available
Community Details
- Cravens Subdivision
Listing and Financial Details
- Legal Lot and Block 12 / 1
- Assessor Parcel Number 11274
Map
Home Values in the Area
Average Home Value in this Area
Tax History
| Year | Tax Paid | Tax Assessment Tax Assessment Total Assessment is a certain percentage of the fair market value that is determined by local assessors to be the total taxable value of land and additions on the property. | Land | Improvement |
|---|---|---|---|---|
| 2024 | $2,053 | $108,336 | $24,695 | $83,641 |
| 2023 | $2,148 | $109,468 | $20,570 | $88,898 |
| 2022 | $1,939 | $89,073 | $20,570 | $68,503 |
| 2021 | $1,790 | $69,496 | $12,375 | $57,121 |
| 2020 | $1,512 | $56,931 | $8,250 | $48,681 |
| 2019 | $1,233 | $45,107 | $2,750 | $42,357 |
| 2018 | $1,126 | $41,250 | $2,750 | $38,500 |
| 2017 | $1,073 | $39,454 | $2,750 | $36,704 |
| 2015 | $1,012 | $38,197 | $2,750 | $35,447 |
| 2014 | $1,012 | $38,016 | $2,750 | $35,266 |
Property History
| Date | Event | Price | Change | Sq Ft Price |
|---|---|---|---|---|
| 08/27/2025 08/27/25 | Pending | -- | -- | -- |
| 08/13/2025 08/13/25 | Price Changed | $232,550 | -2.1% | $181 / Sq Ft |
| 08/05/2025 08/05/25 | For Sale | $237,550 | 0.0% | $184 / Sq Ft |
| 07/31/2025 07/31/25 | Off Market | -- | -- | -- |
| 06/03/2025 06/03/25 | Price Changed | $237,550 | 0.0% | $184 / Sq Ft |
| 06/03/2025 06/03/25 | For Sale | $237,550 | -2.1% | $184 / Sq Ft |
| 03/02/2025 03/02/25 | Pending | -- | -- | -- |
| 02/08/2025 02/08/25 | For Sale | $242,525 | -- | $188 / Sq Ft |
Purchase History
| Date | Type | Sale Price | Title Company |
|---|---|---|---|
| Deed | $100,000 | Howeth Title |
Similar Homes in Gainesville, TX
Source: North Texas Real Estate Information Systems (NTREIS)
MLS Number: 20838678
APN: 11274
- 400 N Weaver St
- 527 N Chestnut St
- 706 N Commerce St
- 322 W Scott St
- 312 W Scott St
- 319 S Denton St
- 603 N Schopmeyer St
- 605 N Schopmeyer St
- 602 N Schopmeyer St
- 818 N Commerce St
- 519 Gladys St
- 606 Hannah St
- 1007 E Broadway St
- 343 N Morris St
- 215 Bell St
- 825 Smith St
- Lot #3 Belcher St
- Lot #2 Belcher St
- Lot #1 Belcher St
- 625 S Denton St
