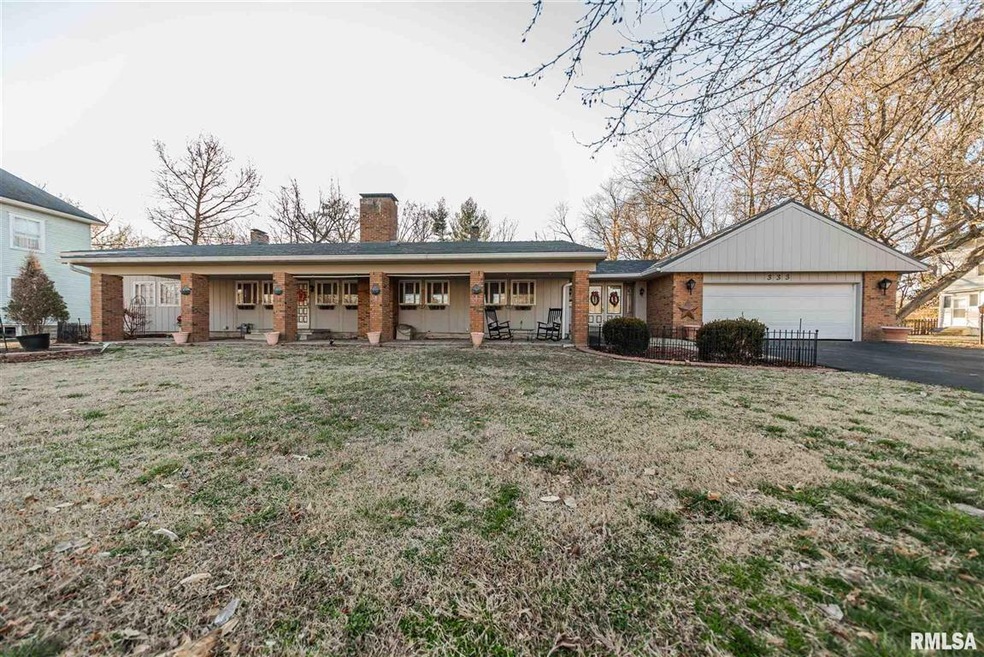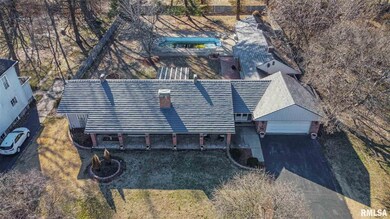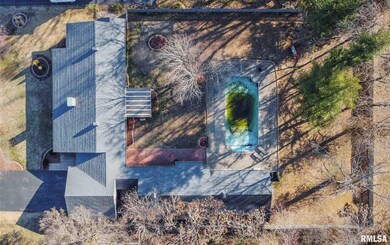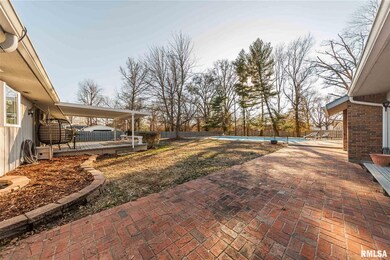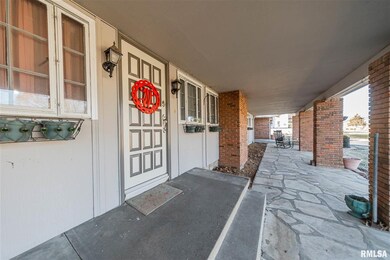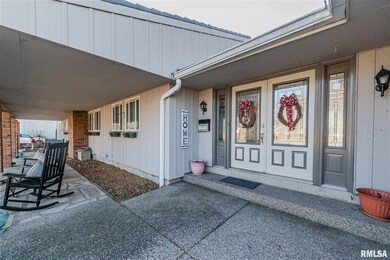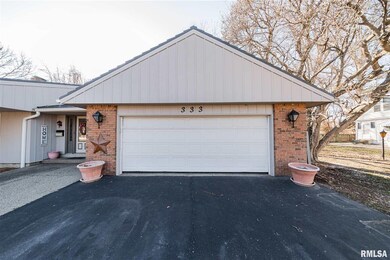
$249,000
- 3 Beds
- 3 Baths
- 2,820 Sq Ft
- 7979 Illinois 14
- Du Quoin, IL
Nestled on over 2 acres near the Fairgrounds, this unique 2-bed, 2-bath pole barn home offers peaceful country living with modern comforts. A half-acre stocked pond adds to the serene setting, perfect for fishing or simply enjoying the view. Inside, you'll find a single-level layout with wide hallways, updated flooring throughout most of the home, and a cozy gas fireplace in the living room. The
Andrea Baker King City Property Brokers
