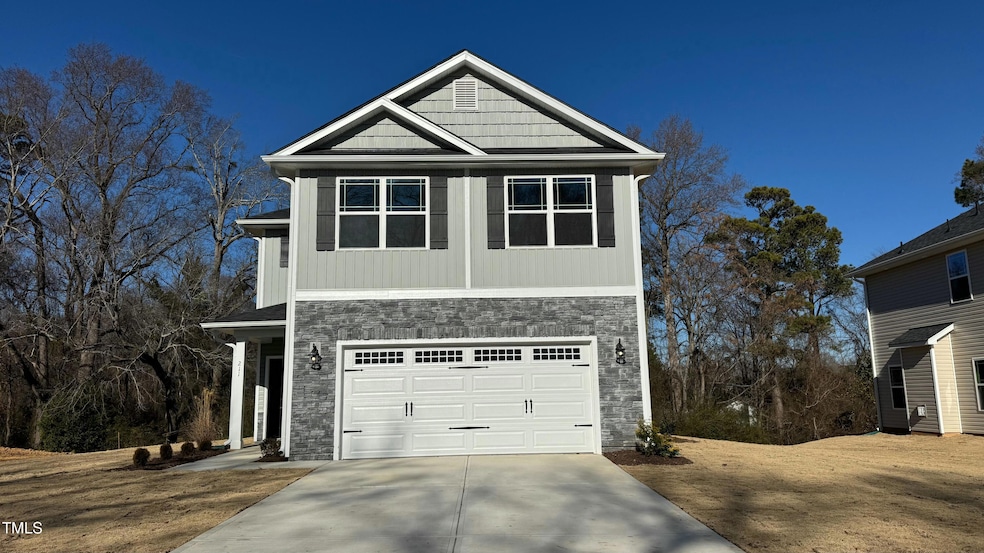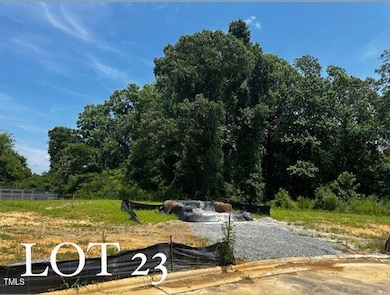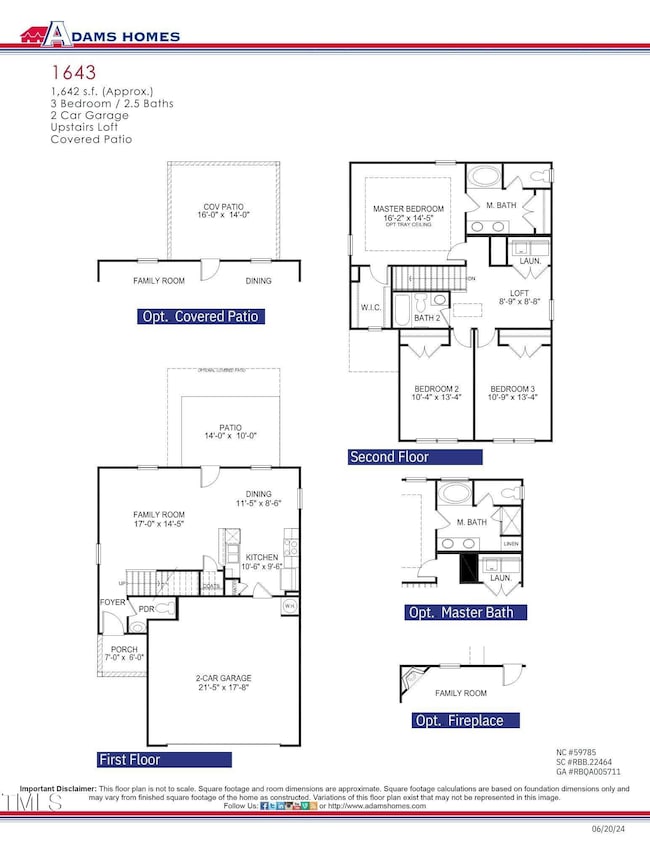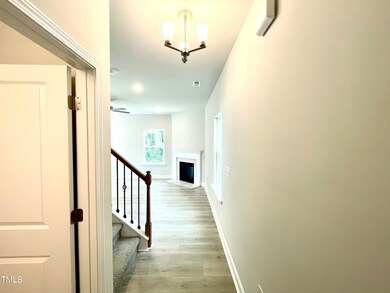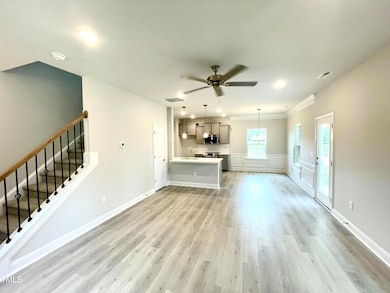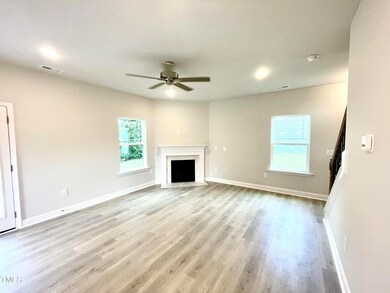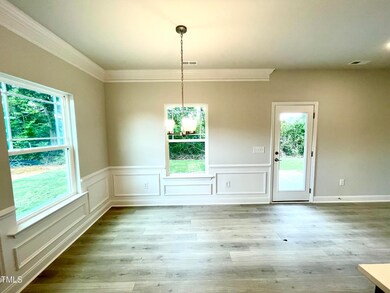333 New Twin Branch Ct Smithfield, NC 27577
Estimated payment $1,816/month
Highlights
- New Construction
- Transitional Architecture
- Stainless Steel Appliances
- Open Floorplan
- Loft
- Front Porch
About This Home
Elegant New Construction in Thriving Smithfield — Construction Not Yet Started!
Discover timeless elegance and modern convenience in this beautifully designed 3-bedroom, 2.5-bath home with a spacious upstairs loft—thoughtfully crafted by Adams Homes. Located in the heart of the fast-growing Smithfield community, this brand-new build is an exceptional blend of style, comfort, and value. From the moment you step inside, you'll be welcomed by a warm, open-concept floor plan. The gourmet kitchen is a showstopper, featuring white quartz countertops, a classic subway tile backsplash, soft grey cabinetry with crown molding, and premium Frigidaire Gallery stainless steel appliances. Pendant lighting over the peninsula adds the perfect touch of charm and sophistication. The adjacent dining area is framed with elegant wainscoting and crown molding, making it ideal for everything from casual breakfasts to formal dinners. A stunning marble fireplace anchors the living room, while rich wood-look laminate flooring runs throughout the main floor, tying the space together with timeless appeal. Upstairs, enjoy a versatile loft space—ideal for a home office, media room, or cozy retreat. The spacious primary suite features tray ceilings and crown molding, leading to a luxurious en-suite bath with dual vanities, a soaking tub, and a walk-in subway-tiled shower accented with glass inlays and a built-in bench. The home is finished off with a painted garage and upgraded decorative doors—combining curb appeal with everyday function. Why Smithfield?
This home is perfectly positioned in Smithfield, where small-town charm meets big-city convenience. Just minutes from US-70, Hwy 42, and the I-540 extension, you'll have seamless access to Raleigh, Clayton, and the entire Triangle region. Enjoy nearby destinations like the Carolina Premium Outlets, historic downtown Smithfield, local dining, boutique shopping, and family-friendly festivals. For outdoor enthusiasts, the Buffalo Creek Greenway and local parks offer plenty of recreation. With quality schools, medical facilities, and an emerging local scene, Smithfield is more than a place to live—it's a smart investment in your future. 🌟 Don't wait for construction to finish—secure your dream home now while options are available! Contact us today to learn more about how you can personalize your new home in Elk Creek West and experience the Adams Homes difference.
Open House Schedule
-
Thursday, December 04, 202512:00 to 4:00 pm12/4/2025 12:00:00 PM +00:0012/4/2025 4:00:00 PM +00:00Add to Calendar
-
Friday, December 05, 202512:00 to 4:00 pm12/5/2025 12:00:00 PM +00:0012/5/2025 4:00:00 PM +00:00Add to Calendar
Home Details
Home Type
- Single Family
Est. Annual Taxes
- $679
Year Built
- Built in 2025 | New Construction
Lot Details
- 0.35 Acre Lot
- Back Yard
HOA Fees
- $29 Monthly HOA Fees
Parking
- 2 Car Attached Garage
- Front Facing Garage
- Garage Door Opener
- 2 Open Parking Spaces
Home Design
- Home is estimated to be completed on 2/27/26
- Transitional Architecture
- Traditional Architecture
- Brick or Stone Mason
- Slab Foundation
- Frame Construction
- Shingle Roof
- Shake Siding
- Vinyl Siding
- Stone
Interior Spaces
- 1,643 Sq Ft Home
- 2-Story Property
- Open Floorplan
- Crown Molding
- Smooth Ceilings
- Pendant Lighting
- Gas Log Fireplace
- Propane Fireplace
- Entrance Foyer
- Family Room with Fireplace
- Combination Kitchen and Dining Room
- Loft
- Scuttle Attic Hole
- Fire and Smoke Detector
- Laundry on upper level
Kitchen
- Eat-In Kitchen
- Convection Oven
- Electric Oven
- Electric Cooktop
- Microwave
- Plumbed For Ice Maker
- Dishwasher
- Stainless Steel Appliances
- Disposal
Flooring
- Carpet
- Laminate
- Vinyl
Bedrooms and Bathrooms
- 3 Bedrooms
- Walk-In Closet
- Double Vanity
- Private Water Closet
- Soaking Tub
- Bathtub with Shower
Outdoor Features
- Patio
- Rain Gutters
- Front Porch
Schools
- W Smithfield Elementary School
- Smithfield Middle School
- Smithfield Selma High School
Utilities
- Forced Air Heating and Cooling System
Community Details
- Association fees include storm water maintenance
- Neighbors & Associates Association, Phone Number (919) 701-2854
- Built by Adams Homes
- Elk Creek West Subdivision
Listing and Financial Details
- Assessor Parcel Number 167300-56-8119
Map
Home Values in the Area
Average Home Value in this Area
Tax History
| Year | Tax Paid | Tax Assessment Tax Assessment Total Assessment is a certain percentage of the fair market value that is determined by local assessors to be the total taxable value of land and additions on the property. | Land | Improvement |
|---|---|---|---|---|
| 2025 | $679 | $70,000 | $70,000 | $0 |
| 2024 | $558 | $45,000 | $45,000 | $0 |
Property History
| Date | Event | Price | List to Sale | Price per Sq Ft |
|---|---|---|---|---|
| 07/10/2025 07/10/25 | Price Changed | $328,550 | +1.5% | $200 / Sq Ft |
| 07/07/2025 07/07/25 | For Sale | $323,550 | -- | $197 / Sq Ft |
Source: Doorify MLS
MLS Number: 10107789
APN: 15I09013F
- 315 New Twin Branch Ct
- 346 New Twin Branch Ct
- 336 New Twin Branch Ct
- 300 New Twin Branch Ct
- Plan 2121 at Elk Creek
- Plan 2913 at Elk Creek
- Plan 2408 at Elk Creek
- Plan 2131 at Elk Creek
- Plan 2307 at Elk Creek
- Plan 2628 at Elk Creek
- Plan 1643 at Elk Creek
- Plan 3030 at Elk Creek
- Plan 3105 at Elk Creek
- Plan 2709 at Elk Creek
- 243 New Twin Branch Ct
- 313 Hopewell Branch Ct
- 383 Hopewell Branch Ct
- 369 Hopewell Branch Ct
- 359 Hopewell Branch Ct
- 179 New Twin Branch Ct
- 2222 Nc-210
- 2222 N Carolina 210
- 33 35 Brantley Cir
- 33 Brantley Cir
- 77 Jethro Cir
- 99 Jethro Cir
- 110 E Crestview Dr
- 27 Ridgemoore Ct
- 361 W Saltgrass Ln
- 365 W Saltgrass Ln
- 261 Lily Patch Ln
- 257 Lily Patch Ln
- 233 Lily Patch Ln
- 229 Lily Patch Ln
- 715 S 3rd St Unit 6
- 213 Lily Patch Ln
- 187 N Finley Landing Pkwy
- 141 Tap Ln
- 199 N Finley Landing Pkwy
- 181 N Landing
