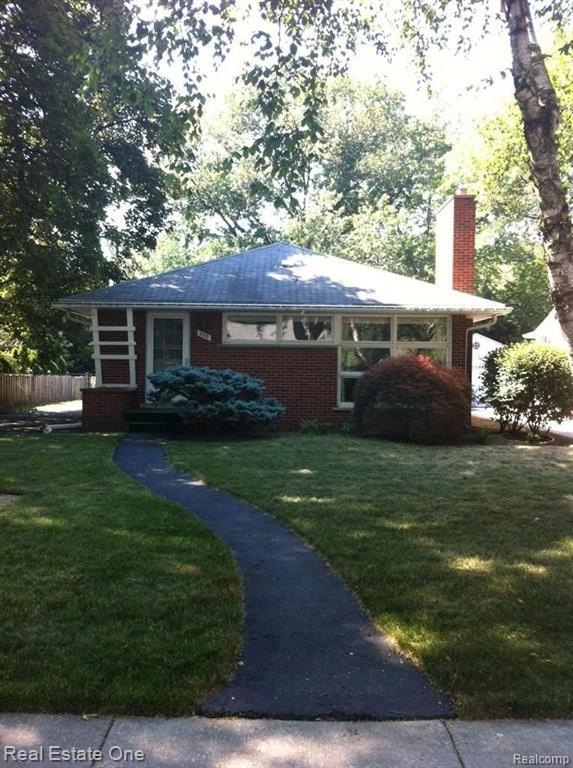
$140,000
- 2 Beds
- 1 Bath
- 754 Sq Ft
- 842 E 10 Mile Rd
- Ferndale, MI
Welcome to the LEAST EXPENSIVE home in Ferndale full of charm and character! This beautifully maintained home sits on a prime stretch of 10 Mile Road in Ferndale, just minutes from both downtown Ferndale and Royal Oak, with easy access to I-75 and Woodward Avenue—ideal for commuting and enjoying the best of Metro Detroit. The interior features granite countertops in the kitchen, newer tile, fresh
James Silver Keller Williams Somerset
