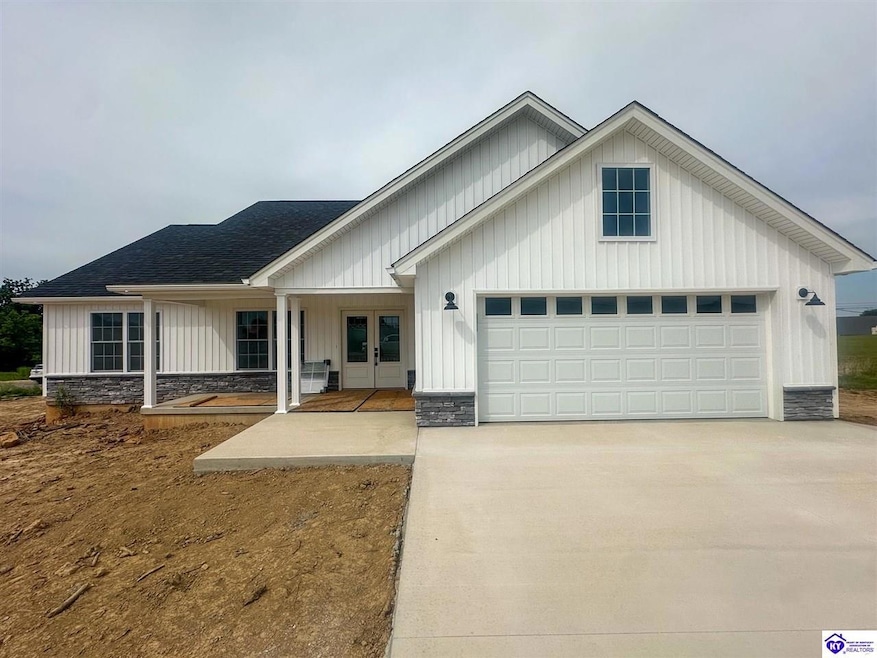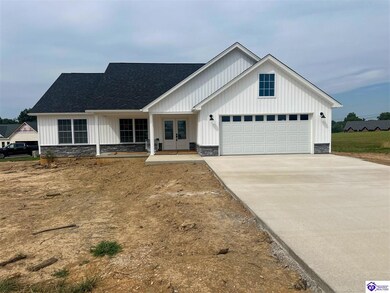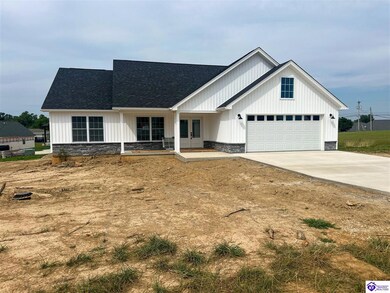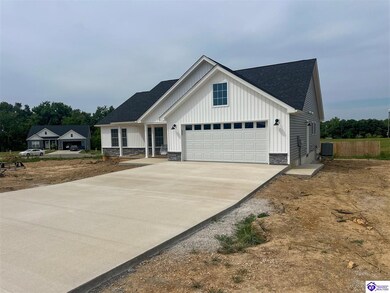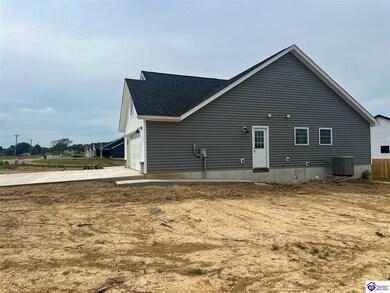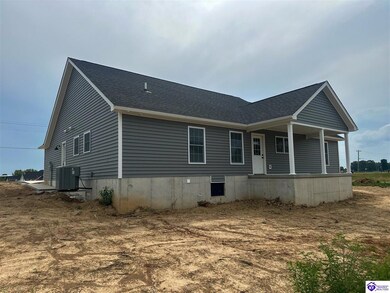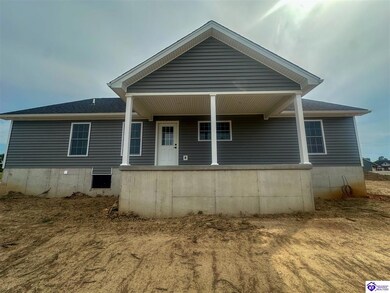
333 Paige Meredith Pkwy Brandenburg, KY 40108
Estimated payment $2,288/month
Highlights
- New Construction
- Secondary bathroom tub or shower combo
- Tray Ceiling
- Ranch Style House
- 2 Car Attached Garage
- Double Vanity
About This Home
Welcome to 333 Paige Meredith Parkway – Modern Living in the Heart of Brandenburg! Nestled in the newly developed and highly sought-after Miller Woods subdivision, this beautifully designed ranch-style home offers the perfect blend of style, comfort, and convenience — all within the Brandenburg city limits. With 1,481 square feet of open-concept living space on a generous 0.42-acre lot, this home features 3 spacious bedrooms, 2 full bathrooms, and a thoughtfully designed layout ideal for both entertaining and everyday living. Step inside to discover trendy finishes, a light-filled interior, and a sleek, modern kitchen equipped with stainless steel appliances. Enjoy energy efficiency and endless hot water with the Rinnai tankless water heater. Adopt a peace of mind during incoming bad weather knowing that the home has a built in storm shelter that you are able to retreat to. Relax on your covered concrete front and back porches, perfect for morning coffee or evening gatherings. Don’t miss this opportunity to own a gorgeous new home in one of Brandenburg’s most desirable neighborhoods — where quality construction meets modern comfort! Yard will be graded and grass sod will be placed prior to closing. Home estimated to be complete by July 15, 2025.
Home Details
Home Type
- Single Family
Year Built
- Built in 2025 | New Construction
Parking
- 2 Car Attached Garage
- Driveway
Home Design
- Ranch Style House
- Brick Exterior Construction
- Poured Concrete
- Shingle Roof
- Vinyl Construction Material
Interior Spaces
- 1,481 Sq Ft Home
- Tray Ceiling
- Ceiling Fan
- Combination Kitchen and Dining Room
- Vinyl Flooring
- Fire and Smoke Detector
- Laundry Room
Kitchen
- Oven or Range
- Microwave
- Dishwasher
Bedrooms and Bathrooms
- 3 Bedrooms
- Walk-In Closet
- 2 Full Bathrooms
- Double Vanity
- Secondary bathroom tub or shower combo
- Separate Shower
Additional Features
- 0.42 Acre Lot
- Heat Pump System
Community Details
- Miller Woods Subdivision
Listing and Financial Details
- Assessor Parcel Number 112-50-00-031
Map
Home Values in the Area
Average Home Value in this Area
Property History
| Date | Event | Price | Change | Sq Ft Price |
|---|---|---|---|---|
| 07/09/2025 07/09/25 | For Sale | $349,900 | -- | $236 / Sq Ft |
Similar Homes in Brandenburg, KY
Source: Heart of Kentucky Association of REALTORS®
MLS Number: HK25002818
- 26 Robert Allen Ln
- 36 Robert Allen Ln
- 255 Paige Meredith Pkwy
- 58 Robert Allen Ln
- 87 Betty Boyd Ln
- 88 Betty Boyd Ln
- 936 Old Ekron Rd
- Hwy 1051 Broadway St
- 829 Old State Rd
- 345 Christian Church Rd
- 230 Ghen Rd
- 160 Worley Ln Unit 1AC
- 260 Quail Run Rd
- 603 Lewis Place
- 106 Hunter Ln
- 15 Oakwood Dr
- 350 School Side Dr
- 1309 Old State Rd
- 148 School Unit 148 B Schoolside Drive
- 33 Wisteria Ln
- 106 Greer Rd Unit A
- 216 S Dixie Hwy
- 201 Chenault St
- 170 Woodland Rd
- 350 Snyder Way
- 118 Twin Lakes Dr
- 134 Twin Lakes Dr
- 337 Breckinridge Cir
- 223 S Rushmore Dr
- 100 Sparkling Ct
- 407 Knox Ave
- 7303 Dunkirk Ln
- 7300 Betsy Ross Dr
- 328 Breckinridge Cir
- 1451 W Lincoln Trail Blvd
- 203 Dixon Cir
- 410 Vista Dr
