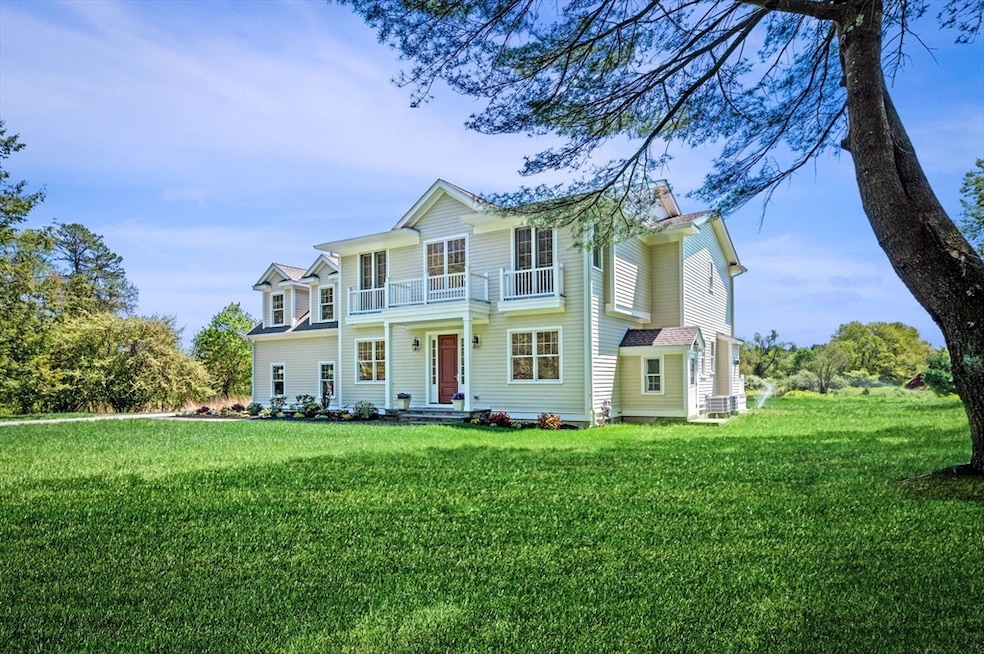
333 Perkins Row Topsfield, MA 01983
Estimated payment $12,257/month
Highlights
- Golf Course Community
- Community Stables
- Scenic Views
- Proctor Elementary School Rated A-
- Medical Services
- 2.29 Acre Lot
About This Home
This luxurious 4-Bed, 6-Bath Colonial offers thoughtfully crafted living space, seamlessly blending timeless architecture with elevated modern finishes. Step into the grand foyer and experience a light-filled layout designed for both everyday living and exceptional entertaining. The heart of the home is a spectacular chef’s kitchen with an oversized quartz island, high-end appliances, walk-in pantry, and a butler’s pantry that flows beautifully into the formal dining room. A built-in wet bar & expansive great room with coffered ceilings & fireplace complete the main living area with comfort and style. The primary suite offers a true retreat with 2 walk-in closets and a spa-like bath featuring a soaking tub and dramatic full-slab stone shower surround. A huge bonus room above the garage is perfect as a media room, playroom, or home gym. The expansive lower level presents an incredible opportunity for multi-generational living, an au pair suite, or flexible space tailored to your needs.
Home Details
Home Type
- Single Family
Est. Annual Taxes
- $29,728
Year Built
- Built in 2023
Lot Details
- 2.29 Acre Lot
- Near Conservation Area
- Stone Wall
- Level Lot
- Sprinkler System
- Property is zoned IRA
Parking
- 2 Car Attached Garage
- Side Facing Garage
- Driveway
- Open Parking
- Off-Street Parking
Home Design
- Colonial Architecture
- Frame Construction
- Shingle Roof
- Concrete Perimeter Foundation
Interior Spaces
- Open Floorplan
- Crown Molding
- Wainscoting
- Coffered Ceiling
- Cathedral Ceiling
- Recessed Lighting
- Decorative Lighting
- Light Fixtures
- Insulated Windows
- Window Screens
- French Doors
- Insulated Doors
- Entrance Foyer
- Living Room with Fireplace
- Home Office
- Game Room
- Scenic Vista Views
- Laundry on upper level
Kitchen
- Oven
- Stove
- Range with Range Hood
- Microwave
- Dishwasher
- Stainless Steel Appliances
- Kitchen Island
- Solid Surface Countertops
Flooring
- Wood
- Ceramic Tile
Bedrooms and Bathrooms
- 4 Bedrooms
- Primary bedroom located on second floor
- Custom Closet System
- Dual Closets
- Walk-In Closet
- Maid or Guest Quarters
- Dual Vanity Sinks in Primary Bathroom
Partially Finished Basement
- Basement Fills Entire Space Under The House
- Exterior Basement Entry
Outdoor Features
- Bulkhead
- Balcony
- Deck
- Rain Gutters
Location
- Property is near public transit
- Property is near schools
Schools
- Steward/Proctor Elementary School
- Masco Middle School
- Masco High School
Utilities
- Forced Air Heating and Cooling System
- 4 Cooling Zones
- 4 Heating Zones
- Air Source Heat Pump
- Heating System Uses Natural Gas
- 220 Volts
- 200+ Amp Service
- Gas Water Heater
- Private Sewer
Listing and Financial Details
- Assessor Parcel Number M:0020 B:0043 L:,3693643
- Tax Block 0043
Community Details
Overview
- No Home Owners Association
Amenities
- Medical Services
- Shops
- Coin Laundry
Recreation
- Golf Course Community
- Tennis Courts
- Community Pool
- Park
- Community Stables
- Jogging Path
- Bike Trail
Map
Home Values in the Area
Average Home Value in this Area
Tax History
| Year | Tax Paid | Tax Assessment Tax Assessment Total Assessment is a certain percentage of the fair market value that is determined by local assessors to be the total taxable value of land and additions on the property. | Land | Improvement |
|---|---|---|---|---|
| 2025 | $29,728 | $1,983,200 | $626,800 | $1,356,400 |
| 2024 | $25,628 | $1,744,600 | $596,300 | $1,148,300 |
Property History
| Date | Event | Price | Change | Sq Ft Price |
|---|---|---|---|---|
| 06/20/2025 06/20/25 | Price Changed | $1,795,000 | -10.3% | $369 / Sq Ft |
| 05/15/2025 05/15/25 | For Sale | $2,000,000 | -- | $411 / Sq Ft |
Mortgage History
| Date | Status | Loan Amount | Loan Type |
|---|---|---|---|
| Closed | $1,812,345 | No Value Available |
Similar Homes in Topsfield, MA
Source: MLS Property Information Network (MLS PIN)
MLS Number: 73376190
APN: TOPS-000020-000043
- Lot 3 Pearl Way
- Lot 1 Pearl Way
- One Ruby Cir
- 37 East St
- 8 Candlewood Dr
- 117 Perkins Row
- 13 Pheasant Ln
- 12 Pheasant Ln
- 32 Towne Ln
- 30 Buttonwood
- 46 Buttonwood
- 61 Maplecroft Ln
- 4 Rowley Rd
- 88 Haverhill Rd
- 55 Maplecroft Ln Unit 55
- 55 Maplecroft Ln
- 59 Turnpike Rd
- 137 High St
- 378 Linebrook Rd
- 10 Parsonage Ln
- 53 Main St Unit 2
- 13 Primrose Ln Unit 13
- 216 Haverhill Rd Unit R
- 100-101 Colonial Dr
- 803 Haverhill St Unit 2-C9
- 27 Elm St Unit 2
- 61 Washington St Unit 1
- 20-22 Lafayette Rd Unit 1R
- 7 Depot Square Unit 2
- 15-25 Market St
- 38 Central St Unit 1
- 75 Enon St Unit 1
- 17 Conant St
- 0 Beverly Commons Dr
- 50 Kirkbride Dr
- 37 Chestnut St Unit 2
- 26 Poplar St
- 38 Forest St Unit 2
- 20 Locust St
- 1 Apple Rd






