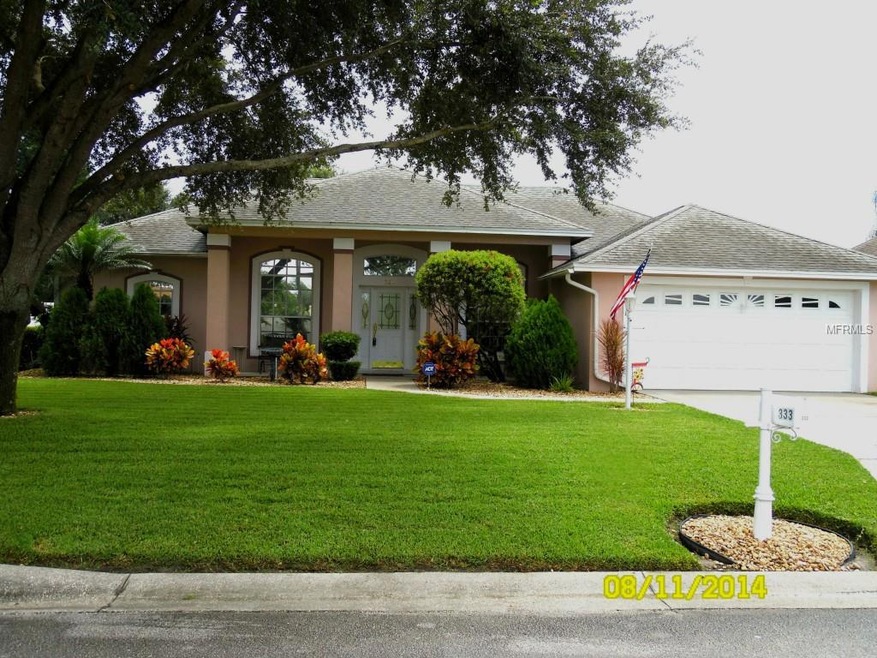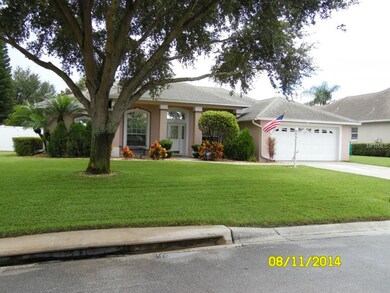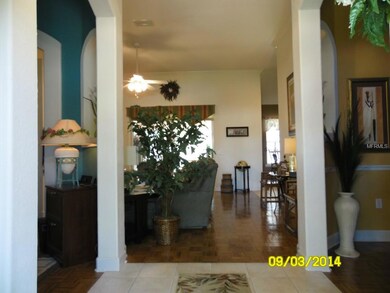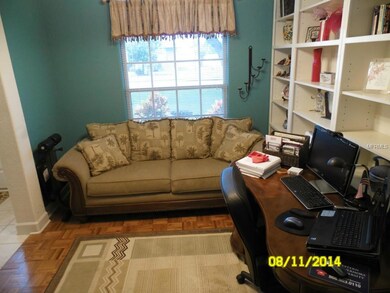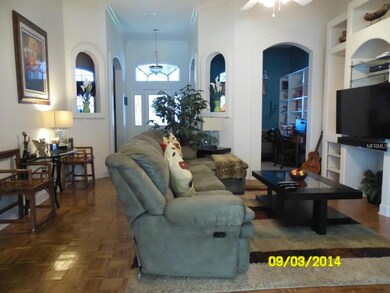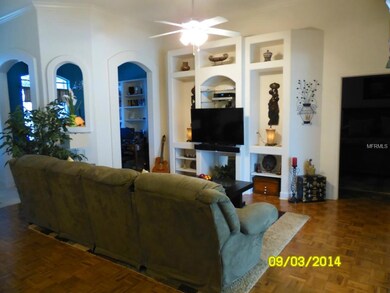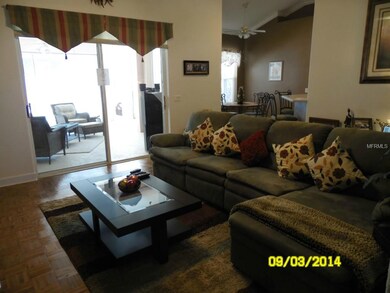
333 Ruby Lake Loop Winter Haven, FL 33884
Lake Ashton NeighborhoodHighlights
- In Ground Pool
- Open Floorplan
- Wood Flooring
- Frank E. Brigham Academy Rated 9+
- Deck
- Separate Formal Living Room
About This Home
As of July 2018MOTIVATED SELLERS!! THIS RUBY LAKE POOL HOME HAS SO MUCH TO OFFER INCLUDING A NEW 2014 A/C UNIT, NEWLY SCREENED IN POOL AREA, A TAEXX BUILT-IN- PEST CONTROL SYSTEM,TINTED FILMED COVERED WINDOWS, A FENCED BACKYARD,OAK WOOD FLOORS AND CERAMIC TILE THROUGHOUT. 1 YEAR HOME WARRANTY, A REHAULED POOL FILTER SYSTEM (2014), NEWLY PAINTED EXTERIOR, FRONT PORCH & BOTH BATHROOMS, AND SO MUCH MORE! THIS HOME ALSO FEATURES AN OVERSIZED POOL DECK AREA WITH A WATER FALL AND FRESHLY RESURFACED POOL ! THE SELLERS ARE ALSO INCLUDING 2 LAWN MOWERS WITH THIS SALE. MAKE US AN OFFER TODAY!!!
Home Details
Home Type
- Single Family
Est. Annual Taxes
- $2,462
Year Built
- Built in 1999
Lot Details
- 10,629 Sq Ft Lot
- Irrigation
- Landscaped with Trees
- Property is zoned N/A
HOA Fees
- $48 Monthly HOA Fees
Parking
- 2 Car Attached Garage
Home Design
- Slab Foundation
- Shingle Roof
- Stucco
Interior Spaces
- 1,846 Sq Ft Home
- Open Floorplan
- Built-In Features
- Tray Ceiling
- Ceiling Fan
- Separate Formal Living Room
- Formal Dining Room
- Den
Kitchen
- Built-In Oven
- Recirculated Exhaust Fan
- Microwave
- Dishwasher
- Disposal
Flooring
- Wood
- Laminate
- Ceramic Tile
Bedrooms and Bathrooms
- 3 Bedrooms
- 2 Full Bathrooms
Laundry
- Laundry in unit
- Dryer
- Washer
Home Security
- Security System Owned
- Fire and Smoke Detector
Outdoor Features
- In Ground Pool
- Deck
- Covered patio or porch
Schools
- Garden Grove Elementary School
- Denison Middle School
- Lake Region High School
Utilities
- Central Heating and Cooling System
- Electric Water Heater
- Cable TV Available
Community Details
- Ruby Lake Ph 02 Subdivision
Listing and Financial Details
- Visit Down Payment Resource Website
- Tax Lot 43
- Assessor Parcel Number 27-29-07-855605-000430
Ownership History
Purchase Details
Home Financials for this Owner
Home Financials are based on the most recent Mortgage that was taken out on this home.Purchase Details
Home Financials for this Owner
Home Financials are based on the most recent Mortgage that was taken out on this home.Purchase Details
Home Financials for this Owner
Home Financials are based on the most recent Mortgage that was taken out on this home.Purchase Details
Home Financials for this Owner
Home Financials are based on the most recent Mortgage that was taken out on this home.Map
Similar Homes in Winter Haven, FL
Home Values in the Area
Average Home Value in this Area
Purchase History
| Date | Type | Sale Price | Title Company |
|---|---|---|---|
| Warranty Deed | $239,000 | Shore To Shore Title Llc | |
| Warranty Deed | $197,000 | Ocp Title Llc | |
| Warranty Deed | $285,000 | Real Estate Title Svcs Inc | |
| Warranty Deed | $134,400 | -- |
Mortgage History
| Date | Status | Loan Amount | Loan Type |
|---|---|---|---|
| Open | $30,000 | Credit Line Revolving | |
| Open | $101,250 | VA | |
| Previous Owner | $203,501 | VA | |
| Previous Owner | $172,483 | New Conventional | |
| Previous Owner | $228,000 | Fannie Mae Freddie Mac | |
| Previous Owner | $22,121 | Unknown | |
| Previous Owner | $15,000 | New Conventional | |
| Previous Owner | $136,800 | No Value Available | |
| Previous Owner | $138,400 | VA |
Property History
| Date | Event | Price | Change | Sq Ft Price |
|---|---|---|---|---|
| 08/17/2018 08/17/18 | Off Market | $197,000 | -- | -- |
| 07/13/2018 07/13/18 | Sold | $239,000 | 0.0% | $129 / Sq Ft |
| 06/15/2018 06/15/18 | Pending | -- | -- | -- |
| 06/10/2018 06/10/18 | Price Changed | $239,000 | -4.4% | $129 / Sq Ft |
| 06/05/2018 06/05/18 | For Sale | $250,000 | 0.0% | $135 / Sq Ft |
| 04/21/2018 04/21/18 | Pending | -- | -- | -- |
| 04/10/2018 04/10/18 | Price Changed | $250,000 | -2.0% | $135 / Sq Ft |
| 04/02/2018 04/02/18 | Price Changed | $255,000 | -1.9% | $138 / Sq Ft |
| 03/26/2018 03/26/18 | Price Changed | $259,900 | -1.9% | $141 / Sq Ft |
| 03/16/2018 03/16/18 | For Sale | $265,000 | +34.5% | $144 / Sq Ft |
| 10/28/2014 10/28/14 | Sold | $197,000 | -1.3% | $107 / Sq Ft |
| 09/12/2014 09/12/14 | Pending | -- | -- | -- |
| 08/18/2014 08/18/14 | Price Changed | $199,500 | -5.0% | $108 / Sq Ft |
| 08/12/2014 08/12/14 | For Sale | $210,000 | -- | $114 / Sq Ft |
Tax History
| Year | Tax Paid | Tax Assessment Tax Assessment Total Assessment is a certain percentage of the fair market value that is determined by local assessors to be the total taxable value of land and additions on the property. | Land | Improvement |
|---|---|---|---|---|
| 2023 | $5,271 | $266,177 | $0 | $0 |
| 2022 | $4,752 | $241,979 | $0 | $0 |
| 2021 | $4,349 | $219,981 | $56,000 | $163,981 |
| 2020 | $4,314 | $216,873 | $53,000 | $163,873 |
| 2018 | $3,869 | $188,797 | $51,000 | $137,797 |
| 2017 | $3,404 | $175,476 | $0 | $0 |
| 2016 | $3,426 | $166,099 | $0 | $0 |
| 2015 | $3,284 | $163,610 | $0 | $0 |
| 2014 | $2,365 | $152,879 | $0 | $0 |
Source: Stellar MLS
MLS Number: O5312988
APN: 27-29-07-855605-000430
- 7327 Bent Grass Dr
- 415 Ruby Lake Place
- 417 Ruby Lake Place
- 118 Lantern Ln
- 509 Heather Glen Dr
- 633 Heather Glen Loop
- 7207 Summit Place
- 7358 Bent Grass Dr
- 7120 Summit Dr
- 5819 Driftwood Dr
- 5808 Driftwood Dr
- 5741 E Lake Fox Dr
- 535 Reflections Blvd
- 202 Golf Aire Blvd
- 207 Grove Ave SE
- 603 Reflections Loop
- 211 Grove Ave
- 5601 Cypress Gardens Rd Unit M14B
- 131 Village Ct
- 9705 Lake Bess Rd Unit 715
