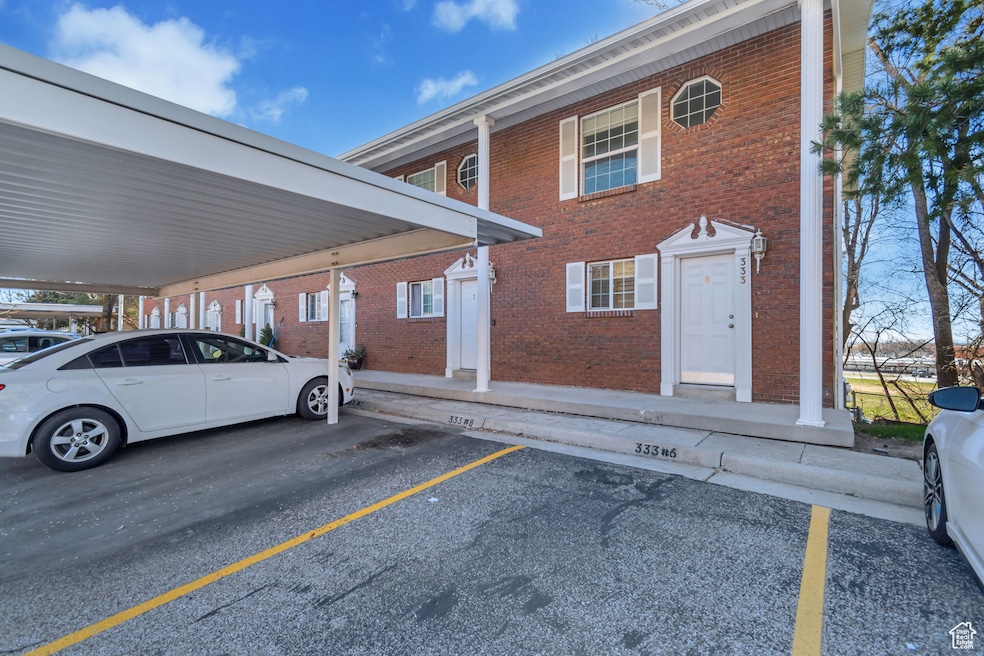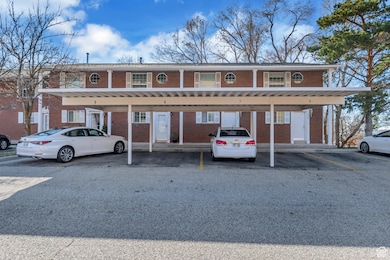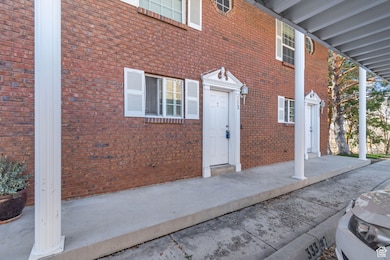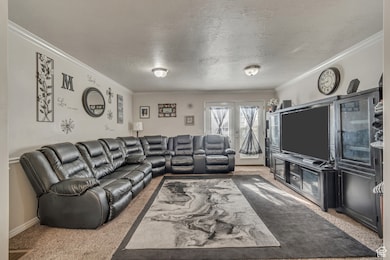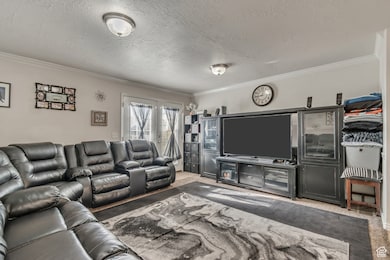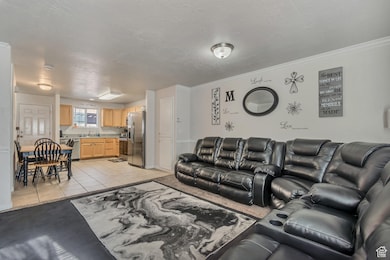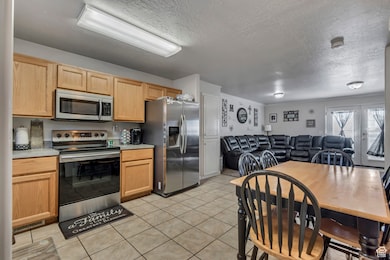
333 S Monroe Blvd Unit 23 Ogden, UT 84403
TO Smith NeighborhoodEstimated payment $1,916/month
Highlights
- Open Patio
- Landscaped
- Partially Fenced Property
- Tile Flooring
- Central Heating and Cooling System
- 5-minute walk to Orchard Park
About This Home
**Back on the market!** Location! Location! Location! Right across the street from a sprawling park, close to excellent schools, and minutes from downtown Ogden. This spacious and well cared for home offers three floors of comfortable living space. The large living room flows into an open kitchen design, leading to a private backyard patio. This is the perfect place for a family to call home! Comes with 2 parking spots. Buyer is advised to obtain an independent measurement and verify all information.
Listing Agent
David Owen
Imagine Life Real Estate, LLC License #10086161
Property Details
Home Type
- Condominium
Est. Annual Taxes
- $1,764
Year Built
- Built in 1979
Lot Details
- Partially Fenced Property
- Landscaped
- Manual Sprinklers System
HOA Fees
- $200 Monthly HOA Fees
Home Design
- Brick Exterior Construction
Interior Spaces
- 1,488 Sq Ft Home
- 3-Story Property
- Window Treatments
- Basement Fills Entire Space Under The House
- Disposal
Flooring
- Carpet
- Linoleum
- Tile
Bedrooms and Bathrooms
- 3 Bedrooms
- 2 Full Bathrooms
Parking
- 2 Parking Spaces
- 2 Carport Spaces
Outdoor Features
- Open Patio
Schools
- Bonneville Elementary School
- Highland Middle School
- Ben Lomond High School
Utilities
- Central Heating and Cooling System
- Natural Gas Connected
- Sewer Paid
Listing and Financial Details
- Assessor Parcel Number 12-137-0023
Community Details
Overview
- Association fees include ground maintenance, sewer, trash, water
- Association Phone (385) 988-0182
Recreation
- Snow Removal
Pet Policy
- Pets Allowed
Map
Home Values in the Area
Average Home Value in this Area
Property History
| Date | Event | Price | Change | Sq Ft Price |
|---|---|---|---|---|
| 03/16/2025 03/16/25 | For Sale | $283,000 | -- | $190 / Sq Ft |
Similar Homes in Ogden, UT
Source: UtahRealEstate.com
MLS Number: 2072677
- 1554 S Monroe Blvd Unit F4
- 2138 S Monroe Blvd
- 867 33rd St
- 751 32nd St
- 3656 S Monroe Blvd
- 2670 S Monroe Blvd
- 634 32nd St
- 1289 E 31st St
- 860 Sullivan Dr
- 902 Sullivan Rd
- 3249 Jefferson Ave
- 3409 Jackson Ave
- 1229 E 33rd St
- 578 32nd St
- 3314 Porter Ave
- 3214 Porter Ave
- 1010 Sullivan Rd
- 1084 Patterson St Unit 40130
- 3374 Porter Ave
- 1054 34th St
