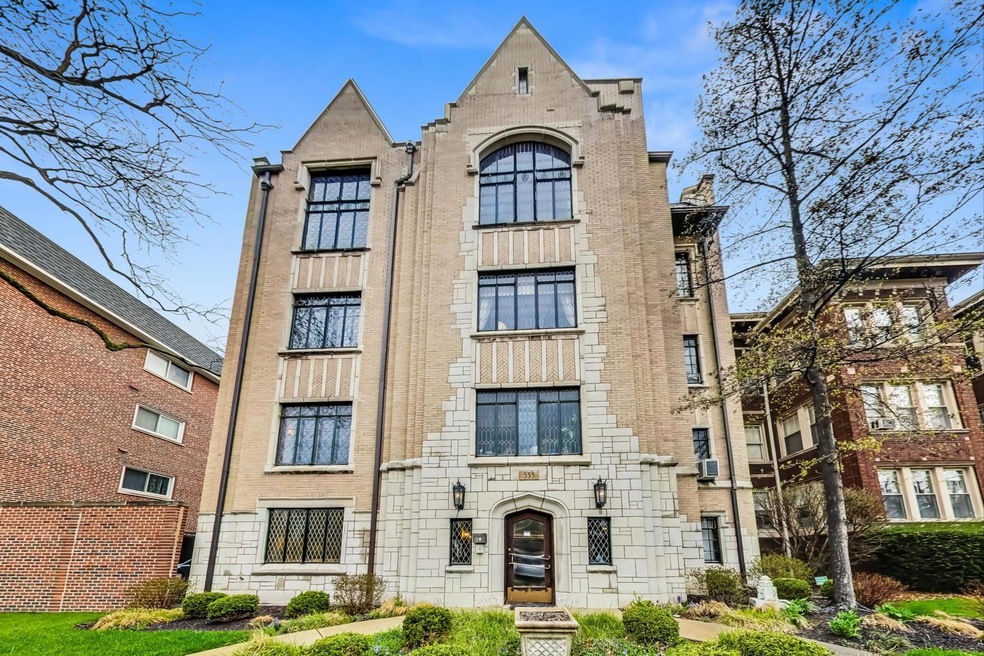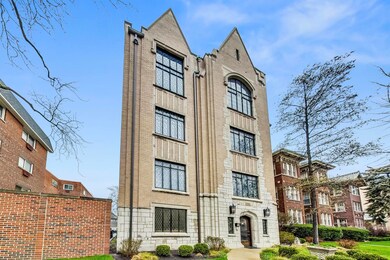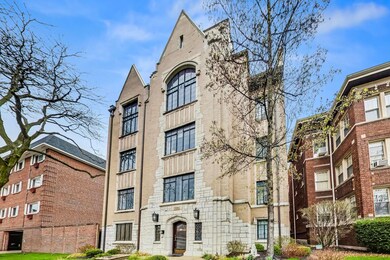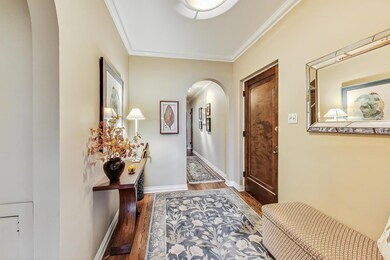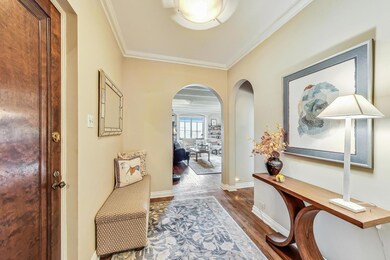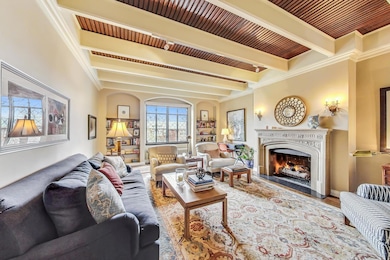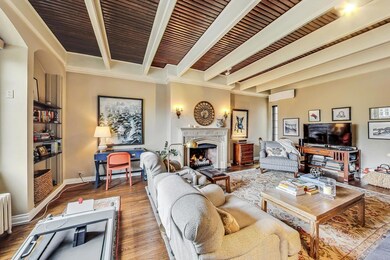
333 S Oak Park Ave Unit 2S Oak Park, IL 60302
Estimated Value: $333,967 - $436,000
Highlights
- Fireplace in Kitchen
- Wood Flooring
- Home Office
- Oliver W Holmes Elementary School Rated A-
- Granite Countertops
- 1-minute walk to Randolph Park
About This Home
As of May 2024Indulge in the epitome of luxury living with this exquisite condo that seamlessly blends vintage allure with contemporary comforts. Tucked away in an exclusive elevator building, this rare find unveils a meticulously designed kitchen adorned with opulent granite countertops and sleek stainless steel appliances. Every corner of this spacious sanctuary exudes sophistication, from the grand living and dining areas adorned with breathtaking architectural details such as leaded pane windows, to the cozy ambiance created by the gas log fireplace and the majestic beamed ceiling. Unwind in absolute comfort with the state-of-the-art zoned Mitsubishi air conditioning system, while the convenience of an in-unit washer and dryer promises effortless living. Abundant closet space and a versatile third bedroom, currently fashioned as a home office, cater to your every need. With deeded garage parking included, your vehicle enjoys the same level of pampering as you do. Situated in the vibrant heart of downtown Oak Park, revel in the convenience of being steps away from an array of shops, delectable dining options, the bustling farmers market, and seamless transportation connections. This architectural marvel not only boasts historic charm but also features modern amenities including restored landmark leaded stained glass windows, a convenient elevator, central air conditioning, a cozy fireplace, and striking beamed vaulted cathedral ceilings. With hardwood floors, natural woodwork, and charming built-in window boxes enhancing its 2000 sq ft expanse, this residence is truly a masterpiece. Plus, pets are warmly welcomed into this luxurious haven, completing the picture of perfection.
Last Agent to Sell the Property
@properties Christie's International Real Estate License #475158203 Listed on: 04/06/2024

Property Details
Home Type
- Condominium
Est. Annual Taxes
- $7,296
Year Built
- Built in 1926
Lot Details
- 7,057
HOA Fees
- $1,047 Monthly HOA Fees
Parking
- 1 Car Detached Garage
- Parking Included in Price
Home Design
- Stone Siding
Interior Spaces
- 1,750 Sq Ft Home
- 4-Story Property
- Historic or Period Millwork
- Beamed Ceilings
- Gas Log Fireplace
- Living Room with Fireplace
- Dining Room with Fireplace
- Formal Dining Room
- Home Office
- Storage
- Wood Flooring
- Intercom
Kitchen
- Granite Countertops
- Fireplace in Kitchen
Bedrooms and Bathrooms
- 2 Bedrooms
- 2 Potential Bedrooms
- 2 Full Bathrooms
Laundry
- Laundry in unit
- Washer and Dryer Hookup
Location
- Property is near a bus stop
Schools
- Oliver W Holmes Elementary Schoo
- Gwendolyn Brooks Middle School
- Oak Park & River Forest High Sch
Utilities
- Zoned Cooling
- Heating System Uses Steam
- Lake Michigan Water
Community Details
Overview
- Association fees include heat, water, insurance, exterior maintenance, lawn care, scavenger, snow removal
- 7 Units
- Charles Freitag Jr Association, Phone Number (630) 941-0135
- Property managed by Real Estate Investor Services
Amenities
- Laundry Facilities
- Lobby
- Community Storage Space
- Elevator
Recreation
- Bike Trail
Pet Policy
- Dogs and Cats Allowed
Security
- Resident Manager or Management On Site
Ownership History
Purchase Details
Home Financials for this Owner
Home Financials are based on the most recent Mortgage that was taken out on this home.Purchase Details
Home Financials for this Owner
Home Financials are based on the most recent Mortgage that was taken out on this home.Purchase Details
Purchase Details
Purchase Details
Home Financials for this Owner
Home Financials are based on the most recent Mortgage that was taken out on this home.Similar Homes in Oak Park, IL
Home Values in the Area
Average Home Value in this Area
Purchase History
| Date | Buyer | Sale Price | Title Company |
|---|---|---|---|
| Teresa Locke Trust | $399,000 | Chicago Title | |
| Henson Judith | $265,000 | Attorney | |
| Schowalter Karlene R | $375,000 | Pntn | |
| Hiltscher John | -- | -- | |
| Weintraub Elizabeth J | $252,000 | -- |
Mortgage History
| Date | Status | Borrower | Loan Amount |
|---|---|---|---|
| Previous Owner | Henson Judith | $212,000 | |
| Previous Owner | Schowalter Karlene R | $75,000 | |
| Previous Owner | Hiltscher John H | $240,000 | |
| Previous Owner | Hiltscher John | $213,350 | |
| Previous Owner | Hiltscher John | $12,550 | |
| Previous Owner | Weintraub Elizabeth J | $213,350 | |
| Closed | Weintraub Elizabeth J | $25,100 |
Property History
| Date | Event | Price | Change | Sq Ft Price |
|---|---|---|---|---|
| 05/20/2024 05/20/24 | Sold | $399,000 | 0.0% | $228 / Sq Ft |
| 04/09/2024 04/09/24 | Pending | -- | -- | -- |
| 04/06/2024 04/06/24 | For Sale | $399,000 | +50.6% | $228 / Sq Ft |
| 10/20/2016 10/20/16 | Sold | $265,000 | -1.8% | $147 / Sq Ft |
| 08/11/2016 08/11/16 | Pending | -- | -- | -- |
| 08/02/2016 08/02/16 | Price Changed | $269,800 | -3.6% | $150 / Sq Ft |
| 06/23/2016 06/23/16 | Price Changed | $279,800 | -3.1% | $155 / Sq Ft |
| 04/21/2016 04/21/16 | Price Changed | $288,800 | -3.3% | $160 / Sq Ft |
| 04/08/2016 04/08/16 | For Sale | $298,800 | -- | $166 / Sq Ft |
Tax History Compared to Growth
Tax History
| Year | Tax Paid | Tax Assessment Tax Assessment Total Assessment is a certain percentage of the fair market value that is determined by local assessors to be the total taxable value of land and additions on the property. | Land | Improvement |
|---|---|---|---|---|
| 2024 | $7,296 | $26,554 | $1,445 | $25,109 |
| 2023 | $7,296 | $26,554 | $1,445 | $25,109 |
| 2022 | $7,296 | $25,157 | $987 | $24,170 |
| 2021 | $7,170 | $25,156 | $987 | $24,169 |
| 2020 | $7,145 | $25,156 | $987 | $24,169 |
| 2019 | $6,262 | $22,495 | $890 | $21,605 |
| 2018 | $6,023 | $22,495 | $890 | $21,605 |
| 2017 | $5,930 | $22,495 | $890 | $21,605 |
| 2016 | $6,954 | $19,774 | $746 | $19,028 |
| 2015 | $6,185 | $19,774 | $746 | $19,028 |
| 2014 | $6,604 | $22,277 | $746 | $21,531 |
| 2013 | $5,928 | $20,846 | $746 | $20,100 |
Agents Affiliated with this Home
-
Elizabeth Badrinath

Seller's Agent in 2024
Elizabeth Badrinath
@ Properties
(773) 332-3166
39 in this area
75 Total Sales
-
Kimberly Bowman

Buyer's Agent in 2024
Kimberly Bowman
Berkshire Hathaway HomeServices Chicago
(847) 754-5805
1 in this area
77 Total Sales
-
Kyra Pych

Seller's Agent in 2016
Kyra Pych
RE/MAX
(708) 648-0451
76 in this area
134 Total Sales
Map
Source: Midwest Real Estate Data (MRED)
MLS Number: 12020045
APN: 16-07-320-024-1003
- 401 S Grove Ave Unit 2F
- 717 Randolph St
- 660 Washington Blvd Unit 5
- 658 Washington Blvd Unit 3
- 839 Madison St Unit 301
- 839 Madison St Unit 206
- 839 Madison St Unit 207
- 839 Madison St Unit 401
- 839 Madison St Unit 502
- 839 Madison St Unit 304
- 839 Madison St Unit 202
- 839 Madison St Unit 503
- 839 Madison St Unit 303
- 839 Madison St Unit 306
- 839 Madison St Unit 203
- 839 Madison St Unit 307
- 512 S East Ave
- 407 Wesley Ave Unit 3
- 309 Wesley Ave
- 405 Wesley Ave Unit 6
- 333 S Oak Park Ave Unit GW
- 333 S Oak Park Ave Unit 2N
- 333 S Oak Park Ave Unit P5
- 333 S Oak Park Ave Unit P4
- 333 S Oak Park Ave Unit 1P
- 333 S Oak Park Ave Unit GE
- 333 S Oak Park Ave Unit 1S
- 333 S Oak Park Ave Unit 1N
- 333 S Oak Park Ave Unit 2P
- 333 S Oak Park Ave Unit 2S
- 333 S Oak Park Ave Unit 3N
- 333 S Oak Park Ave Unit 3P
- 333 S Oak Park Ave Unit 3S
- 329 S East Ave
- 329 S Oak Park Ave Unit 2N
- 329 S Oak Park Ave Unit 3N
- 329 N Oak Park Ave Unit 3S
- 329 N Oak Park Ave Unit 2S
- 329 S Oak Park Ave Unit 2S
- 329 S Oak Park Ave Unit 3S
