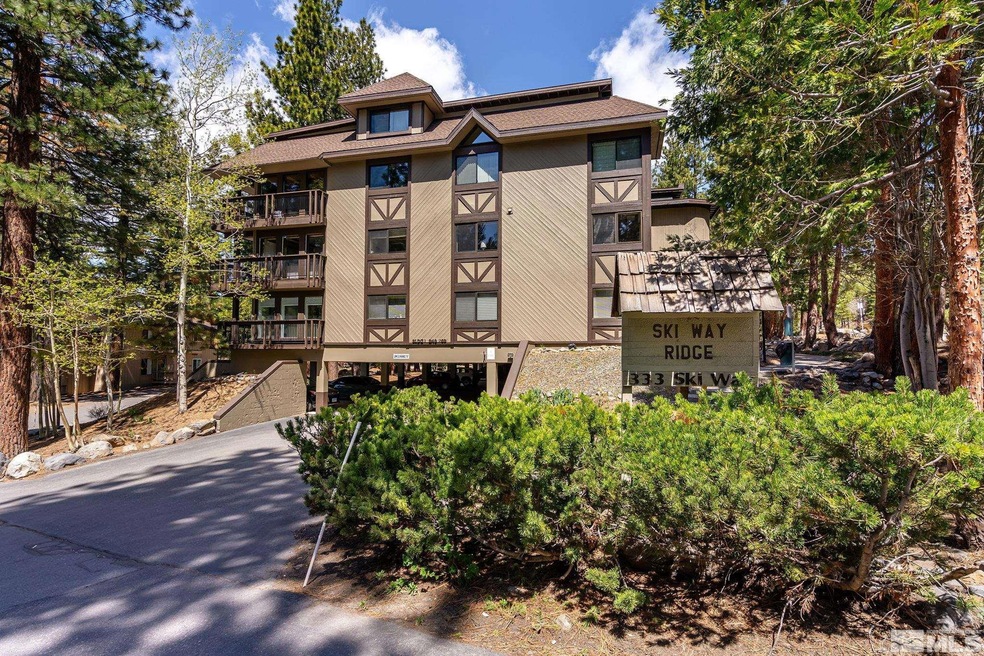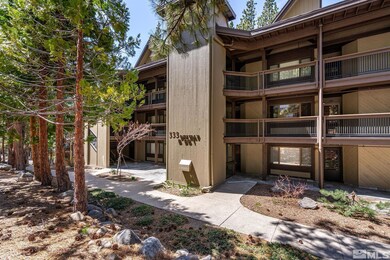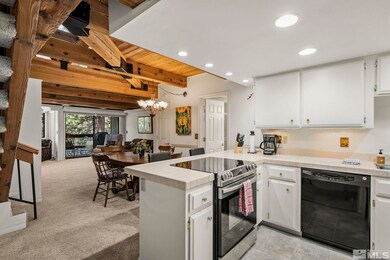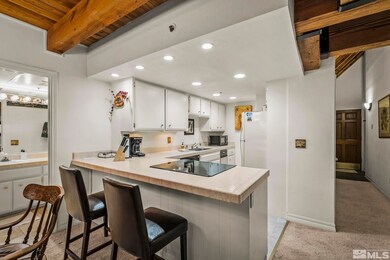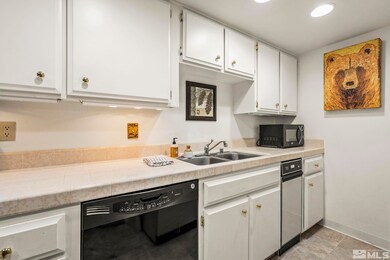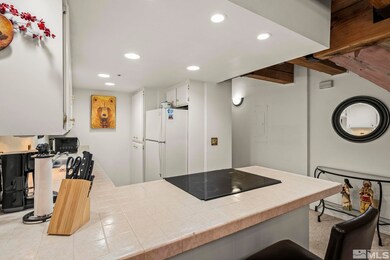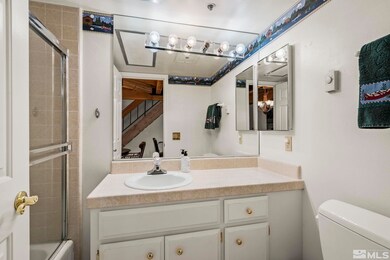
333 Ski Way Unit 264 Incline Village, NV 89451
Highlights
- Unit is on the top floor
- View of Trees or Woods
- Main Floor Primary Bedroom
- Incline High School Rated A-
- Deck
- Jetted Tub and Shower Combination in Primary Bathroom
About This Home
As of July 2024This beautiful penthouse unit offers single level living with elevator access and a covered parking garage. The open floor plan in the living area is enhanced by an attractive wood beamed cathedral ceiling, alcove area and a wood-burning fireplace with natural stone surround, adding to the cozy mountain ambiance. Enjoy your morning coffee or just relax on the deck off the living room. This level also boasts an open kitchen with breakfast bar, dining area, second full bath,, and utility closet with stacked washer/dryer. The primary bedroom offers a spacious private bathroom with jetted tub and shower. The upstairs loft area can be used as a second bedroom or flex space, which is an additional approx. 200 sq. ft. Offered furnished. Short term rentals are currently allowed. Great location just down the hill from Diamond Peak Ski Area and across the street from the ski shuttle stop. Close to all local amenities. Perfect for full time living, vacation home or investment property!
Last Agent to Sell the Property
Alvin Steinberg
Coldwell Banker Select Incline Listed on: 05/04/2024

Last Buyer's Agent
Alvin Steinberg
Coldwell Banker Select Incline Listed on: 05/04/2024

Property Details
Home Type
- Condominium
Est. Annual Taxes
- $2,217
Year Built
- Built in 1980
Lot Details
- Landscaped
- Front Yard Sprinklers
HOA Fees
- $597 Monthly HOA Fees
Parking
- 2 Car Garage
- Tuck Under Parking
Home Design
- Pitched Roof
- Shingle Roof
- Composition Roof
- Wood Siding
- Concrete Perimeter Foundation
- Stick Built Home
Interior Spaces
- 1,064 Sq Ft Home
- 2-Story Property
- Furnished
- High Ceiling
- Ceiling Fan
- Double Pane Windows
- Blinds
- Living Room with Fireplace
- Combination Kitchen and Dining Room
- Loft
- Views of Woods
Kitchen
- Breakfast Bar
- <<builtInOvenToken>>
- Electric Oven
- Electric Cooktop
- <<microwave>>
- Dishwasher
- Disposal
Flooring
- Carpet
- Stone
- Ceramic Tile
Bedrooms and Bathrooms
- 2 Bedrooms
- Primary Bedroom on Main
- 2 Full Bathrooms
- Jetted Tub and Shower Combination in Primary Bathroom
Laundry
- Laundry Room
- Laundry in Hall
- Dryer
- Washer
Home Security
Schools
- Incline Elementary School
- Incline Village Middle School
- Incline Village High School
Utilities
- Cooling Available
- Radiant Ceiling
- Electric Water Heater
- Cable TV Available
Additional Features
- Stair Lift
- Deck
- Unit is on the top floor
Listing and Financial Details
- Home warranty included in the sale of the property
- Assessor Parcel Number 12616313
- $14,400 per year additional tax assessments
Community Details
Overview
- $250 HOA Transfer Fee
- Reno Property Management Association, Phone Number (775) 329-7070
- Maintained Community
- The community has rules related to covenants, conditions, and restrictions
Recreation
- Snow Removal
Security
- Fire and Smoke Detector
- Fire Sprinkler System
Ownership History
Purchase Details
Home Financials for this Owner
Home Financials are based on the most recent Mortgage that was taken out on this home.Purchase Details
Home Financials for this Owner
Home Financials are based on the most recent Mortgage that was taken out on this home.Purchase Details
Home Financials for this Owner
Home Financials are based on the most recent Mortgage that was taken out on this home.Purchase Details
Home Financials for this Owner
Home Financials are based on the most recent Mortgage that was taken out on this home.Purchase Details
Home Financials for this Owner
Home Financials are based on the most recent Mortgage that was taken out on this home.Purchase Details
Purchase Details
Home Financials for this Owner
Home Financials are based on the most recent Mortgage that was taken out on this home.Similar Homes in Incline Village, NV
Home Values in the Area
Average Home Value in this Area
Purchase History
| Date | Type | Sale Price | Title Company |
|---|---|---|---|
| Bargain Sale Deed | $682,000 | Ticor Title | |
| Bargain Sale Deed | $410,000 | First Centennial Reno | |
| Interfamily Deed Transfer | -- | Stewart Title Of Northern Nv | |
| Bargain Sale Deed | $360,000 | Stewart Title Of Northern Nv | |
| Interfamily Deed Transfer | -- | Western Title Company Inc | |
| Interfamily Deed Transfer | -- | Western Title Company Inc | |
| Gift Deed | -- | -- | |
| Deed | $163,000 | First American Title Company |
Mortgage History
| Date | Status | Loan Amount | Loan Type |
|---|---|---|---|
| Previous Owner | $304,300 | New Conventional | |
| Previous Owner | $307,500 | New Conventional | |
| Previous Owner | $204,000 | Fannie Mae Freddie Mac | |
| Previous Owner | $288,000 | Credit Line Revolving | |
| Previous Owner | $127,600 | No Value Available | |
| Previous Owner | $130,400 | No Value Available |
Property History
| Date | Event | Price | Change | Sq Ft Price |
|---|---|---|---|---|
| 07/01/2024 07/01/24 | Sold | $681,800 | -1.9% | $641 / Sq Ft |
| 05/06/2024 05/06/24 | Pending | -- | -- | -- |
| 05/03/2024 05/03/24 | For Sale | $695,000 | +69.5% | $653 / Sq Ft |
| 12/30/2019 12/30/19 | Sold | $410,000 | -7.9% | $327 / Sq Ft |
| 11/30/2019 11/30/19 | Pending | -- | -- | -- |
| 12/09/2018 12/09/18 | For Sale | $445,000 | -- | $355 / Sq Ft |
Tax History Compared to Growth
Tax History
| Year | Tax Paid | Tax Assessment Tax Assessment Total Assessment is a certain percentage of the fair market value that is determined by local assessors to be the total taxable value of land and additions on the property. | Land | Improvement |
|---|---|---|---|---|
| 2025 | $2,352 | $83,579 | $54,495 | $29,084 |
| 2024 | $2,352 | $85,261 | $54,495 | $30,766 |
| 2023 | $2,217 | $82,383 | $54,495 | $27,888 |
| 2022 | $2,491 | $65,181 | $38,920 | $26,261 |
| 2021 | $2,441 | $50,835 | $24,325 | $26,510 |
| 2020 | $2,441 | $51,311 | $24,325 | $26,986 |
| 2019 | $2,394 | $48,570 | $21,350 | $27,220 |
| 2018 | $2,322 | $43,953 | $17,080 | $26,873 |
| 2017 | $2,262 | $43,954 | $17,080 | $26,874 |
| 2016 | $2,226 | $43,945 | $17,080 | $26,865 |
| 2015 | $555 | $43,348 | $17,080 | $26,268 |
| 2014 | $2,180 | $41,771 | $15,155 | $26,616 |
| 2013 | -- | $38,097 | $11,655 | $26,442 |
Agents Affiliated with this Home
-
A
Seller's Agent in 2024
Alvin Steinberg
Coldwell Banker Select Incline
-
Bruce Soli

Seller's Agent in 2019
Bruce Soli
Engel & Volkers
(775) 771-5801
100 in this area
135 Total Sales
-
Lana Nelson
L
Buyer's Agent in 2019
Lana Nelson
Lakeshore Realty
(775) 771-2997
9 in this area
9 Total Sales
Map
Source: Northern Nevada Regional MLS
MLS Number: 240005020
APN: 126-163-13
- 333 Ski Way Unit 253
- 333 Ski Way Unit 274
- 321 Ski Way Unit 96
- 321 Ski Way Unit 230
- 321 Ski Way Unit 142
- 321 Ski Way Unit 243
- 321 Ski Way Unit 24
- 321 Ski Way Unit 59
- 321 Ski Way Unit 197
- 321 Ski Way Unit 53
- 321 Ski Way Unit 67
- 1088 Lucerne Way
- 335 Ski Way Unit 313
- 335 Ski Way Unit 352
- 335 Ski Way Unit 297
- 335 Ski Way Unit 301
- 1064 Lucerne Way
- 1052 Sawmill Rd
- 1049 Tomahawk Trail
- 1055 Tomahawk Trail
