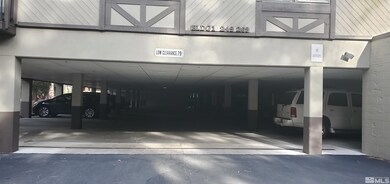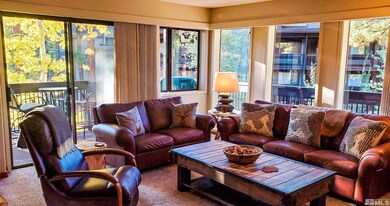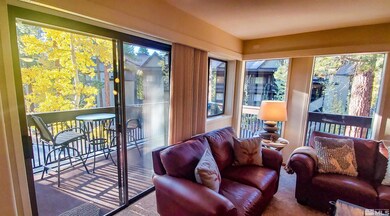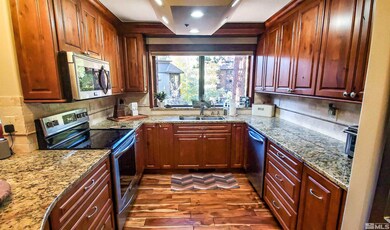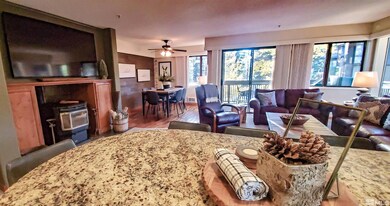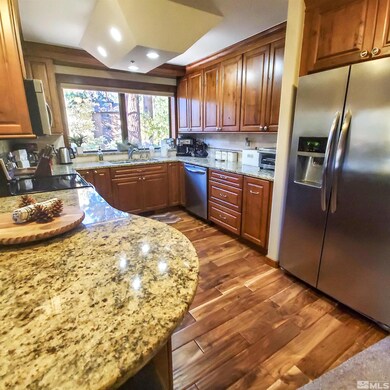
333 Ski Way Incline Village, NV 89451
Highlights
- View of Trees or Woods
- Deck
- Furnished
- Incline High School Rated A-
- Wood Flooring
- Double Pane Windows
About This Home
As of March 2025Have you been searching for a move-in ready turnkey condo with single level living and an underground garage for 2 cars? Well… this is it!!! Beautifully remodeled by the previous owner/licensed builder-contractor with stunning attention to detail. This SUNNY and BRIGHT end unit has two bedrooms and two full baths. Gorgeous slab granite in the kitchen with alder cabinets and doors throughout with loads of storage, including an additional storage locker in the garage., The heating system has been overhauled and upgraded. The inviting deck right off the living area features a BBQ with plenty of room for outdoor dining. Located minutes away from the Diamond Peak Ski Area and steps away from the Ski Shuttle stop, this condo is perfect for full time living, use as a 2nd home or as a short-term rental property. Mostly furnished with everything you’re looking for…a covered parking, an elevator, beautifully remodeled and upgraded, the list goes on and on.. New insurance assessment of $14,400 to be paid in $1200/month increments or in lump sum. Condo is on a short term rental program and is occupied Sept 5-7, Sept 20-22 and Sept 23-28.
Property Details
Home Type
- Condominium
Est. Annual Taxes
- $2,724
Year Built
- Built in 1980
Lot Details
- Landscaped
- Front and Back Yard Sprinklers
HOA Fees
- $597 Monthly HOA Fees
Home Design
- Slab Foundation
- Pitched Roof
- Wood Siding
- Stick Built Home
Interior Spaces
- 1,224 Sq Ft Home
- 1-Story Property
- Furnished
- Ceiling Fan
- Double Pane Windows
- Living Room with Fireplace
- Views of Woods
Kitchen
- Breakfast Bar
- <<builtInOvenToken>>
- Electric Oven
- Electric Range
- <<microwave>>
- Dishwasher
- Disposal
Flooring
- Wood
- Carpet
Bedrooms and Bathrooms
- 2 Bedrooms
- 2 Full Bathrooms
- Primary Bathroom includes a Walk-In Shower
Laundry
- Laundry Room
- Laundry in Hall
- Dryer
- Washer
Home Security
Parking
- 2 Parking Spaces
- 2 Carport Spaces
- Tuck Under Parking
- Common or Shared Parking
Schools
- Incline Elementary School
- Incline Village Middle School
- Incline Village High School
Utilities
- Cooling Available
- Pellet Stove burns compressed wood to generate heat
- Electric Water Heater
- Internet Available
- Phone Available
- Cable TV Available
Additional Features
- Deck
- Mid level unit with steps
Listing and Financial Details
- Home warranty included in the sale of the property
- Assessor Parcel Number 12616208
- $14,400 per year additional tax assessments
Community Details
Overview
- $250 HOA Transfer Fee
- Reno Property Management Association
- Maintained Community
- The community has rules related to covenants, conditions, and restrictions
Recreation
- Snow Removal
Security
- Fire and Smoke Detector
Ownership History
Purchase Details
Purchase Details
Purchase Details
Similar Homes in Incline Village, NV
Home Values in the Area
Average Home Value in this Area
Purchase History
| Date | Type | Sale Price | Title Company |
|---|---|---|---|
| Interfamily Deed Transfer | -- | None Available | |
| Interfamily Deed Transfer | -- | None Available | |
| Interfamily Deed Transfer | -- | None Available |
Mortgage History
| Date | Status | Loan Amount | Loan Type |
|---|---|---|---|
| Closed | $79,200 | Unknown |
Property History
| Date | Event | Price | Change | Sq Ft Price |
|---|---|---|---|---|
| 03/31/2025 03/31/25 | Sold | $575,000 | -3.4% | $540 / Sq Ft |
| 03/02/2025 03/02/25 | Pending | -- | -- | -- |
| 10/31/2024 10/31/24 | Price Changed | $595,000 | -23.0% | $559 / Sq Ft |
| 10/04/2024 10/04/24 | Sold | $772,500 | -9.1% | $631 / Sq Ft |
| 09/26/2024 09/26/24 | Pending | -- | -- | -- |
| 09/02/2024 09/02/24 | For Sale | $850,000 | +41.9% | $694 / Sq Ft |
| 05/04/2024 05/04/24 | For Sale | $599,000 | -- | $563 / Sq Ft |
Tax History Compared to Growth
Tax History
| Year | Tax Paid | Tax Assessment Tax Assessment Total Assessment is a certain percentage of the fair market value that is determined by local assessors to be the total taxable value of land and additions on the property. | Land | Improvement |
|---|---|---|---|---|
| 2025 | $2,396 | $75,483 | $47,775 | $27,708 |
| 2024 | $2,396 | $77,089 | $47,775 | $29,314 |
| 2023 | $2,258 | $74,296 | $47,775 | $26,521 |
| 2022 | $2,449 | $57,959 | $32,830 | $25,129 |
| 2021 | $2,326 | $44,971 | $19,530 | $25,441 |
| 2020 | $2,282 | $44,230 | $18,445 | $25,785 |
| 2019 | $2,213 | $41,868 | $16,205 | $25,663 |
| 2018 | $2,150 | $38,252 | $12,950 | $25,302 |
| 2017 | $2,097 | $36,737 | $11,445 | $25,292 |
| 2016 | $2,100 | $38,982 | $13,020 | $25,962 |
| 2015 | $2,097 | $38,448 | $13,020 | $25,428 |
| 2014 | -- | $37,411 | $11,550 | $25,861 |
| 2013 | -- | $34,653 | $8,890 | $25,763 |
Agents Affiliated with this Home
-
Tim Flynn

Seller's Agent in 2025
Tim Flynn
Coldwell Banker Select Mt Rose
(775) 742-1074
49 in this area
90 Total Sales
-
N
Buyer's Agent in 2025
Non MLS Agent
Non MLS Office
Map
Source: Northern Nevada Regional MLS
MLS Number: 240011258
APN: 126-161-06
- 333 Ski Way Unit 253
- 333 Ski Way Unit 274
- 321 Ski Way Unit 122
- 321 Ski Way Unit 96
- 321 Ski Way Unit 230
- 321 Ski Way Unit 142
- 321 Ski Way Unit 243
- 321 Ski Way Unit 24
- 321 Ski Way Unit 59
- 321 Ski Way Unit 197
- 321 Ski Way Unit 53
- 321 Ski Way Unit 67
- 1088 Lucerne Way
- 335 Ski Way Unit 313
- 335 Ski Way Unit 352
- 335 Ski Way Unit 297
- 335 Ski Way Unit 301
- 1064 Lucerne Way
- 1052 Sawmill Rd
- 1049 Tomahawk Trail

