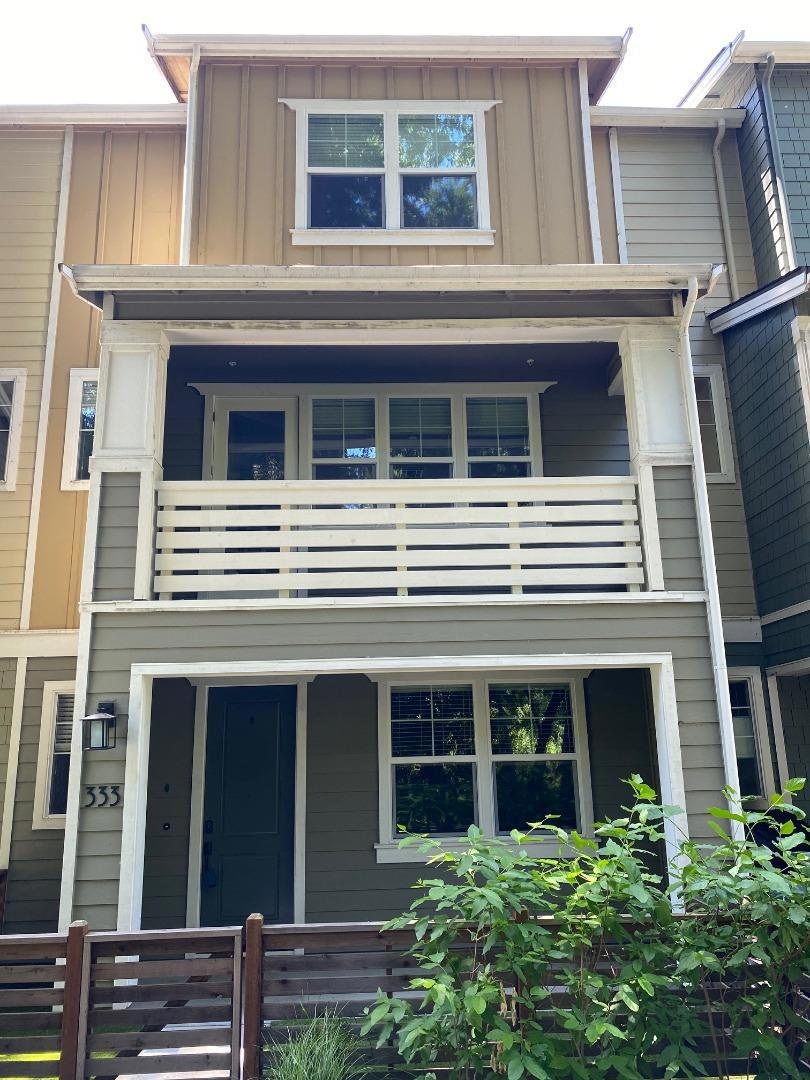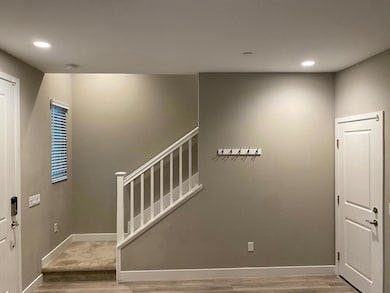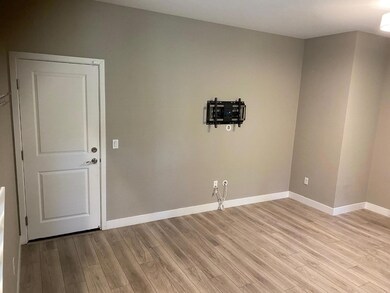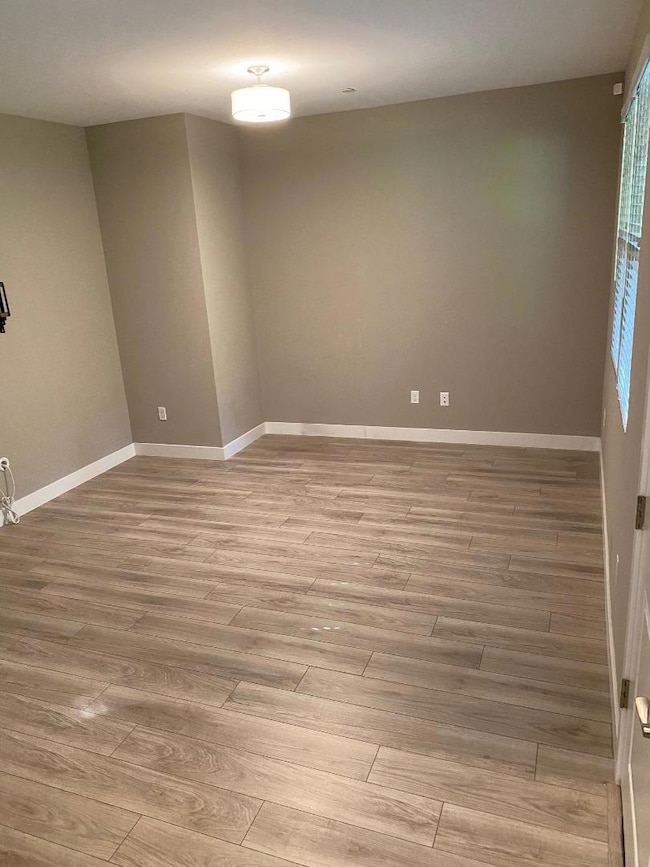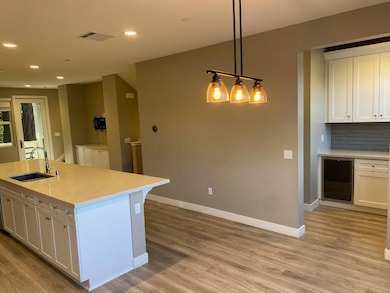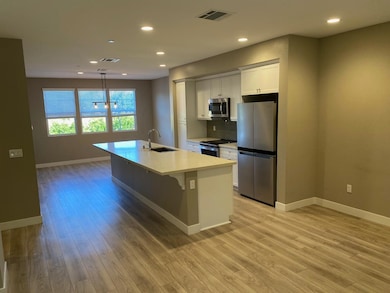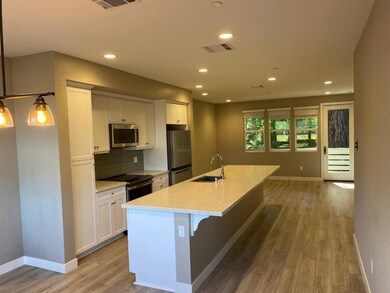
333 Skyforest Way Scotts Valley, CA 95066
Estimated payment $7,317/month
Highlights
- Forest View
- High Ceiling
- Wine Refrigerator
- Vine Hill Elementary School Rated A-
- Quartz Countertops
- Balcony
About This Home
Modern comfort meets natural beauty in this Scotts Valley Home! Experience elevated living in this 3 Bedroom/2.5 Bathroom solar-powered home nestled in the newest, most private phase of The Grove Community development. Designer details include quartz countertops, a gourmet kitchen with GE Profile Smart appliances, and a stylish wet bar area with beverage refrigerator. Soaring 9' ceilings, custom cabinetry with pull-outs for easy access and storage, and a serene 2nd-story balcony overlooking Carbonero Creek elevate every moment. The luxe primary suite features a spa-style bathroom with dual sinks, custom tile and a spacious walk-in shower. The walk-in closet offers customizable organization based on storage needs. The 2-car garage is pre-plumbed for an electric car charger, while the home offers a NEST smart technology system and energy-saving Green technology upgrades throughout. Enjoy the built in water softener and one of the lowest HOA dues in the county. This home is located a convenient distance to area shopping, local employment, public transportation, places of worship. Short 1-minute walk to Polo Ranch Park; 4-miles to Santa Cruz beaches; 5-minute drive to the beautiful hiking trails at Glenwood Reserve; Close to award winning Scotts Valley area schools
Townhouse Details
Home Type
- Townhome
Est. Annual Taxes
- $9,988
Year Built
- Built in 2020
Lot Details
- 1,699 Sq Ft Lot
- Grass Covered Lot
HOA Fees
- $377 Monthly HOA Fees
Parking
- 2 Car Garage
- Electric Vehicle Home Charger
Home Design
- Slab Foundation
- Composition Roof
Interior Spaces
- 2,158 Sq Ft Home
- 3-Story Property
- High Ceiling
- Dining Room
- Forest Views
- Laundry in unit
Kitchen
- Open to Family Room
- Eat-In Kitchen
- Built-In Oven
- Electric Oven
- Electric Cooktop
- Microwave
- Dishwasher
- Wine Refrigerator
- Quartz Countertops
Flooring
- Carpet
- Laminate
- Tile
Bedrooms and Bathrooms
- 3 Bedrooms
- Walk-In Closet
- Walk-in Shower
Utilities
- Forced Air Heating and Cooling System
- 220 Volts
Additional Features
- Solar Heating System
- Balcony
Community Details
- Association fees include exterior painting, insurance - common area, landscaping / gardening, maintenance - common area
- 50 Units
- The Grove Community Association
- Built by The Grove Community
Listing and Financial Details
- Assessor Parcel Number 024-381-34-000
Map
Home Values in the Area
Average Home Value in this Area
Tax History
| Year | Tax Paid | Tax Assessment Tax Assessment Total Assessment is a certain percentage of the fair market value that is determined by local assessors to be the total taxable value of land and additions on the property. | Land | Improvement |
|---|---|---|---|---|
| 2023 | $9,988 | $855,719 | $468,170 | $387,549 |
| 2022 | $9,804 | $838,940 | $458,990 | $379,950 |
| 2021 | $9,618 | $822,490 | $449,990 | $372,500 |
| 2020 | $4,927 | $396,459 | $37,659 | $358,800 |
| 2019 | $525 | $36,921 | $36,921 | $0 |
| 2018 | $402 | $36,197 | $36,197 | $0 |
Property History
| Date | Event | Price | Change | Sq Ft Price |
|---|---|---|---|---|
| 06/01/2025 06/01/25 | For Sale | $1,088,000 | -- | $504 / Sq Ft |
Purchase History
| Date | Type | Sale Price | Title Company |
|---|---|---|---|
| Grant Deed | $830,000 | Chicago Title Company |
Mortgage History
| Date | Status | Loan Amount | Loan Type |
|---|---|---|---|
| Open | $429,990 | New Conventional |
Similar Homes in Scotts Valley, CA
Source: MLSListings
MLS Number: ML82007426
APN: 02438134000
- 347 Skyforest Way
- 200 Tabor Dr
- 221 Bethany Dr
- 0 Santa Cruz Hwy
- 360 Tabor Dr
- 33 Polo Heights
- 112 Sunset Terrace
- 430 Tabor Dr
- 6011 Scotts Valley Dr Unit 15
- 6011 Scotts Valley Dr Unit 6
- 440 Tabor Dr
- 0 Vine Hill School Rd
- 0 Sherman Dr Unit ML81972397
- 520 Tabor Dr
- 585 Bethany Dr
- 111 Errett (Lot 8) Cir
- 111 Errett ( Lots 8 9 10) Cir
- 7200 Highway 17
- 60 Highgate Rd
- 206 Gold Ct
