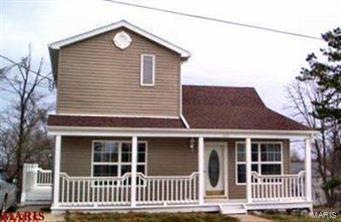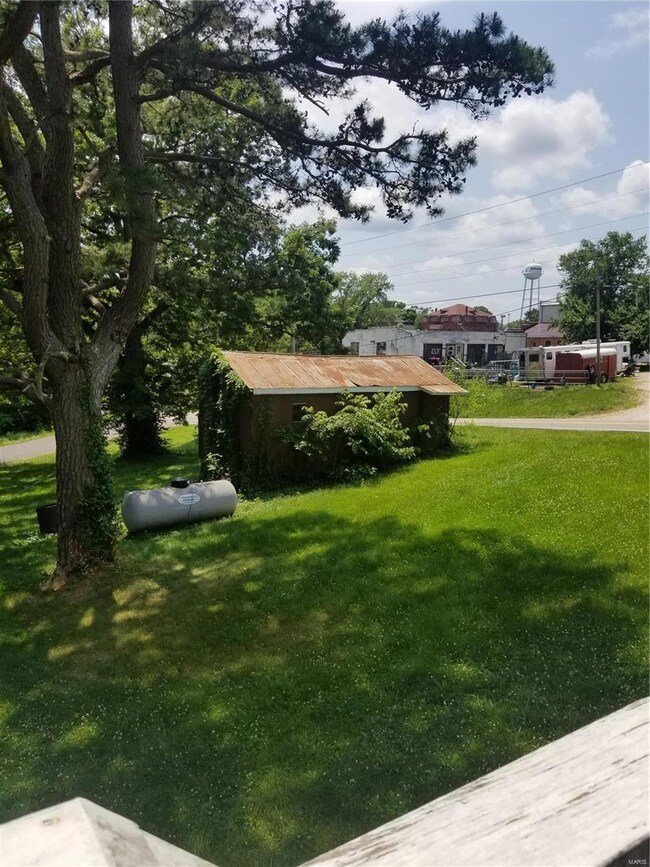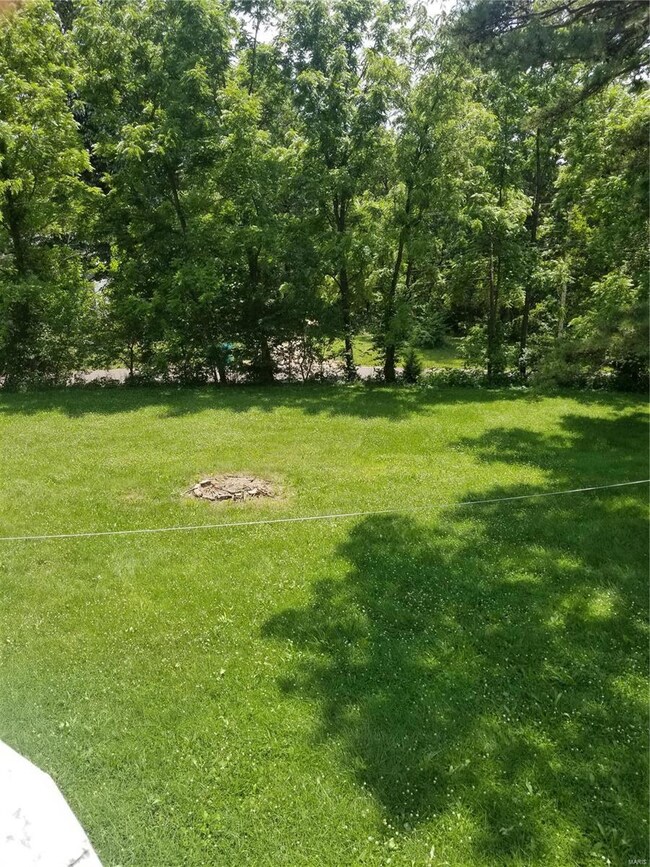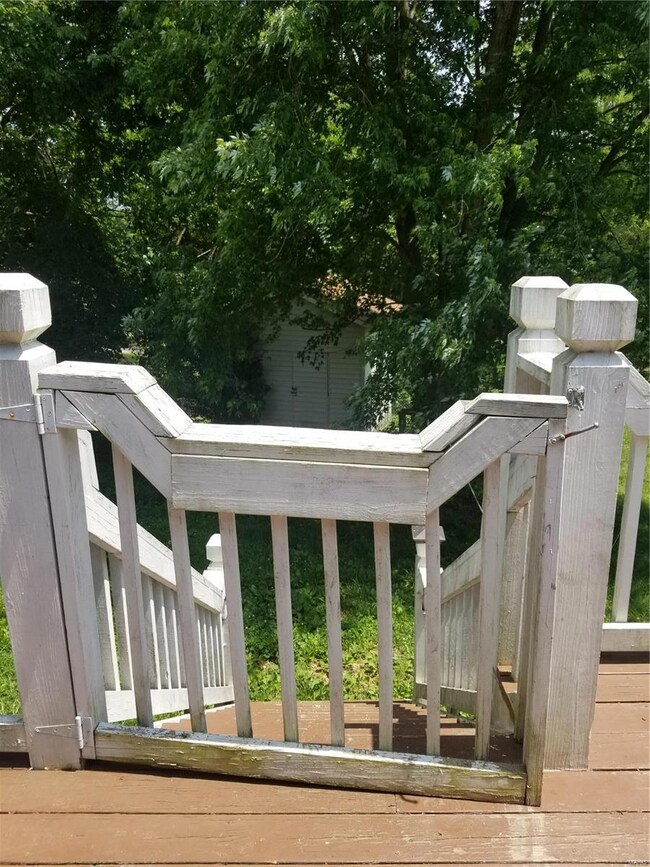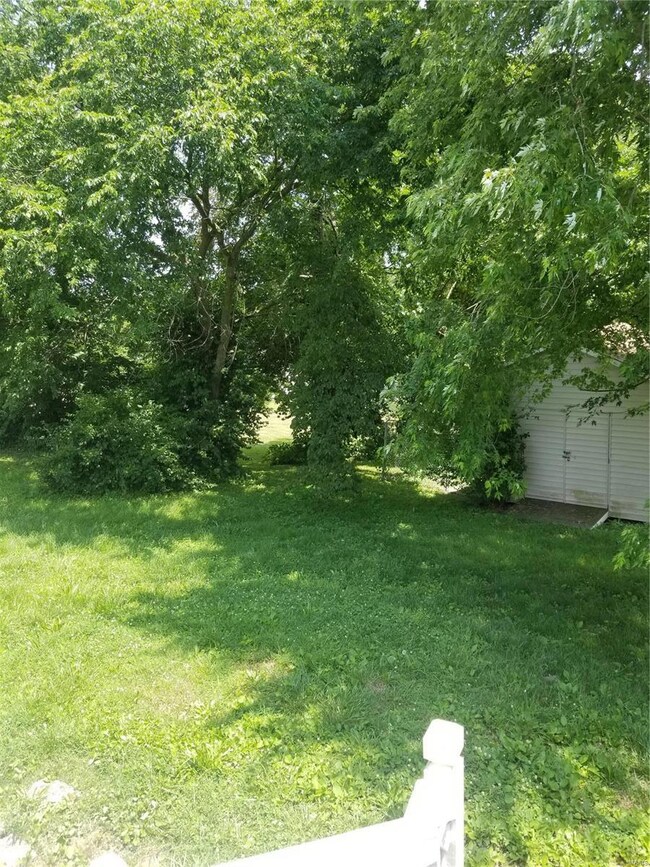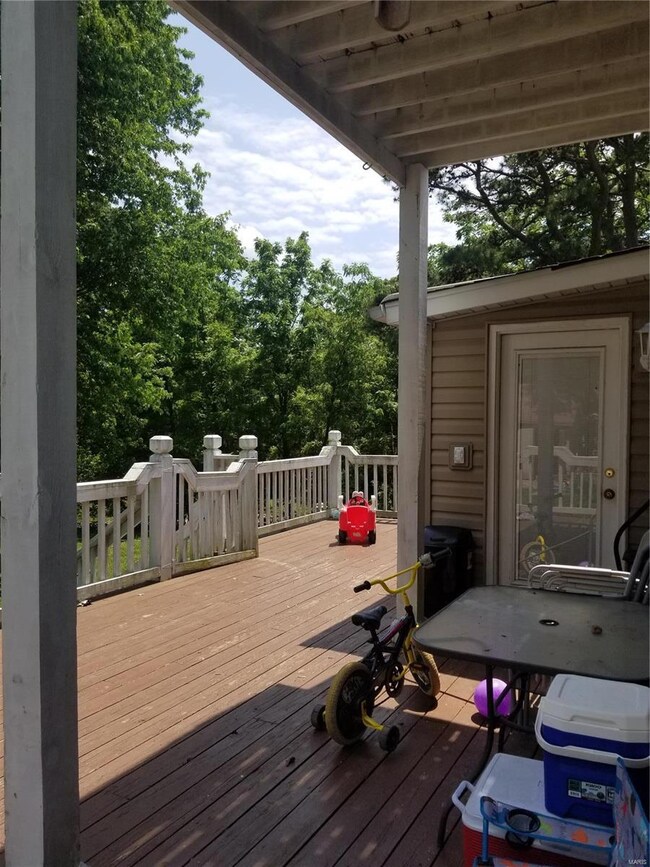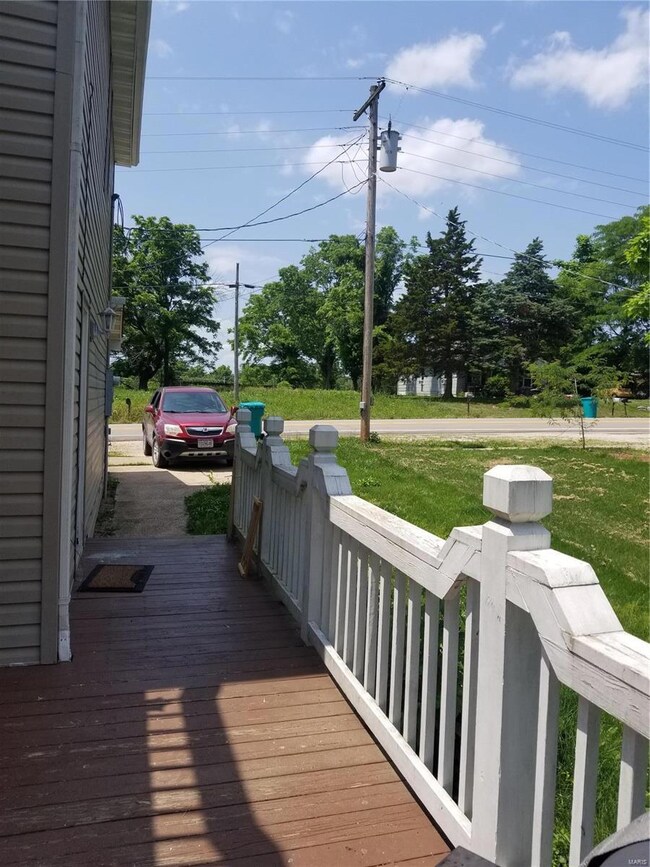
333 Spruce St Bourbon, MO 65441
Highlights
- Deck
- Corner Lot
- Eat-In Kitchen
- Traditional Architecture
- Mud Room
- Storm Windows
About This Home
As of August 2024Charming 1.5 story on 3/4 of an acre on nice corner lot. Home has nice decks all the way around including an 8x10 deck off of the master suite upstairs. The super cute eat in kitchen with ceramic tile is a must see!! The grass will be cut soon. Renters in property.
Last Agent to Sell the Property
Coldwell Banker Realty - Gundaker West Regional License #1999105761 Listed on: 06/13/2021

Home Details
Home Type
- Single Family
Est. Annual Taxes
- $866
Year Built
- 1925
Lot Details
- 0.74 Acre Lot
- Lot Dimensions are 152x210
- Corner Lot
Parking
- Off-Street Parking
Home Design
- Traditional Architecture
- Frame Construction
Interior Spaces
- 982 Sq Ft Home
- 1.5-Story Property
- Mud Room
- Partially Carpeted
- Basement Cellar
- Storm Windows
Kitchen
- Eat-In Kitchen
- Dishwasher
- Kitchen Island
Bedrooms and Bathrooms
- 2 Full Bathrooms
- Shower Only
Schools
- Bourbon Elementary School
- Bourbon Middle School
- Bourbon High School
Utilities
- Forced Air Heating and Cooling System
- Heating System Uses Gas
- Propane
- Electric Water Heater
Additional Features
- Deck
- Machine Shed
Listing and Financial Details
- Assessor Parcel Number 02-8.0-34-4-07-007.000
Ownership History
Purchase Details
Home Financials for this Owner
Home Financials are based on the most recent Mortgage that was taken out on this home.Purchase Details
Purchase Details
Home Financials for this Owner
Home Financials are based on the most recent Mortgage that was taken out on this home.Purchase Details
Home Financials for this Owner
Home Financials are based on the most recent Mortgage that was taken out on this home.Similar Homes in Bourbon, MO
Home Values in the Area
Average Home Value in this Area
Purchase History
| Date | Type | Sale Price | Title Company |
|---|---|---|---|
| Warranty Deed | -- | None Listed On Document | |
| Warranty Deed | -- | None Available | |
| Warranty Deed | -- | -- | |
| Warranty Deed | -- | Hillsboro Title Co |
Mortgage History
| Date | Status | Loan Amount | Loan Type |
|---|---|---|---|
| Open | $173,533 | New Conventional | |
| Previous Owner | $85,424 | FHA | |
| Previous Owner | $61,600 | Future Advance Clause Open End Mortgage |
Property History
| Date | Event | Price | Change | Sq Ft Price |
|---|---|---|---|---|
| 08/02/2024 08/02/24 | Sold | -- | -- | -- |
| 07/27/2024 07/27/24 | Pending | -- | -- | -- |
| 07/08/2024 07/08/24 | For Sale | $179,900 | +65.2% | $183 / Sq Ft |
| 07/08/2024 07/08/24 | Off Market | -- | -- | -- |
| 09/17/2021 09/17/21 | Sold | -- | -- | -- |
| 07/31/2021 07/31/21 | Price Changed | $108,900 | -0.9% | $111 / Sq Ft |
| 06/29/2021 06/29/21 | Price Changed | $109,900 | -4.4% | $112 / Sq Ft |
| 06/21/2021 06/21/21 | Price Changed | $114,900 | -3.0% | $117 / Sq Ft |
| 06/15/2021 06/15/21 | Price Changed | $118,500 | -0.3% | $121 / Sq Ft |
| 06/13/2021 06/13/21 | For Sale | $118,900 | +33.6% | $121 / Sq Ft |
| 07/30/2018 07/30/18 | Sold | -- | -- | -- |
| 02/05/2018 02/05/18 | For Sale | $89,000 | -- | $79 / Sq Ft |
Tax History Compared to Growth
Tax History
| Year | Tax Paid | Tax Assessment Tax Assessment Total Assessment is a certain percentage of the fair market value that is determined by local assessors to be the total taxable value of land and additions on the property. | Land | Improvement |
|---|---|---|---|---|
| 2024 | $866 | $12,940 | $0 | $0 |
| 2023 | $844 | $12,940 | $0 | $0 |
| 2022 | $837 | $12,940 | $0 | $0 |
| 2021 | $820 | $12,710 | $0 | $0 |
| 2020 | $799 | $12,070 | $0 | $0 |
| 2019 | $799 | $12,070 | $0 | $0 |
| 2018 | $632 | $12,070 | $0 | $0 |
| 2017 | $638 | $12,070 | $0 | $0 |
| 2016 | $638 | $12,070 | $0 | $0 |
| 2015 | -- | $12,070 | $0 | $0 |
| 2014 | -- | $12,070 | $0 | $0 |
| 2013 | -- | $12,070 | $0 | $0 |
Agents Affiliated with this Home
-
Lisa Halbert

Seller's Agent in 2024
Lisa Halbert
Sharlene Henry Real Estate LLC
(573) 259-9254
74 Total Sales
-
Sharon Coggins

Buyer's Agent in 2024
Sharon Coggins
Bourbon Hometown Realty LLC
(573) 619-5859
111 Total Sales
-
Kate Harris

Seller's Agent in 2021
Kate Harris
Coldwell Banker Realty - Gundaker West Regional
(636) 262-0864
21 Total Sales
-
Lance Krause
L
Buyer's Agent in 2021
Lance Krause
Hometown Realty Corp.
(573) 756-6800
8 Total Sales
-
R
Seller's Agent in 2018
Rebecca Bouse
Legacy Realty
(573) 259-6228
Map
Source: MARIS MLS
MLS Number: MIS21041153
APN: 02-8.0-34-4-07-007.000
- 784 N Hickory St
- 229 Siebenman St
- 388 Colby St
- 427 Colby St
- 676 Frontier Ln
- 227 Robin Ct
- 0 Missouri Jj
- 389 Butler Pond Rd
- 2827 Highway N
- 1366 Highway Ff
- 1100 Landon Rd
- 966 Highway Ww
- 330 Farris Spur
- 245 Chickadee Ln
- 1101 Sunset Dr
- 110 Shell Box Dr
- 646 Deer Run Dr
- 1030 Pond St
- 169 Clover Ln
- 0 Franklin Unit MAR24022720
