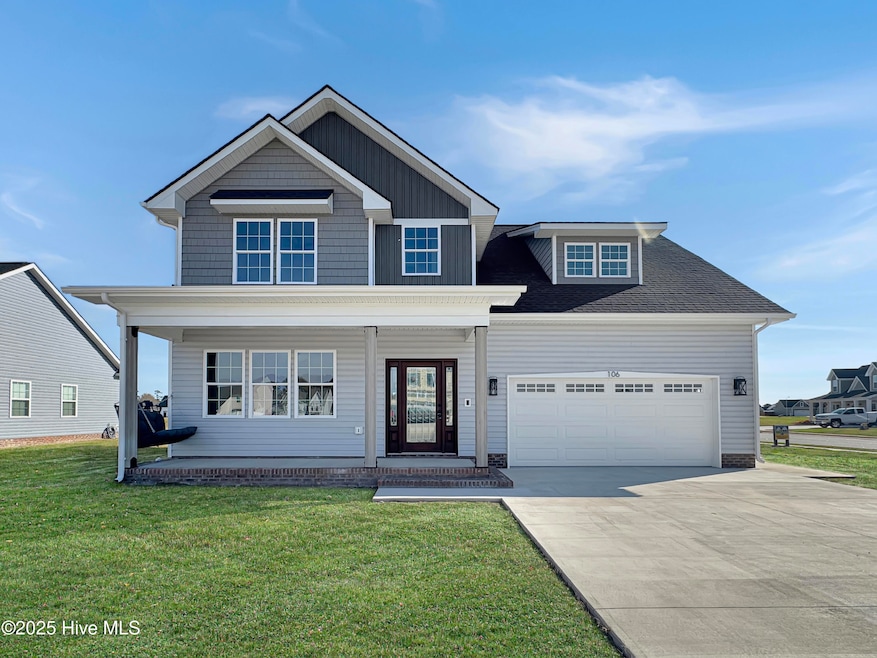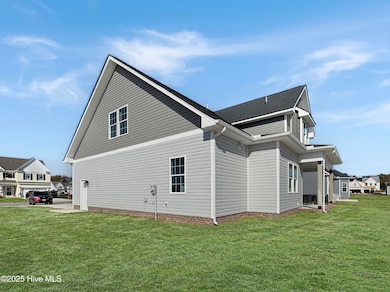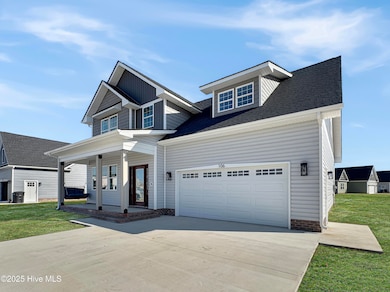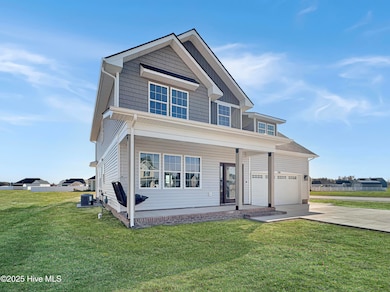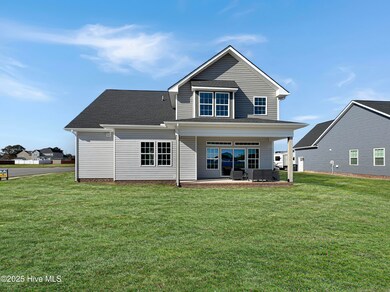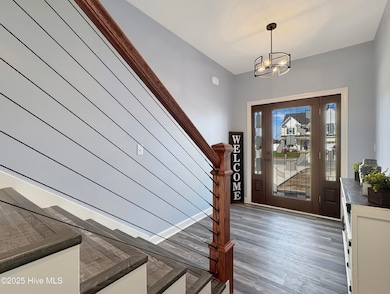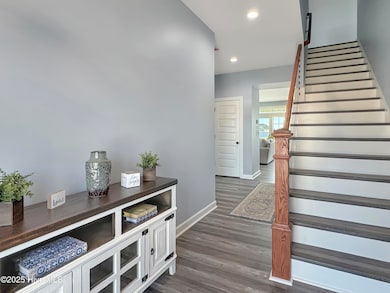333 Staysail Dr Elizabeth City, NC 27909
Estimated payment $3,176/month
Highlights
- Water Access
- Mud Room
- Walk-In Pantry
- Attic
- Covered Patio or Porch
- Security Service
About This Home
Check out the newest model the San Lucas. This stunning home boasts an open floorplan that creates an amazing living space. Upon entry, you'll be greeted with a charming foyer that leads to an open and flexible Living Room/Dining Room and Kitchen area, complete with a beautiful island and bar that allows natural light to filter in from the large sliding doors and windows. The kitchen features luxurious granite countertops, stainless appliances, slow-close cabinets, and a walk-in pantry. The owner's retreat is a true oasis, featuring a spacious en-suite bathroom with dual vanity sinks, a walk-in shower, and walk-in closet. The remaining bedrooms offer ample space and double door closets. Downstairs Flex Room can be an office or bedroom affording you 5 full bedrooms. Don't miss your chance to experience the Tooley Harbor difference. Fixtures, finishes and upgrades can vary from model to model and build to build.
Home Details
Home Type
- Single Family
Year Built
- Built in 2025
Lot Details
- 0.34 Acre Lot
- Property is zoned R-15
HOA Fees
- $35 Monthly HOA Fees
Home Design
- Brick Foundation
- Raised Foundation
- Block Foundation
- Slab Foundation
- Wood Frame Construction
- Architectural Shingle Roof
- Composition Roof
- Vinyl Siding
- Stick Built Home
Interior Spaces
- 2,796 Sq Ft Home
- 2-Story Property
- Ceiling Fan
- Self Contained Fireplace Unit Or Insert
- Mud Room
- Combination Dining and Living Room
- Attic Floors
- Laundry Room
Kitchen
- Walk-In Pantry
- Dishwasher
- Kitchen Island
Flooring
- Carpet
- Luxury Vinyl Plank Tile
Bedrooms and Bathrooms
- 5 Bedrooms
- 3 Full Bathrooms
- Low Flow Toliet
- Walk-in Shower
Parking
- 2 Car Attached Garage
- Front Facing Garage
- Garage Door Opener
- Driveway
- Additional Parking
Accessible Home Design
- Accessible Ramps
Eco-Friendly Details
- Energy-Efficient HVAC
- Energy-Efficient Doors
- ENERGY STAR/CFL/LED Lights
Outdoor Features
- Water Access
- Covered Patio or Porch
Schools
- J.C. Sawyer Elementary School
- River Road Middle School
- Northeastern High School
Utilities
- Zoned Heating and Cooling
- Heating System Uses Natural Gas
- Heat Pump System
- Natural Gas Connected
- Tankless Water Heater
- Natural Gas Water Heater
- Municipal Trash
Listing and Financial Details
- Assessor Parcel Number San Lucas
Community Details
Overview
- Tooley Harbor Association, Phone Number (559) 760-1150
- Tooley Harbor Subdivision
- Maintained Community
Security
- Security Service
Map
Home Values in the Area
Average Home Value in this Area
Property History
| Date | Event | Price | List to Sale | Price per Sq Ft |
|---|---|---|---|---|
| 11/06/2025 11/06/25 | For Sale | $500,900 | -- | $179 / Sq Ft |
Source: Hive MLS
MLS Number: 100539870
- 300 Genoa Dr
- 300 Mizzen Way
- 301 Sailors Way
- 3111 Staysail Dr
- 1006 Staysail St
- 2111 Staysail Dr
- 1111 Staysail Dr
- 7617 Staysail Dr
- 1061 Staysail Dr
- Hayden Plan at Tooley Harbor
- Pine Plan at Tooley Harbor
- Salem Plan at Tooley Harbor
- 302 Mizzen Way
- 302 Genoa Dr
- 108 Staysail Dr
- 303 Genoa Dr
- 106 Staysail Dr
- 305 Sailors Way
- 304 Genoa Dr
- 414 Harbor Bay Dr
- 1510 Crescent Dr
- 1870 Weeksville Rd
- 1100 W Williams Cir
- 1221 Carolina Ave Unit 3d
- 1780 Peartree Rd
- 200 S Elliott St
- 501 N Road St Unit B
- 828 Westway St
- 803 W Elizabeth St
- 710 Beech St
- 905 Maple St
- 1108 Weeks St Unit A
- 1108 Weeks St Unit C
- 1660 Warren Way
- 645 S Hughes Blvd
- 102 Osprey Cove
- 203 Oakwood Ln
- 1347 US 17 S
- 1500 Emerald Lake Cir
