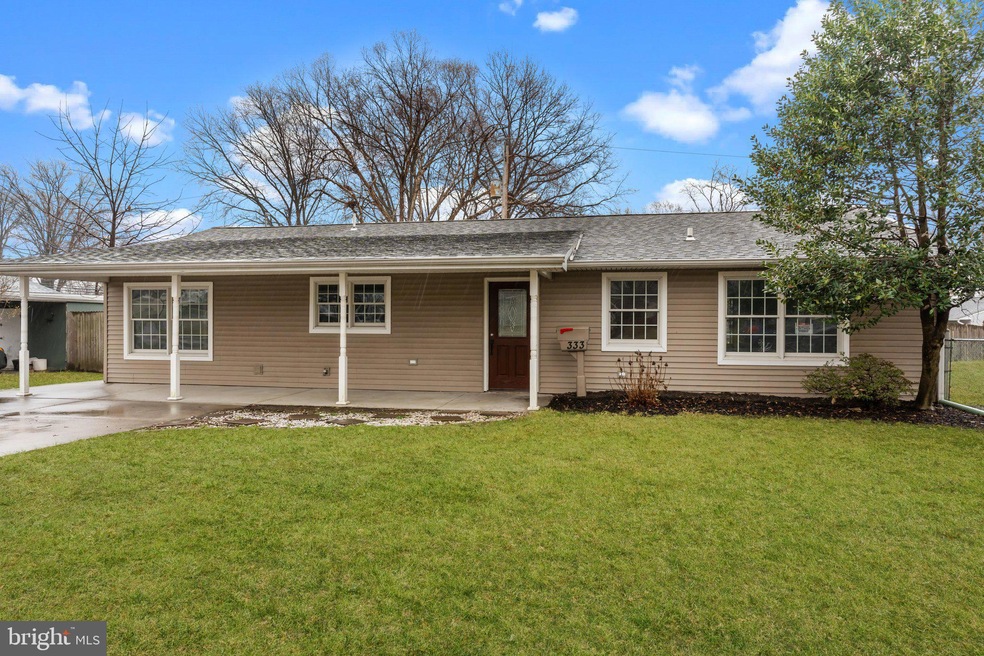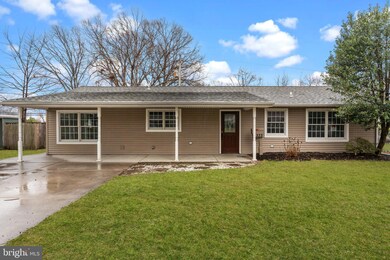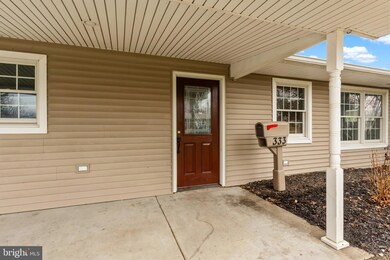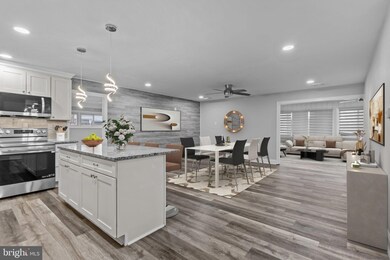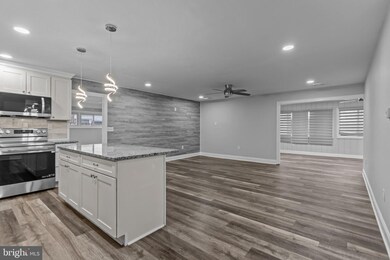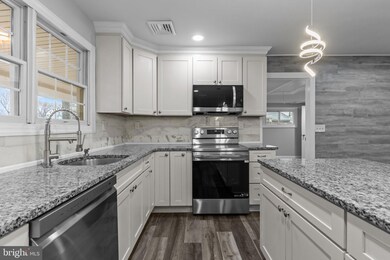
333 Thornridge Dr Levittown, PA 19054
Thornridge NeighborhoodHighlights
- Rambler Architecture
- No HOA
- Forced Air Heating and Cooling System
- Charles H. Boehm Middle School Rated A-
- No Interior Steps
About This Home
As of May 2025Welcome to this charming home located in the desirable Thornridge neighborhood, within the highly regarded Pennsbury School District and Falls Township. Conveniently situated near shopping centers and major highways, this property offers both comfort and accessibility.As you step through the front door, you are greeted by a spacious open-concept layout, perfect for modern living. The inviting, updated kitchen features a large island—ideal for entertaining—and flows seamlessly into the dining room on the left. Straight ahead, you’ll find a second living room offering additional space for relaxation or gatherings.To the right, discover an updated bathroom and three well-appointed bedrooms, providing ample room for family or guests.Don’t miss your opportunity to explore this exceptional home—join us for the one and only open house on Saturday, March 23rd, from 11:00 AM to 2:00 PM and experience all this property has to offer!
Last Agent to Sell the Property
Keller Williams Real Estate-Langhorne Listed on: 03/22/2025

Home Details
Home Type
- Single Family
Est. Annual Taxes
- $4,427
Year Built
- Built in 1953
Lot Details
- 7,420 Sq Ft Lot
- Lot Dimensions are 70.00 x 106.00
- Property is zoned NCR
Parking
- Driveway
Home Design
- Rambler Architecture
- Slab Foundation
- Frame Construction
Interior Spaces
- 1,396 Sq Ft Home
- Property has 1 Level
Bedrooms and Bathrooms
- 3 Main Level Bedrooms
- 1 Full Bathroom
Accessible Home Design
- No Interior Steps
Utilities
- Forced Air Heating and Cooling System
- Electric Water Heater
Community Details
- No Home Owners Association
- Thornridge Subdivision
Listing and Financial Details
- Tax Lot 610
- Assessor Parcel Number 13-019-610
Ownership History
Purchase Details
Home Financials for this Owner
Home Financials are based on the most recent Mortgage that was taken out on this home.Purchase Details
Home Financials for this Owner
Home Financials are based on the most recent Mortgage that was taken out on this home.Purchase Details
Purchase Details
Home Financials for this Owner
Home Financials are based on the most recent Mortgage that was taken out on this home.Purchase Details
Home Financials for this Owner
Home Financials are based on the most recent Mortgage that was taken out on this home.Purchase Details
Purchase Details
Home Financials for this Owner
Home Financials are based on the most recent Mortgage that was taken out on this home.Purchase Details
Similar Homes in Levittown, PA
Home Values in the Area
Average Home Value in this Area
Purchase History
| Date | Type | Sale Price | Title Company |
|---|---|---|---|
| Special Warranty Deed | $430,000 | World Wide Land Transfer | |
| Deed | $330,500 | Realtech Title | |
| Special Warranty Deed | -- | Stewart Title Guaranty Company | |
| Special Warranty Deed | -- | Stewart Title Guaranty Co | |
| Deed | $250,000 | None Available | |
| Sheriffs Deed | $143,000 | None Available | |
| Deed | $107,500 | -- | |
| Deed | $89,500 | -- |
Mortgage History
| Date | Status | Loan Amount | Loan Type |
|---|---|---|---|
| Open | $268,500 | New Conventional | |
| Previous Owner | $336,220,005 | Commercial | |
| Previous Owner | $336,220,005 | Commercial | |
| Previous Owner | $108,200 | FHA |
Property History
| Date | Event | Price | Change | Sq Ft Price |
|---|---|---|---|---|
| 05/01/2025 05/01/25 | Sold | $435,000 | +2.4% | $312 / Sq Ft |
| 04/01/2025 04/01/25 | Pending | -- | -- | -- |
| 03/22/2025 03/22/25 | For Sale | $425,000 | +28.6% | $304 / Sq Ft |
| 01/03/2025 01/03/25 | Sold | $330,500 | +10.2% | $237 / Sq Ft |
| 11/04/2024 11/04/24 | Pending | -- | -- | -- |
| 10/24/2024 10/24/24 | For Sale | $300,000 | +20.0% | $215 / Sq Ft |
| 08/17/2016 08/17/16 | Sold | $250,000 | 0.0% | $179 / Sq Ft |
| 07/19/2016 07/19/16 | Pending | -- | -- | -- |
| 06/30/2016 06/30/16 | For Sale | $250,000 | -- | $179 / Sq Ft |
Tax History Compared to Growth
Tax History
| Year | Tax Paid | Tax Assessment Tax Assessment Total Assessment is a certain percentage of the fair market value that is determined by local assessors to be the total taxable value of land and additions on the property. | Land | Improvement |
|---|---|---|---|---|
| 2025 | $4,276 | $19,200 | $4,760 | $14,440 |
| 2024 | $4,276 | $19,200 | $4,760 | $14,440 |
| 2023 | $4,097 | $19,200 | $4,760 | $14,440 |
| 2022 | $3,969 | $19,200 | $4,760 | $14,440 |
| 2021 | $3,893 | $19,200 | $4,760 | $14,440 |
| 2020 | $3,893 | $19,200 | $4,760 | $14,440 |
| 2019 | $3,825 | $19,200 | $4,760 | $14,440 |
| 2018 | $3,777 | $19,200 | $4,760 | $14,440 |
| 2017 | $3,682 | $19,200 | $4,760 | $14,440 |
| 2016 | $3,682 | $19,200 | $4,760 | $14,440 |
| 2015 | $3,297 | $19,200 | $4,760 | $14,440 |
| 2014 | $3,297 | $19,200 | $4,760 | $14,440 |
Agents Affiliated with this Home
-
Gage Noel
G
Seller's Agent in 2025
Gage Noel
Keller Williams Real Estate-Langhorne
(215) 757-6100
3 in this area
11 Total Sales
-
Mary Jo Potts

Seller's Agent in 2025
Mary Jo Potts
Elfant Wissahickon-Mt Airy
(215) 651-6538
2 in this area
645 Total Sales
-
Ryan Merritt

Buyer's Agent in 2025
Ryan Merritt
Keller Williams Real Estate-Langhorne
(267) 972-5943
1 in this area
187 Total Sales
-
Ilya Vorobey

Buyer's Agent in 2025
Ilya Vorobey
RE/MAX
(267) 767-8293
1 in this area
200 Total Sales
-
Gail Shulski

Seller's Agent in 2016
Gail Shulski
Keller Williams Real Estate-Langhorne
(215) 760-1530
89 Total Sales
Map
Source: Bright MLS
MLS Number: PABU2090268
APN: 13-019-610
- 16 Vividleaf Ln
- 11 Vividleaf Ln
- 29 Vividleaf Ln
- 33 Tulip Ln
- 26 Thimbleberry Ln
- 79 Viewpoint Ln
- 12 Tanglewood Ln
- 24 Tiger Lily Ln
- 46 Moon Dr
- 15 Venture Ln
- 120 Vermont Ln
- 87 Vermillion Ln
- 29 Avenrowe Ct Unit 63
- 508 Fairhurst Rd
- 131 Everturn Ln
- 525 Cassingham Rd
- 1 Mistletoe Ln
- 137 Northpark Dr
- 670 Lincoln Hwy
- 12 Marigold Cir
