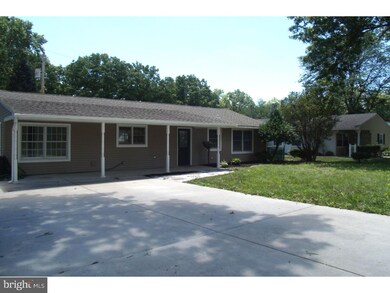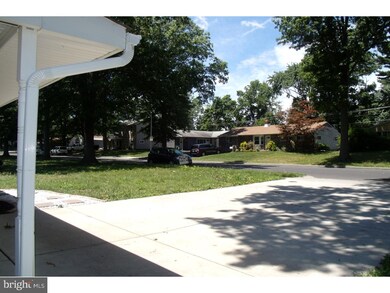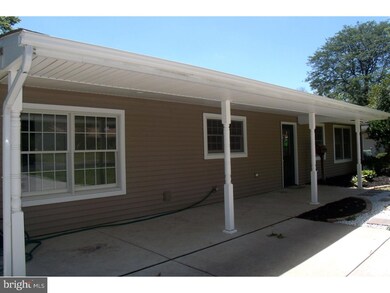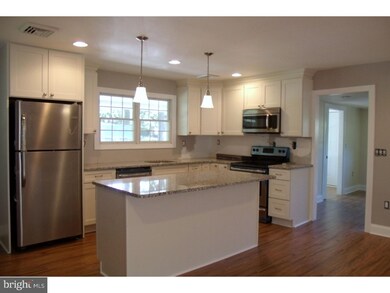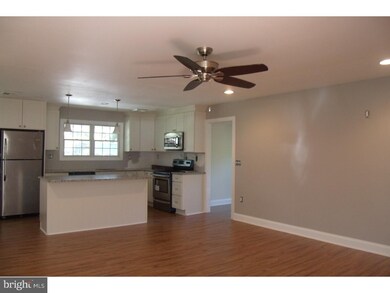
333 Thornridge Dr Levittown, PA 19054
Thornridge NeighborhoodHighlights
- Rambler Architecture
- Attic
- Butlers Pantry
- Charles H. Boehm Middle School Rated A-
- No HOA
- Eat-In Kitchen
About This Home
As of May 2025Making Progress and Coming Soon! This Fabulous home in Falls Township / Pennsbury School District, truly has been transformed from the Beast, to the Beauty! The WOW factor from the moment you pull up to this home and see the covered front porch, where you can imagine yourself enjoying the outdoors, to when you walk in through the beautiful dark wood tone door with leaded glass; you'll know that this home is like no other. Nothing has been left undone and it'll be ready for you to see in the upcoming days. This home can be 4 bedrooms, (or 3) with a large dining or family room. There's a separate Laundry room, AND a separate Utility room which may also be used as a walk in closet, if you choose to have a 4th bedroom. Either way, there's extra storage space that you're gonna love! The kitchen is well appointed with off-white, soft close, wooden cabinets, Granite counters, a huge island with enough room for 3 bar stools, a custom backspash, stainless steel appliances including a built in dishwasher, and engineered wood flooring that spans the Open Floor Plan. The bedrooms all have wall to wall carpeting with an abundance of closet/storage space, new windows throughout, and a huge, remodeled bathroom with ceramic tile and all new fixtures to accommodate today's desired lifestyle. Upgraded electric, HVAC, Central Air, 40 gal Hot Water Heater, and more. Stay tuned for updates to let you know as soon as the finishing touches, inside and out, are completed, then you can see for yourself. You'll be living the dream!! This home is also being offered as a Lease to Purchase for $1730 per month.
Last Agent to Sell the Property
Keller Williams Real Estate-Langhorne License #2191337 Listed on: 06/30/2016

Last Buyer's Agent
Keller Williams Real Estate-Langhorne License #2191337 Listed on: 06/30/2016

Home Details
Home Type
- Single Family
Est. Annual Taxes
- $3,682
Year Built
- Built in 1953 | Remodeled in 2016
Lot Details
- 7,420 Sq Ft Lot
- Lot Dimensions are 70x106
- Level Lot
- Back, Front, and Side Yard
- Property is in good condition
- Property is zoned NCR
Parking
- Driveway
Home Design
- Rambler Architecture
- Slab Foundation
- Shingle Roof
- Vinyl Siding
Interior Spaces
- 1,396 Sq Ft Home
- Property has 1 Level
- Replacement Windows
- Family Room
- Living Room
- Dining Room
- Attic
Kitchen
- Eat-In Kitchen
- Butlers Pantry
- <<selfCleaningOvenToken>>
- Dishwasher
- Kitchen Island
- Disposal
Flooring
- Wall to Wall Carpet
- Tile or Brick
Bedrooms and Bathrooms
- 4 Bedrooms
- En-Suite Primary Bedroom
- 1 Full Bathroom
Laundry
- Laundry Room
- Laundry on main level
Eco-Friendly Details
- Energy-Efficient Appliances
- Energy-Efficient Windows
Outdoor Features
- Patio
- Exterior Lighting
- Shed
Schools
- Pennsbury High School
Utilities
- Central Air
- Heating Available
- 200+ Amp Service
- Electric Water Heater
- Cable TV Available
Community Details
- No Home Owners Association
- Thornridge Subdivision
Listing and Financial Details
- Tax Lot 610
- Assessor Parcel Number 13-019-610
Ownership History
Purchase Details
Home Financials for this Owner
Home Financials are based on the most recent Mortgage that was taken out on this home.Purchase Details
Home Financials for this Owner
Home Financials are based on the most recent Mortgage that was taken out on this home.Purchase Details
Purchase Details
Home Financials for this Owner
Home Financials are based on the most recent Mortgage that was taken out on this home.Purchase Details
Home Financials for this Owner
Home Financials are based on the most recent Mortgage that was taken out on this home.Purchase Details
Purchase Details
Home Financials for this Owner
Home Financials are based on the most recent Mortgage that was taken out on this home.Purchase Details
Similar Homes in Levittown, PA
Home Values in the Area
Average Home Value in this Area
Purchase History
| Date | Type | Sale Price | Title Company |
|---|---|---|---|
| Special Warranty Deed | $430,000 | World Wide Land Transfer | |
| Deed | $330,500 | Realtech Title | |
| Special Warranty Deed | -- | Stewart Title Guaranty Company | |
| Special Warranty Deed | -- | Stewart Title Guaranty Co | |
| Deed | $250,000 | None Available | |
| Sheriffs Deed | $143,000 | None Available | |
| Deed | $107,500 | -- | |
| Deed | $89,500 | -- |
Mortgage History
| Date | Status | Loan Amount | Loan Type |
|---|---|---|---|
| Open | $268,500 | New Conventional | |
| Previous Owner | $336,220,005 | Commercial | |
| Previous Owner | $336,220,005 | Commercial | |
| Previous Owner | $108,200 | FHA |
Property History
| Date | Event | Price | Change | Sq Ft Price |
|---|---|---|---|---|
| 05/01/2025 05/01/25 | Sold | $435,000 | +2.4% | $312 / Sq Ft |
| 04/01/2025 04/01/25 | Pending | -- | -- | -- |
| 03/22/2025 03/22/25 | For Sale | $425,000 | +28.6% | $304 / Sq Ft |
| 01/03/2025 01/03/25 | Sold | $330,500 | +10.2% | $237 / Sq Ft |
| 11/04/2024 11/04/24 | Pending | -- | -- | -- |
| 10/24/2024 10/24/24 | For Sale | $300,000 | +20.0% | $215 / Sq Ft |
| 08/17/2016 08/17/16 | Sold | $250,000 | 0.0% | $179 / Sq Ft |
| 07/19/2016 07/19/16 | Pending | -- | -- | -- |
| 06/30/2016 06/30/16 | For Sale | $250,000 | -- | $179 / Sq Ft |
Tax History Compared to Growth
Tax History
| Year | Tax Paid | Tax Assessment Tax Assessment Total Assessment is a certain percentage of the fair market value that is determined by local assessors to be the total taxable value of land and additions on the property. | Land | Improvement |
|---|---|---|---|---|
| 2024 | $4,276 | $19,200 | $4,760 | $14,440 |
| 2023 | $4,097 | $19,200 | $4,760 | $14,440 |
| 2022 | $3,969 | $19,200 | $4,760 | $14,440 |
| 2021 | $3,893 | $19,200 | $4,760 | $14,440 |
| 2020 | $3,893 | $19,200 | $4,760 | $14,440 |
| 2019 | $3,825 | $19,200 | $4,760 | $14,440 |
| 2018 | $3,777 | $19,200 | $4,760 | $14,440 |
| 2017 | $3,682 | $19,200 | $4,760 | $14,440 |
| 2016 | $3,682 | $19,200 | $4,760 | $14,440 |
| 2015 | $3,297 | $19,200 | $4,760 | $14,440 |
| 2014 | $3,297 | $19,200 | $4,760 | $14,440 |
Agents Affiliated with this Home
-
Gage Noel
G
Seller's Agent in 2025
Gage Noel
Keller Williams Real Estate-Langhorne
(215) 757-6100
2 in this area
7 Total Sales
-
Mary Jo Potts

Seller's Agent in 2025
Mary Jo Potts
Elfant Wissahickon-Mt Airy
(215) 651-6538
2 in this area
667 Total Sales
-
Ryan Merritt

Buyer's Agent in 2025
Ryan Merritt
Keller Williams Real Estate-Langhorne
(267) 972-5943
1 in this area
178 Total Sales
-
Ilya Vorobey

Buyer's Agent in 2025
Ilya Vorobey
RE/MAX
(267) 767-8293
1 in this area
202 Total Sales
-
Gail Shulski

Seller's Agent in 2016
Gail Shulski
Keller Williams Real Estate-Langhorne
(215) 760-1530
92 Total Sales
Map
Source: Bright MLS
MLS Number: 1003877207
APN: 13-019-610
- 29 Vividleaf Ln
- 61 Thornyapple Ln
- 39 Village Ln
- 26 Thimbleberry Ln
- 30 Thimbleberry Ln
- 27 Teaberry Ln
- 25 Tulip Ln
- 79 Viewpoint Ln
- 59 Vermont Ln
- 37 Valor Ln
- 67 Neptune Ln
- 109 Birch Dr
- 87 Vermillion Ln
- 724 Auburn Rd
- 722 Auburn Rd Unit EII
- 29 Avenrowe Ct Unit 63
- 34 Mistletoe Ln
- 49 Mistletoe Ln
- 712 Austin Dr
- 672 Austin Dr


