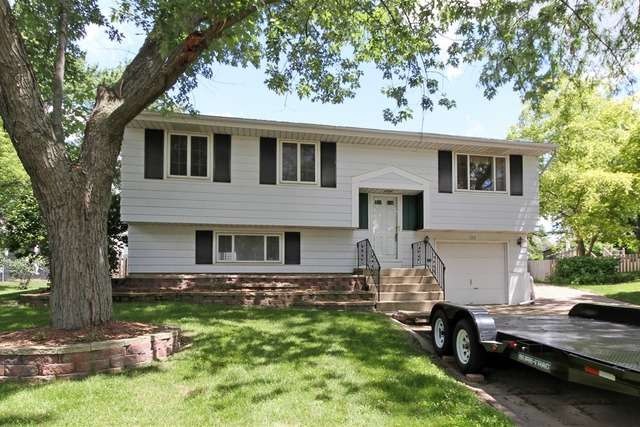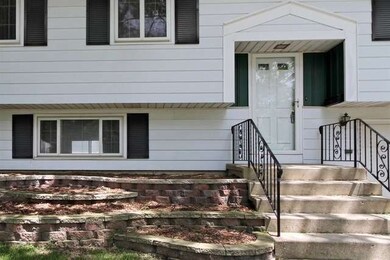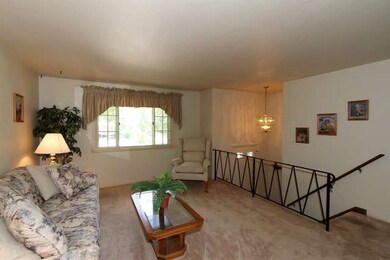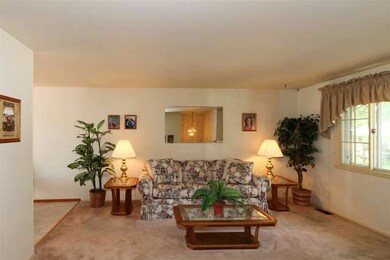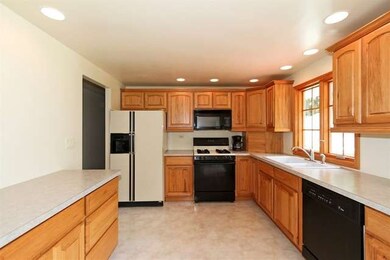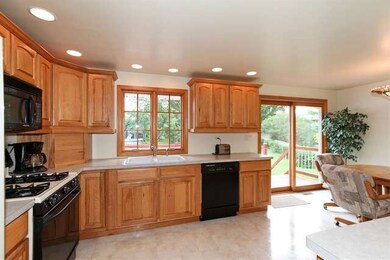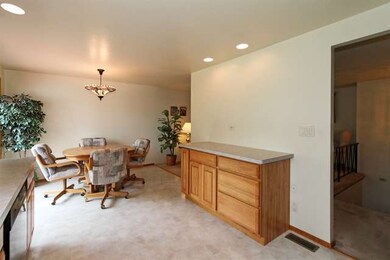
333 Truro Ct Schaumburg, IL 60194
Hoover Park NeighborhoodEstimated Value: $379,805 - $424,000
Highlights
- Raised Ranch Architecture
- Living Room
- Dining Room
- Helen Keller Junior High School Rated A-
- Central Air
- 3 Car Garage
About This Home
As of September 2014Highest and best offer by 6pm on 7/20 please. Kitchen remodeled with higher end Hickory cabinets, features pull out drawers. Crown molding + canned lighting. Owner added a brick paver patio that leads to an additional 2 car detached garage with a huge attic for additional storage. Beautiful deck, patio and yard. Baths & lower level need updating. Home is being sold as is. Home Warranty Provided
Last Agent to Sell the Property
HomeSmart Connect LLC License #471008401 Listed on: 07/19/2014

Last Buyer's Agent
Gary Hall
RE/MAX Central License #475127193

Home Details
Home Type
- Single Family
Est. Annual Taxes
- $5,203
Year Built
- Built in 1973
Lot Details
- 8,455 Sq Ft Lot
- Lot Dimensions are 42x184x146x107
- Paved or Partially Paved Lot
Parking
- 3 Car Garage
- Garage Transmitter
- Garage Door Opener
- Parking Included in Price
Home Design
- Raised Ranch Architecture
- Asphalt Roof
- Aluminum Siding
- Concrete Perimeter Foundation
Interior Spaces
- 1,600 Sq Ft Home
- Family Room
- Living Room
- Dining Room
- Sump Pump
Kitchen
- Range
- Microwave
- Dishwasher
Bedrooms and Bathrooms
- 3 Bedrooms
- 3 Potential Bedrooms
Laundry
- Dryer
- Washer
Schools
- Enders-Salk Elementary School
- Jane Addams Junior High School
- Schaumburg High School
Utilities
- Central Air
- Heating System Uses Natural Gas
- 100 Amp Service
- Lake Michigan Water
Community Details
- Weathersfield Subdivision, Concord Floorplan
Listing and Financial Details
- Senior Tax Exemptions
- Homeowner Tax Exemptions
Ownership History
Purchase Details
Home Financials for this Owner
Home Financials are based on the most recent Mortgage that was taken out on this home.Purchase Details
Home Financials for this Owner
Home Financials are based on the most recent Mortgage that was taken out on this home.Purchase Details
Home Financials for this Owner
Home Financials are based on the most recent Mortgage that was taken out on this home.Purchase Details
Purchase Details
Home Financials for this Owner
Home Financials are based on the most recent Mortgage that was taken out on this home.Similar Homes in the area
Home Values in the Area
Average Home Value in this Area
Purchase History
| Date | Buyer | Sale Price | Title Company |
|---|---|---|---|
| Gezelak Constantine J | -- | Prairie Title | |
| Grzelak Constantine J | $220,000 | Prairie Title | |
| Nikkel Michael A | -- | Chicago Title Insurance Comp | |
| Nikkel Michael A | -- | -- | |
| Nikkel Michael A | $158,000 | Professional National Title |
Mortgage History
| Date | Status | Borrower | Loan Amount |
|---|---|---|---|
| Open | Gezelak Constantine J | $208,000 | |
| Closed | Grzelak Constantine J | $175,920 | |
| Previous Owner | Nikkel Michael A | $125,500 | |
| Previous Owner | Nikkel Michael A | $136,500 | |
| Previous Owner | Nikkel Michael A | $142,200 |
Property History
| Date | Event | Price | Change | Sq Ft Price |
|---|---|---|---|---|
| 09/12/2014 09/12/14 | Sold | $219,900 | +15.8% | $137 / Sq Ft |
| 07/20/2014 07/20/14 | Pending | -- | -- | -- |
| 07/16/2014 07/16/14 | For Sale | $189,900 | -- | $119 / Sq Ft |
Tax History Compared to Growth
Tax History
| Year | Tax Paid | Tax Assessment Tax Assessment Total Assessment is a certain percentage of the fair market value that is determined by local assessors to be the total taxable value of land and additions on the property. | Land | Improvement |
|---|---|---|---|---|
| 2024 | $7,195 | $27,319 | $5,917 | $21,402 |
| 2023 | $6,948 | $29,000 | $5,917 | $23,083 |
| 2022 | $6,948 | $29,000 | $5,917 | $23,083 |
| 2021 | $5,494 | $21,457 | $4,015 | $17,442 |
| 2020 | $5,731 | $22,342 | $4,015 | $18,327 |
| 2019 | $5,810 | $25,104 | $4,015 | $21,089 |
| 2018 | $5,554 | $21,941 | $3,592 | $18,349 |
| 2017 | $5,484 | $21,941 | $3,592 | $18,349 |
| 2016 | $5,371 | $21,941 | $3,592 | $18,349 |
| 2015 | $5,234 | $20,118 | $3,169 | $16,949 |
| 2014 | $5,193 | $20,118 | $3,169 | $16,949 |
| 2013 | $5,042 | $20,118 | $3,169 | $16,949 |
Agents Affiliated with this Home
-
Jane Viola

Seller's Agent in 2014
Jane Viola
The McDonald Group
(847) 436-6082
64 Total Sales
-

Buyer's Agent in 2014
Gary Hall
RE/MAX
(847) 854-1799
Map
Source: Midwest Real Estate Data (MRED)
MLS Number: 08677560
APN: 07-21-106-005-0000
- 426 Argyll Ln
- 917 Aimtree Place
- 909 Aimtree Place
- 217 Kendrick Ct Unit 1373
- 231 Barcliffe Ln Unit 1012
- 226 Patuxet Ct Unit 1492
- 608 Claridge Cir Unit 73
- 652 Claridge Cir Unit 96
- 207 N Salem Dr
- 704 Scarbrough Cir Unit 125
- 1324 Elmhurst Ln
- 104 N Braintree Dr
- 640 Yardley Ln
- 140 Princeton St
- 530 Morgan Ln
- 924 Colony Lake Dr Unit 2
- 820 N Dexter Ln
- 24 Hinkle Ln
- 106 Grand Central Ln
- 1560 W Hundley St
- 333 Truro Ct
- 327 Truro Ct
- 332 Truro Ct
- 1081 Roslyn Ct
- 1077 Roslyn Ct
- 1085 Roslyn Ct
- 336 Alden Ln
- 330 Alden Ln
- 1006 Aimtree Place
- 1014 Aimtree Place
- 324 Alden Ln
- 402 Alden Ln Unit 13
- 337 Rugby Place
- 1000 Aimtree Place
- 1073 Roslyn Ct
- 406 Alden Ln
- 333 Rugby Place
- 1084 Roslyn Ct
- 410 Alden Ln
- 1076 Roslyn Ct
